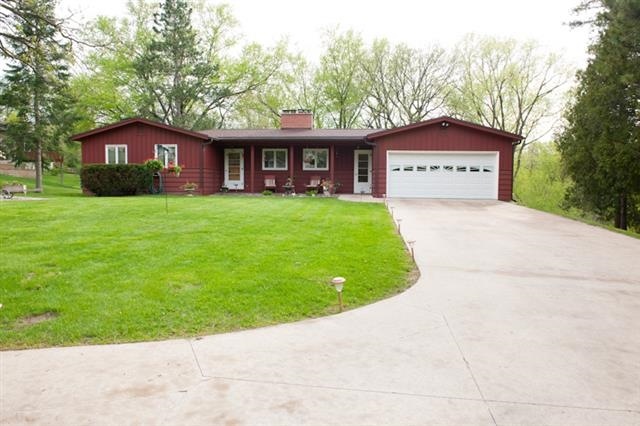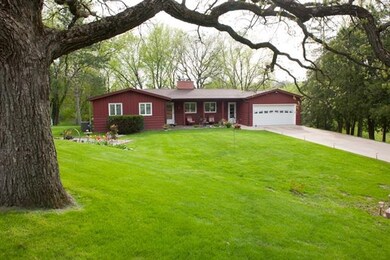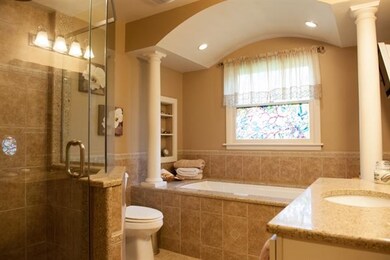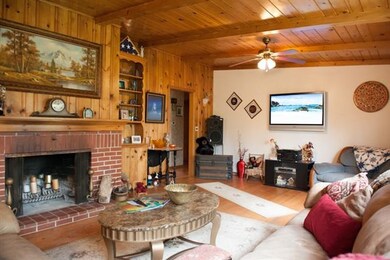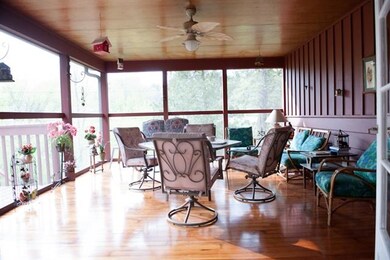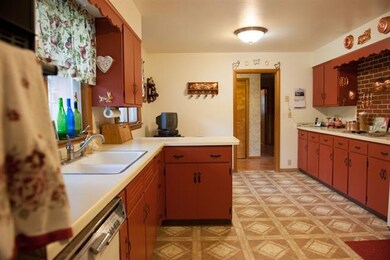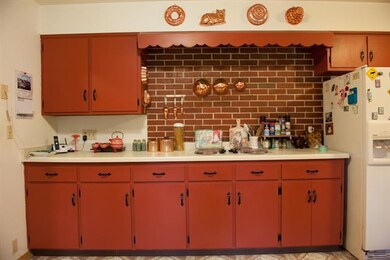
200 Preston Dr Platteville, WI 53818
Highlights
- Water Views
- Open Floorplan
- Multiple Fireplaces
- Wilkins Elementary School Rated A-
- Property is near a park
- Recreation Room
About This Home
As of April 20253 bedroom cedar sided ranch home in an exclusive neighborhood , walking distance to the University. Rustic feel with handsome fireplace and large living room overlooking the wooded back yard scenery. Numerous closets and built in shelving and hutches. Glamorous bathroom with jacquzzi and in-floor heat. Screen porch for entertaining while listening to the stream. Hidden storage under garage. Lower level has family room, second kitchen and bath with third bedroom. Very comfortable home in a great spot!
Last Agent to Sell the Property
RE/MAX Advantage Realty License #52979-90 Listed on: 05/10/2013

Home Details
Home Type
- Single Family
Est. Annual Taxes
- $3,623
Year Built
- Built in 1959
Home Design
- Ranch Style House
- Wood Siding
Interior Spaces
- Open Floorplan
- Multiple Fireplaces
- Wood Burning Fireplace
- Recreation Room
- Screened Porch
- Water Views
- Laundry on lower level
Kitchen
- Breakfast Bar
- Oven or Range
- Dishwasher
- Disposal
Flooring
- Wood
- Radiant Floor
Bedrooms and Bathrooms
- 3 Bedrooms
- <<bathWSpaHydroMassageTubToken>>
Partially Finished Basement
- Walk-Out Basement
- Basement Fills Entire Space Under The House
- Basement Windows
Parking
- 2 Car Attached Garage
- Garage Door Opener
- Driveway Level
Accessible Home Design
- Accessible Full Bathroom
- Roll-in Shower
- Accessible Bedroom
Schools
- Call School District Elementary School
- Platteville Middle School
- Platteville High School
Utilities
- Forced Air Cooling System
- Heating System Uses Wood
- Cable TV Available
Additional Features
- Patio
- 0.65 Acre Lot
- Property is near a park
Community Details
- Preston Heights Subdivision
Ownership History
Purchase Details
Home Financials for this Owner
Home Financials are based on the most recent Mortgage that was taken out on this home.Purchase Details
Home Financials for this Owner
Home Financials are based on the most recent Mortgage that was taken out on this home.Purchase Details
Home Financials for this Owner
Home Financials are based on the most recent Mortgage that was taken out on this home.Similar Homes in Platteville, WI
Home Values in the Area
Average Home Value in this Area
Purchase History
| Date | Type | Sale Price | Title Company |
|---|---|---|---|
| Warranty Deed | $275,000 | None Listed On Document | |
| Warranty Deed | $211,000 | None Listed On Document | |
| Warranty Deed | $175,000 | -- |
Mortgage History
| Date | Status | Loan Amount | Loan Type |
|---|---|---|---|
| Open | $275,000 | VA | |
| Previous Owner | $220,000 | Construction | |
| Previous Owner | $30,000 | Credit Line Revolving | |
| Previous Owner | $178,571 | Purchase Money Mortgage | |
| Previous Owner | $250,000 | Stand Alone Refi Refinance Of Original Loan | |
| Previous Owner | $0 | Unknown | |
| Previous Owner | $20,039 | Unknown |
Property History
| Date | Event | Price | Change | Sq Ft Price |
|---|---|---|---|---|
| 04/11/2025 04/11/25 | Sold | $275,000 | +4.6% | $117 / Sq Ft |
| 02/20/2025 02/20/25 | Pending | -- | -- | -- |
| 02/19/2025 02/19/25 | For Sale | $263,000 | +24.6% | $112 / Sq Ft |
| 10/18/2024 10/18/24 | Sold | $211,000 | -4.1% | $105 / Sq Ft |
| 09/27/2024 09/27/24 | Pending | -- | -- | -- |
| 09/14/2024 09/14/24 | For Sale | $220,000 | +25.7% | $109 / Sq Ft |
| 02/21/2014 02/21/14 | Sold | $175,000 | -4.3% | $86 / Sq Ft |
| 12/20/2013 12/20/13 | Pending | -- | -- | -- |
| 05/10/2013 05/10/13 | For Sale | $182,900 | -- | $90 / Sq Ft |
Tax History Compared to Growth
Tax History
| Year | Tax Paid | Tax Assessment Tax Assessment Total Assessment is a certain percentage of the fair market value that is determined by local assessors to be the total taxable value of land and additions on the property. | Land | Improvement |
|---|---|---|---|---|
| 2024 | $3,976 | $255,600 | $44,900 | $210,700 |
| 2023 | $4,108 | $221,300 | $44,900 | $176,400 |
| 2022 | $3,935 | $221,300 | $44,900 | $176,400 |
| 2021 | $3,490 | $177,700 | $45,000 | $132,700 |
| 2020 | $3,595 | $177,700 | $45,000 | $132,700 |
| 2019 | $3,626 | $177,700 | $4,500 | $13,270 |
| 2018 | $3,627 | $177,700 | $45,000 | $132,700 |
| 2017 | $3,689 | $166,900 | $33,100 | $133,800 |
| 2016 | $3,696 | $166,900 | $33,100 | $133,800 |
| 2015 | $3,678 | $166,900 | $33,100 | $133,800 |
| 2014 | $3,651 | $166,900 | $33,100 | $133,800 |
| 2013 | $3,651 | $166,900 | $33,100 | $133,800 |
Agents Affiliated with this Home
-
Gerard Abing

Seller's Agent in 2025
Gerard Abing
RE/MAX Advantage Realty
(608) 732-3000
154 Total Sales
-
Paige LeConte

Seller's Agent in 2024
Paige LeConte
RE/MAX
(608) 778-8799
135 Total Sales
-
O
Buyer's Agent in 2024
Outside MLS
UNKNOWN OFFICE
-
Rich Surek
R
Buyer's Agent in 2014
Rich Surek
Dane County Real Estate
(608) 219-0791
43 Total Sales
Map
Source: South Central Wisconsin Multiple Listing Service
MLS Number: 1684480
APN: 271-02175-0000
- U 2, 5-8,10, 11 Waite Ln
- 0 Waite Ln and Perry Dr Unit 1940985
- Unit 2 Waite Ln
- Unit 10 Waite Ln
- 15 Preston Dr
- Unit 11 Waite Ln
- Unit 5 Waite Ln
- Unit 7 Waite Ln
- Unit 6 Waite Ln
- Unit 8 Waite Ln
- Lots 1 and 2 Perry Dr
- Lot 2 Perry
- Lot 1 Perry
- 780 Fremont St
- 860 Hollman St
- 945 & 985 Kelly Ave
- 320 W Cedar St
- 100 Park Place
- 145 W Main St
- 265 Park Place
