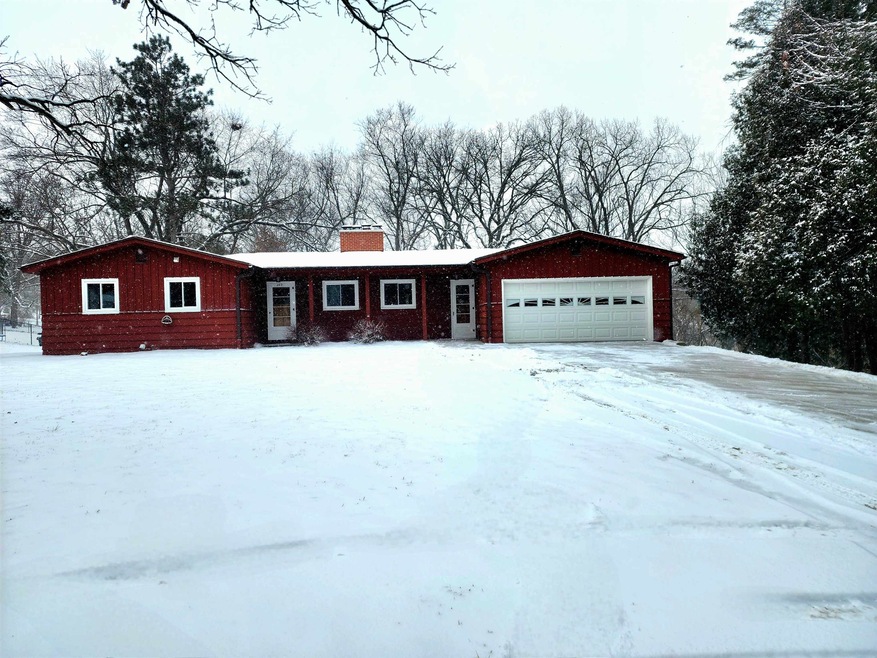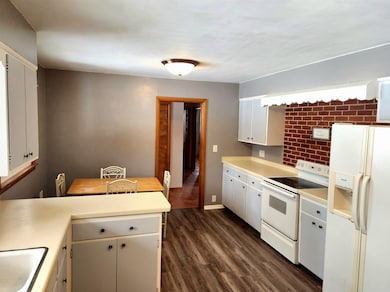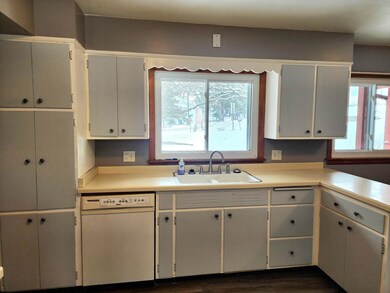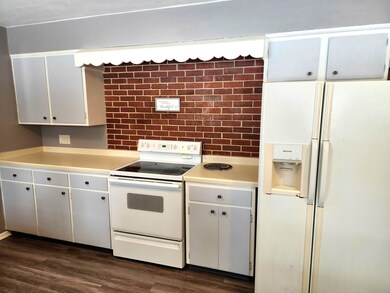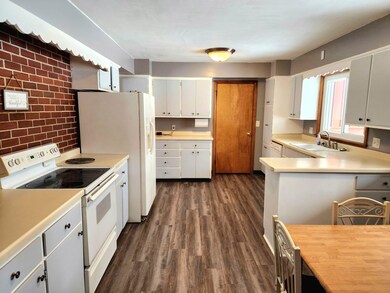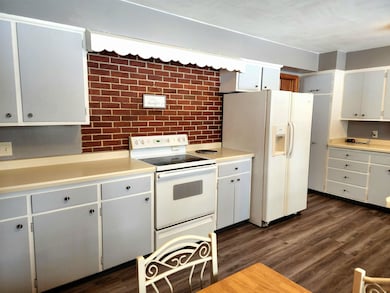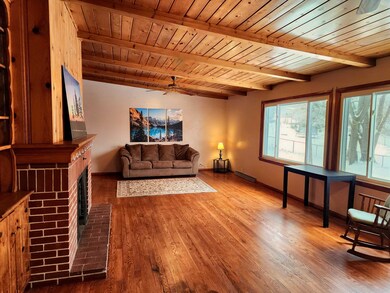
200 Preston Dr Platteville, WI 53818
Highlights
- Deck
- Multiple Fireplaces
- Ranch Style House
- Wilkins Elementary School Rated A-
- Vaulted Ceiling
- Radiant Floor
About This Home
As of April 2025Rustic 1960s ranch style home in the Overlay District near UW-P. Livingroom features cathedral ceiling w/ exposed beams, original oak hardwood floors and wood fireplace. Kitchen with new flooring and lots of counter space. Main floor bath with glass shower, jetted tub, and in floor heat.Two bedrooms with oak floors, new ceiling fans and wall to wall closets. Another special feature to this home is the screen porch that leads to the deck, overlooking the wildlife in the backyard. Lower level offers a huge rec room with 2nd fireplace, LED lighting and built-in desk. Also a 3rd bedroom, laundry area and a bonus room for the fitness equipment. The attached 2 car garage is capped allowing great shop and storage space. Lots of places to entertain! All newly painted, so just move in. Agent Owned.
Last Agent to Sell the Property
RE/MAX Advantage Realty License #52979-90 Listed on: 02/19/2025

Home Details
Home Type
- Single Family
Est. Annual Taxes
- $4,036
Year Built
- Built in 1959
Lot Details
- 0.57 Acre Lot
- Corner Lot
Home Design
- Ranch Style House
- Wood Siding
Interior Spaces
- Vaulted Ceiling
- Multiple Fireplaces
- Wood Burning Fireplace
- Low Emissivity Windows
- Bonus Room
- Screened Porch
Kitchen
- Breakfast Bar
- Oven or Range
- Dishwasher
- ENERGY STAR Qualified Appliances
- Disposal
Flooring
- Wood
- Radiant Floor
Bedrooms and Bathrooms
- 3 Bedrooms
- Split Bedroom Floorplan
- <<bathWSpaHydroMassageTubToken>>
Laundry
- Dryer
- Washer
Partially Finished Basement
- Walk-Out Basement
- Basement Fills Entire Space Under The House
- Block Basement Construction
Parking
- 2 Car Attached Garage
- Garage Door Opener
Outdoor Features
- Deck
- Patio
Schools
- Call School District Elementary School
- Platteville Middle School
- Platteville High School
Utilities
- Forced Air Cooling System
- Multiple Heating Units
- Heating System Uses Wood
- Internet Available
- Cable TV Available
Community Details
- Preston Heights Subdivision
Listing and Financial Details
- $10,000 Seller Concession
Ownership History
Purchase Details
Home Financials for this Owner
Home Financials are based on the most recent Mortgage that was taken out on this home.Purchase Details
Home Financials for this Owner
Home Financials are based on the most recent Mortgage that was taken out on this home.Purchase Details
Home Financials for this Owner
Home Financials are based on the most recent Mortgage that was taken out on this home.Similar Homes in Platteville, WI
Home Values in the Area
Average Home Value in this Area
Purchase History
| Date | Type | Sale Price | Title Company |
|---|---|---|---|
| Warranty Deed | $275,000 | None Listed On Document | |
| Warranty Deed | $211,000 | None Listed On Document | |
| Warranty Deed | $175,000 | -- |
Mortgage History
| Date | Status | Loan Amount | Loan Type |
|---|---|---|---|
| Open | $275,000 | VA | |
| Previous Owner | $220,000 | Construction | |
| Previous Owner | $30,000 | Credit Line Revolving | |
| Previous Owner | $178,571 | Purchase Money Mortgage | |
| Previous Owner | $250,000 | Stand Alone Refi Refinance Of Original Loan | |
| Previous Owner | $0 | Unknown | |
| Previous Owner | $20,039 | Unknown |
Property History
| Date | Event | Price | Change | Sq Ft Price |
|---|---|---|---|---|
| 04/11/2025 04/11/25 | Sold | $275,000 | +4.6% | $117 / Sq Ft |
| 02/20/2025 02/20/25 | Pending | -- | -- | -- |
| 02/19/2025 02/19/25 | For Sale | $263,000 | +24.6% | $112 / Sq Ft |
| 10/18/2024 10/18/24 | Sold | $211,000 | -4.1% | $105 / Sq Ft |
| 09/27/2024 09/27/24 | Pending | -- | -- | -- |
| 09/14/2024 09/14/24 | For Sale | $220,000 | +25.7% | $109 / Sq Ft |
| 02/21/2014 02/21/14 | Sold | $175,000 | -4.3% | $86 / Sq Ft |
| 12/20/2013 12/20/13 | Pending | -- | -- | -- |
| 05/10/2013 05/10/13 | For Sale | $182,900 | -- | $90 / Sq Ft |
Tax History Compared to Growth
Tax History
| Year | Tax Paid | Tax Assessment Tax Assessment Total Assessment is a certain percentage of the fair market value that is determined by local assessors to be the total taxable value of land and additions on the property. | Land | Improvement |
|---|---|---|---|---|
| 2024 | $3,976 | $255,600 | $44,900 | $210,700 |
| 2023 | $4,108 | $221,300 | $44,900 | $176,400 |
| 2022 | $3,935 | $221,300 | $44,900 | $176,400 |
| 2021 | $3,490 | $177,700 | $45,000 | $132,700 |
| 2020 | $3,595 | $177,700 | $45,000 | $132,700 |
| 2019 | $3,626 | $177,700 | $4,500 | $13,270 |
| 2018 | $3,627 | $177,700 | $45,000 | $132,700 |
| 2017 | $3,689 | $166,900 | $33,100 | $133,800 |
| 2016 | $3,696 | $166,900 | $33,100 | $133,800 |
| 2015 | $3,678 | $166,900 | $33,100 | $133,800 |
| 2014 | $3,651 | $166,900 | $33,100 | $133,800 |
| 2013 | $3,651 | $166,900 | $33,100 | $133,800 |
Agents Affiliated with this Home
-
Gerard Abing

Seller's Agent in 2025
Gerard Abing
RE/MAX Advantage Realty
(608) 732-3000
154 Total Sales
-
Paige LeConte

Seller's Agent in 2024
Paige LeConte
RE/MAX
(608) 778-8799
135 Total Sales
-
O
Buyer's Agent in 2024
Outside MLS
UNKNOWN OFFICE
-
Rich Surek
R
Buyer's Agent in 2014
Rich Surek
Dane County Real Estate
(608) 219-0791
43 Total Sales
Map
Source: South Central Wisconsin Multiple Listing Service
MLS Number: 1993630
APN: 271-02175-0000
- U 2, 5-8,10, 11 Waite Ln
- 0 Waite Ln and Perry Dr Unit 1940985
- Unit 2 Waite Ln
- Unit 10 Waite Ln
- 15 Preston Dr
- Unit 11 Waite Ln
- Unit 5 Waite Ln
- Unit 7 Waite Ln
- Unit 6 Waite Ln
- Unit 8 Waite Ln
- Lots 1 and 2 Perry Dr
- Lot 2 Perry
- Lot 1 Perry
- 780 Fremont St
- 860 Hollman St
- 945 & 985 Kelly Ave
- 320 W Cedar St
- 100 Park Place
- 145 W Main St
- 265 Park Place
