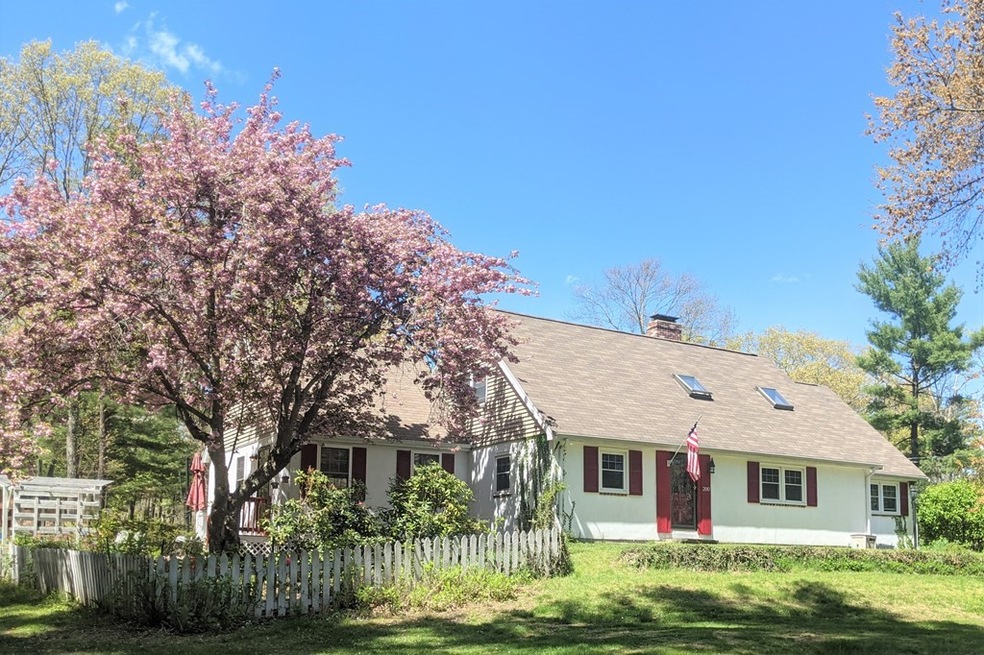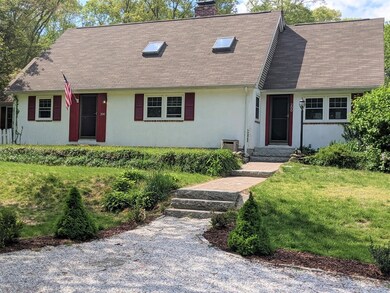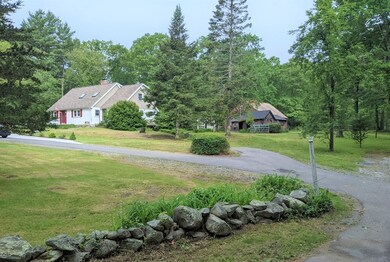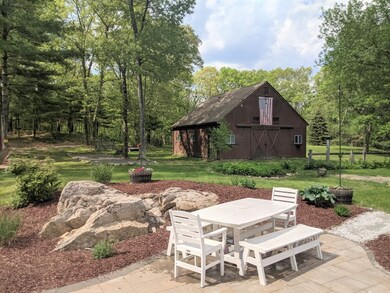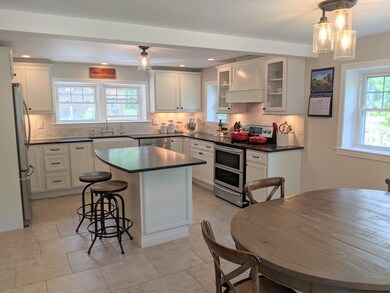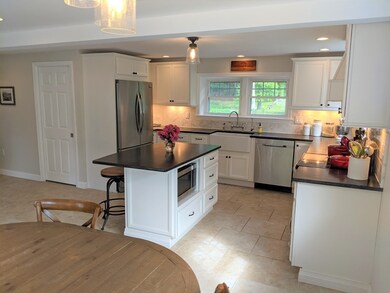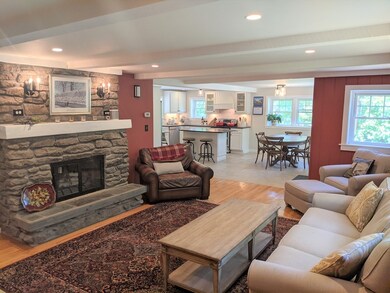
200 Prospect St Franklin, MA 02038
Wadsworth NeighborhoodHighlights
- Barn or Stable
- Scenic Views
- Cape Cod Architecture
- Jefferson Elementary School Rated A-
- 3.6 Acre Lot
- Deck
About This Home
As of August 2021Welcome home to Prospect St, designated scenic country road. Gorgeous 3-bedroom Cape sitting on very private 3.6-acre lot. Many renovations over past 5 years, this home has an inviting open floor plan & great yard for entertaining. Features include new: kitchen w/high-end SS appliances, master suite w/cedar lined walk-in closet, wetbar, deck, patio, french doors, firepit, washer/dryer, furnace, hot water heater. Home also includes a large circular driveway, beautiful double-sided fieldstone fireplace with newly-built chimney & separate wood stove. Dry basement. 30 x 36 Horse Barn w/large hay loft, 4 stalls, tack room, water & electricity. Easy access to 495, commuter rail, hiking trails & outlet shopping.
Last Buyer's Agent
Phil DeRoche
DCU Realty - Marlboro License #449549862
Home Details
Home Type
- Single Family
Est. Annual Taxes
- $8,134
Year Built
- Built in 1976
Lot Details
- 3.6 Acre Lot
- Near Conservation Area
- Wooded Lot
Home Design
- Cape Cod Architecture
- Frame Construction
- Shingle Roof
- Concrete Perimeter Foundation
Interior Spaces
- 2,547 Sq Ft Home
- Wet Bar
- Skylights
- Wood Burning Stove
- Insulated Windows
- French Doors
- Insulated Doors
- Mud Room
- Living Room with Fireplace
- Dining Room with Fireplace
- Sun or Florida Room
- Scenic Vista Views
Kitchen
- Range with Range Hood
- Microwave
- Dishwasher
- Wine Refrigerator
- Instant Hot Water
Flooring
- Wood
- Ceramic Tile
Bedrooms and Bathrooms
- 3 Bedrooms
- Primary bedroom located on second floor
- Walk-In Closet
- 2 Full Bathrooms
Laundry
- Laundry on main level
- Dryer
- Washer
Unfinished Basement
- Basement Fills Entire Space Under The House
- Interior Basement Entry
Parking
- 10 Car Parking Spaces
- Stone Driveway
- Paved Parking
- Open Parking
Outdoor Features
- Balcony
- Deck
- Patio
- Outdoor Storage
Schools
- Jefferson Elementary School
- Remmington Middle School
- Franklin High School
Utilities
- Window Unit Cooling System
- 3 Heating Zones
- Heating System Uses Oil
- Pellet Stove burns compressed wood to generate heat
- Baseboard Heating
- Electric Baseboard Heater
- 200+ Amp Service
- Water Treatment System
- Private Water Source
- Oil Water Heater
- Private Sewer
- High Speed Internet
Additional Features
- Energy-Efficient Thermostat
- Property is near schools
- Barn or Stable
Listing and Financial Details
- Assessor Parcel Number 325032000000,87663
Community Details
Recreation
- Park
- Jogging Path
- Bike Trail
Additional Features
- No Home Owners Association
- Shops
Ownership History
Purchase Details
Home Financials for this Owner
Home Financials are based on the most recent Mortgage that was taken out on this home.Purchase Details
Home Financials for this Owner
Home Financials are based on the most recent Mortgage that was taken out on this home.Purchase Details
Similar Homes in the area
Home Values in the Area
Average Home Value in this Area
Purchase History
| Date | Type | Sale Price | Title Company |
|---|---|---|---|
| Quit Claim Deed | -- | None Available | |
| Not Resolvable | $655,000 | None Available | |
| Not Resolvable | $435,000 | -- | |
| Deed | $204,000 | -- |
Mortgage History
| Date | Status | Loan Amount | Loan Type |
|---|---|---|---|
| Open | $458,500 | Purchase Money Mortgage | |
| Previous Owner | $360,000 | Stand Alone Refi Refinance Of Original Loan | |
| Previous Owner | $348,000 | New Conventional | |
| Previous Owner | $100,000 | No Value Available | |
| Previous Owner | $35,000 | No Value Available | |
| Previous Owner | $50,000 | No Value Available | |
| Previous Owner | $30,000 | No Value Available | |
| Previous Owner | $50,000 | No Value Available |
Property History
| Date | Event | Price | Change | Sq Ft Price |
|---|---|---|---|---|
| 08/23/2021 08/23/21 | Sold | $655,000 | +12.0% | $257 / Sq Ft |
| 06/08/2021 06/08/21 | Pending | -- | -- | -- |
| 06/03/2021 06/03/21 | For Sale | $585,000 | +34.5% | $230 / Sq Ft |
| 07/24/2014 07/24/14 | Sold | $435,000 | -4.4% | $183 / Sq Ft |
| 06/12/2014 06/12/14 | Pending | -- | -- | -- |
| 05/05/2014 05/05/14 | For Sale | $455,000 | -- | $191 / Sq Ft |
Tax History Compared to Growth
Tax History
| Year | Tax Paid | Tax Assessment Tax Assessment Total Assessment is a certain percentage of the fair market value that is determined by local assessors to be the total taxable value of land and additions on the property. | Land | Improvement |
|---|---|---|---|---|
| 2025 | $9,509 | $818,300 | $385,800 | $432,500 |
| 2024 | $9,209 | $781,100 | $385,800 | $395,300 |
| 2023 | $9,095 | $723,000 | $335,100 | $387,900 |
| 2022 | $8,264 | $588,200 | $253,900 | $334,300 |
| 2021 | $8,134 | $555,200 | $282,400 | $272,800 |
| 2020 | $7,612 | $524,600 | $263,700 | $260,900 |
| 2019 | $7,551 | $515,100 | $254,400 | $260,700 |
| 2018 | $7,129 | $486,600 | $249,700 | $236,900 |
| 2017 | $6,857 | $470,300 | $233,400 | $236,900 |
| 2016 | $6,489 | $447,500 | $235,200 | $212,300 |
| 2015 | $6,222 | $419,300 | $229,100 | $190,200 |
| 2014 | $4,815 | $333,200 | $201,000 | $132,200 |
Agents Affiliated with this Home
-
Christopher Demars
C
Seller's Agent in 2021
Christopher Demars
Demars Realty
1 in this area
5 Total Sales
-
P
Buyer's Agent in 2021
Phil DeRoche
DCU Realty - Marlboro
-

Seller's Agent in 2014
Regina Stonionis
Jack Conway Cape Cod - Sandwich
Map
Source: MLS Property Information Network (MLS PIN)
MLS Number: 72842726
APN: FRAN-000325-000000-000032
