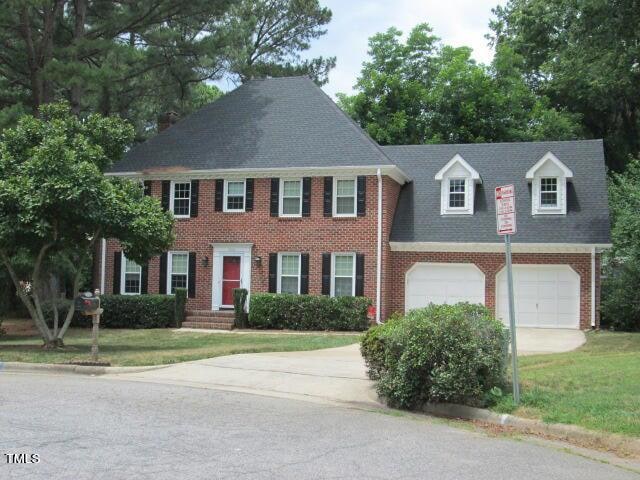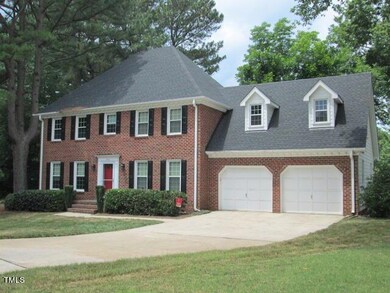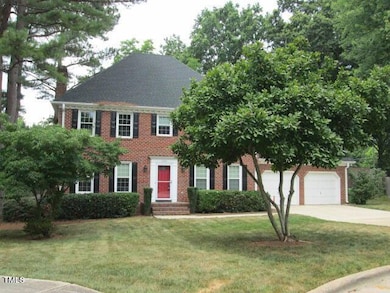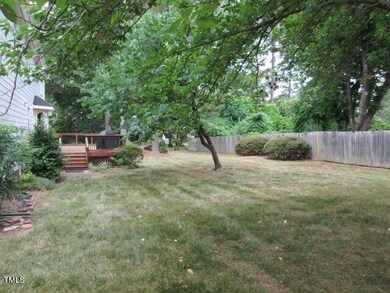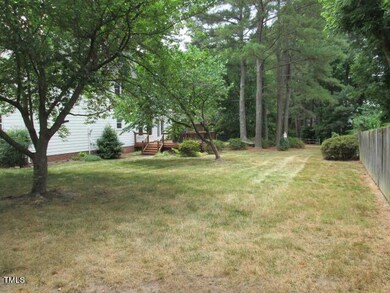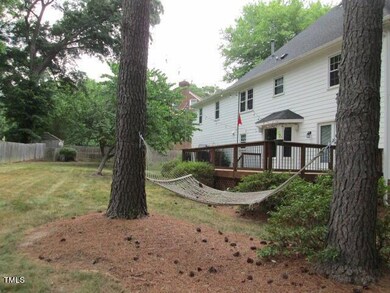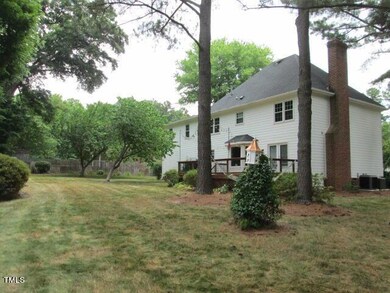
200 Raindrop Ct Raleigh, NC 27615
Highlights
- Deck
- Traditional Architecture
- Granite Countertops
- West Millbrook Middle School Rated A-
- Bonus Room
- 2-minute walk to Summerfield Wycombe Swim & Racquet Club
About This Home
As of August 2024Stately Custom Built Brick Front Home With Hip Roof! Located In Cul-de-sac On Level Lot With LARGE Private Backyard! Great North Raleigh Location In Popular Well-Established Summerfield North! Pool & Tennis Community! Lots Of Big-Ticket Items Already Done And Lots Of Updates! NEW 30 Year Architectural Shingle Timberline Roof 2019! Windows Updated With Vinyl Double Hung, Tilt In, Argon Gas, Excalibur, Low E Windows! Masonite Siding Recently Replaced With Fiber Cement Siding! Leaf Filter Gutter Guards Installed 2019! Ceilings Taken From Popcorn To Smooth! Lots Of Recent Can Lighting Added Throughout 1st Floor & Bonus Room! LOTS Of NEW Lights June 2024! NEW Fiberglass Front Door & Satin Door Lock 2020! Water Heater Updated! Both HVAC Units Updated & Kept Under Service Warranty, Just Serviced May 2024! Termite Contract Has Been In Place Up Until 6-26-24! 1/2 Bath Updated With NEW Vanity, Granite Countertops, Elongated Toilet! Recently Done Wide Plank Laminate Flooring All Of 1st Floor!! Large Kitchen Has Updated Countertops & Tile Backsplash With Eat At Bar & Pendent Lighting! Lots Of Cabinet & Countertop Space! Lazy Susan & Large Pantry! Nice & Bright Breakfast Room With Large Bay Window Looking Out Over Private Backyard! Family Room With Real Masonry Fireplace W, Fireplace Screen, Raised Hearth & Built-in Bookshelves! Lots Of Custom Mill Work Throughout Home! French Door Access From Family Room To Oversized Deck That Is In Great Shape! Foyer With Coat Closet! NEW Fiberglass Front Door & Satin Finish Door Handle & Lock 2020! Updated PVC Crawl Space Door & NEW Vapor Barrier In Crawl June 2024! NEW 2nd Floor Thermostat May 2024! A REAL 2 Car Garage At 23.5 x 25.0 With Updated Lift Master Openers & A Keyless Entry! Work Bench Stays! Steps From The Garage Go To HUGE Bonus Room On 2nd Floor, But Bonus Room Also Accessible From Hallway Upstairs! NEW Can Lighting In Bonus! Bonus Has A Wet Bar & Ping Pong, Pool Table Combination That Stays! Second Floor Has 3 Nice Sized Bedrooms PLUS The Primary Bedroom! The Primary Has Double Closets, Double Vanity Sinks, Tile Floors In Bathroom & Step In Tiled Shower Plus A Linen Closet! 2nd Floor Utility Room Plus A Hallway Linen Closet! This Home Has Been Well Cared For! Minutes To 540, Shopping, Wake Med North Hospital, Falls Lake & MUCH MORE! Summerfield North Has A Great Resell History! Seller Willing To Leave Gas Grill, Refrigerator, China Cabinet, Fireplace Screen & Tools! Please See Agent Only Remarks!
Last Agent to Sell the Property
Wieland Properties, Inc. License #190098 Listed on: 06/26/2024
Home Details
Home Type
- Single Family
Est. Annual Taxes
- $4,033
Year Built
- Built in 1984
Lot Details
- 0.34 Acre Lot
- Cul-De-Sac
- Landscaped
- Level Lot
- Cleared Lot
- Few Trees
- Private Yard
- Back and Front Yard
Parking
- 2 Car Attached Garage
- Parking Deck
- Front Facing Garage
- Private Driveway
Home Design
- Traditional Architecture
- Brick Veneer
- Permanent Foundation
- Architectural Shingle Roof
Interior Spaces
- 2,760 Sq Ft Home
- 2-Story Property
- Wired For Sound
- Built-In Features
- Bookcases
- Smooth Ceilings
- Ceiling Fan
- Recessed Lighting
- Screen For Fireplace
- Insulated Windows
- Blinds
- Bay Window
- Window Screens
- Entrance Foyer
- Family Room with Fireplace
- Living Room
- Breakfast Room
- Dining Room
- Bonus Room
- Storage
- Utility Room
- Pull Down Stairs to Attic
- Storm Doors
Kitchen
- Eat-In Kitchen
- Electric Oven
- Electric Range
- Range Hood
- Ice Maker
- Dishwasher
- Granite Countertops
Flooring
- Laminate
- Tile
- Vinyl
Bedrooms and Bathrooms
- 4 Bedrooms
- Dual Closets
- Double Vanity
- Walk-in Shower
Laundry
- Laundry Room
- Laundry in Hall
- Laundry on upper level
Outdoor Features
- Deck
- Outdoor Gas Grill
- Rain Gutters
- Front Porch
Schools
- Wake County Schools Elementary And Middle School
- Wake County Schools High School
Utilities
- Forced Air Zoned Heating and Cooling System
- Heating System Uses Natural Gas
- Underground Utilities
- Natural Gas Connected
- Electric Water Heater
- Cable TV Available
Listing and Financial Details
- Assessor Parcel Number 1708706427
Community Details
Overview
- Property has a Home Owners Association
- Summerfield North HOA, Phone Number (919) 878-8787
- Built by Joe Osbourne, Inc.
- Summerfield North Subdivision
Recreation
- Tennis Courts
- Community Pool
Ownership History
Purchase Details
Home Financials for this Owner
Home Financials are based on the most recent Mortgage that was taken out on this home.Purchase Details
Home Financials for this Owner
Home Financials are based on the most recent Mortgage that was taken out on this home.Similar Homes in Raleigh, NC
Home Values in the Area
Average Home Value in this Area
Purchase History
| Date | Type | Sale Price | Title Company |
|---|---|---|---|
| Warranty Deed | $612,500 | Partner Title Company | |
| Warranty Deed | $194,500 | -- |
Mortgage History
| Date | Status | Loan Amount | Loan Type |
|---|---|---|---|
| Open | $428,750 | New Conventional | |
| Previous Owner | $100,000 | Credit Line Revolving | |
| Previous Owner | $130,800 | Unknown | |
| Previous Owner | $155,000 | No Value Available |
Property History
| Date | Event | Price | Change | Sq Ft Price |
|---|---|---|---|---|
| 08/13/2024 08/13/24 | Sold | $612,500 | -2.0% | $222 / Sq Ft |
| 07/14/2024 07/14/24 | Pending | -- | -- | -- |
| 06/26/2024 06/26/24 | For Sale | $625,000 | -- | $226 / Sq Ft |
Tax History Compared to Growth
Tax History
| Year | Tax Paid | Tax Assessment Tax Assessment Total Assessment is a certain percentage of the fair market value that is determined by local assessors to be the total taxable value of land and additions on the property. | Land | Improvement |
|---|---|---|---|---|
| 2024 | $5,014 | $575,041 | $240,000 | $335,041 |
| 2023 | $4,033 | $368,191 | $125,000 | $243,191 |
| 2022 | $3,748 | $368,191 | $125,000 | $243,191 |
| 2021 | $3,603 | $368,191 | $125,000 | $243,191 |
| 2020 | $3,537 | $368,191 | $125,000 | $243,191 |
| 2019 | $3,737 | $320,736 | $120,000 | $200,736 |
| 2018 | $3,524 | $320,736 | $120,000 | $200,736 |
| 2017 | $3,357 | $320,736 | $120,000 | $200,736 |
| 2016 | $3,288 | $320,736 | $120,000 | $200,736 |
| 2015 | $3,199 | $311,677 | $110,000 | $201,677 |
| 2014 | $3,080 | $311,677 | $110,000 | $201,677 |
Agents Affiliated with this Home
-
Bobby Wieland

Seller's Agent in 2024
Bobby Wieland
Wieland Properties, Inc.
(919) 369-0786
52 Total Sales
-
David Bermel

Buyer's Agent in 2024
David Bermel
West & Woodall Real Estate - D
(336) 213-4325
96 Total Sales
Map
Source: Doorify MLS
MLS Number: 10037752
APN: 1708.20-70-6427-000
- 109 Chatterson Dr
- 8309 Stryker Ct
- 8308 Society Place
- 748 Weathergreen Dr
- 8305 Society Place
- 8729 Valentine Ct
- 313 Crown Oaks Dr
- 7746 Kingsberry Ct Unit 213A
- 7719 Kingsberry Ct Unit 208B
- 912 Salem Woods Dr
- 42 Renwick Ct
- 1004 Plateau Ln
- 8231 Allyns Landing Way Unit 101
- 8231 Allyns Landing Way Unit 302
- 8041 Allyns Landing Way Unit 303
- 7408 Sandy Creek Dr
- 8215 Lloyd Allyns Way
- 7407 Sandy Creek Dr
- 300 Wakewood Ct
- 7383 Sandy Creek Dr
