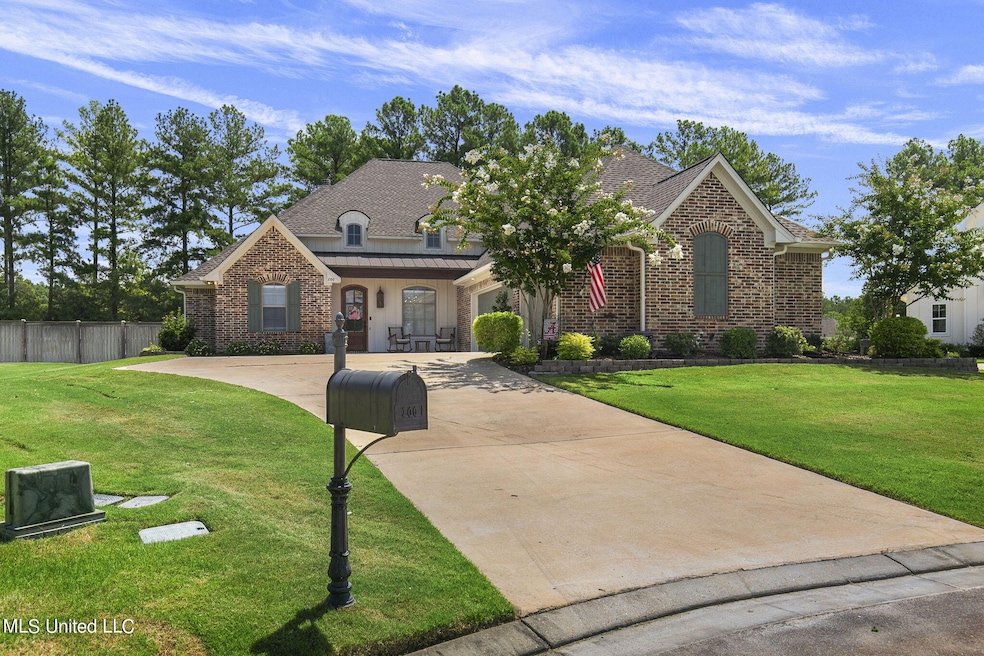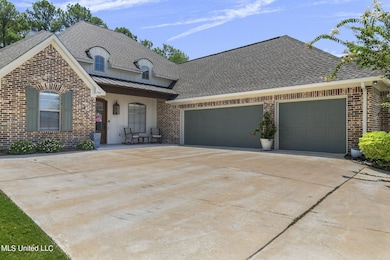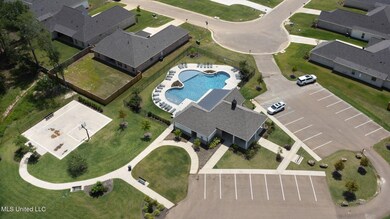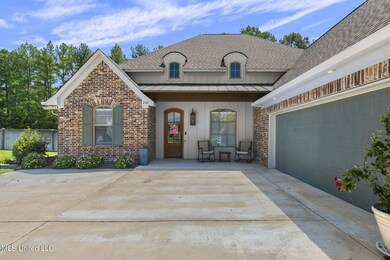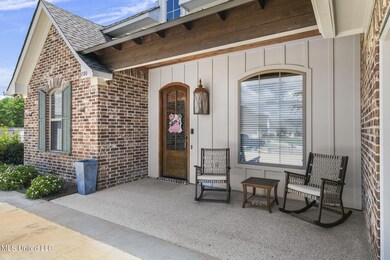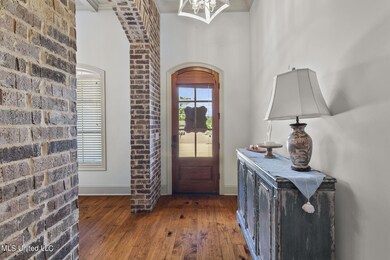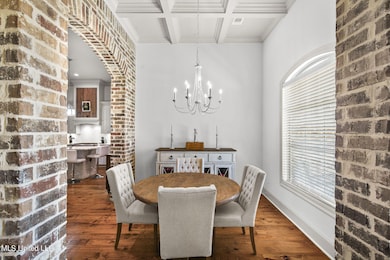
200 Reservoir Way Brandon, MS 39047
Highlights
- Open Floorplan
- Granite Countertops
- Walk-In Pantry
- Northshore Elementary School Rated A
- Community Pool
- Tankless Water Heater
About This Home
As of October 2024Incredible home in Amazing neighborhood.
Step into luxury with this 4-bedroom masterpiece, the crown jewel of the neighborhood. This dream home boasts the best floor plan around, designed for comfort, elegance, and functionality.
The expansive island perfectly complements the open layout, offering ample space for bar stools along the back and sides—ideal for casual dining and entertaining.
The screened-in porch is a haven, featuring outdoor granite countertops and a convenient sink, perfect for dining or entertaining guests. Imagine cozy evenings by the outdoor fireplace, creating memories that will last a lifetime.
Cooking enthusiasts will fall in love with the kitchen, which offers a large walk-in pantry with additional counterspace, a gas stove top, and abundant storage to keep everything organized and within reach.
The neighborhood is vibrant and full of life, with regular food truck parties. Plus, the community swimming pool is the perfect place to cool off, socialize, and enjoy sunny days with friends and neighbors.
The private backyard is your personal oasis, complete with a vast side yard offering endless possibilities for outdoor activities and gardening. And with a spacious 3-car garage, you'll have plenty of room for vehicles, storage, and hobbies.
Don't miss out on this rare opportunity to own a stunning home at the end of a tranquil cul-de-sac. Schedule your viewing today and prepare to be amazed!
Last Agent to Sell the Property
Southern Homes Real Estate License #B24502 Listed on: 08/03/2024
Home Details
Home Type
- Single Family
Est. Annual Taxes
- $3,105
Year Built
- Built in 2019
Lot Details
- 0.38 Acre Lot
- Back Yard Fenced
HOA Fees
- $54 Monthly HOA Fees
Parking
- 3 Car Garage
- Side Facing Garage
Home Design
- Brick Exterior Construction
- Slab Foundation
- Architectural Shingle Roof
Interior Spaces
- 2,392 Sq Ft Home
- 1-Story Property
- Open Floorplan
- Wired For Sound
- Gas Log Fireplace
Kitchen
- Walk-In Pantry
- Gas Cooktop
- Microwave
- Dishwasher
- Kitchen Island
- Granite Countertops
Bedrooms and Bathrooms
- 4 Bedrooms
- 3 Full Bathrooms
Outdoor Features
- Exterior Lighting
Schools
- Northshore Elementary School
- Northwest Rankin Middle School
- Northwest Rankin High School
Utilities
- Central Heating and Cooling System
- Tankless Water Heater
- Cable TV Available
Listing and Financial Details
- Assessor Parcel Number H13-000050-00200
Community Details
Overview
- Association fees include ground maintenance, pool service
- Northshore Landing Subdivision
Recreation
- Community Pool
Ownership History
Purchase Details
Home Financials for this Owner
Home Financials are based on the most recent Mortgage that was taken out on this home.Purchase Details
Home Financials for this Owner
Home Financials are based on the most recent Mortgage that was taken out on this home.Similar Homes in Brandon, MS
Home Values in the Area
Average Home Value in this Area
Purchase History
| Date | Type | Sale Price | Title Company |
|---|---|---|---|
| Warranty Deed | -- | None Listed On Document | |
| Warranty Deed | -- | None Available | |
| Warranty Deed | -- | None Listed On Document |
Mortgage History
| Date | Status | Loan Amount | Loan Type |
|---|---|---|---|
| Open | $429,300 | New Conventional | |
| Previous Owner | $345,000 | Stand Alone Refi Refinance Of Original Loan | |
| Previous Owner | $356,495 | Stand Alone Refi Refinance Of Original Loan | |
| Previous Owner | $293,006 | Stand Alone Refi Refinance Of Original Loan |
Property History
| Date | Event | Price | Change | Sq Ft Price |
|---|---|---|---|---|
| 10/09/2024 10/09/24 | Sold | -- | -- | -- |
| 09/04/2024 09/04/24 | Pending | -- | -- | -- |
| 08/03/2024 08/03/24 | For Sale | $483,900 | +22.0% | $202 / Sq Ft |
| 01/10/2020 01/10/20 | Sold | -- | -- | -- |
| 12/01/2019 12/01/19 | Pending | -- | -- | -- |
| 10/10/2019 10/10/19 | For Sale | $396,495 | -- | $165 / Sq Ft |
Tax History Compared to Growth
Tax History
| Year | Tax Paid | Tax Assessment Tax Assessment Total Assessment is a certain percentage of the fair market value that is determined by local assessors to be the total taxable value of land and additions on the property. | Land | Improvement |
|---|---|---|---|---|
| 2024 | $3,673 | $36,888 | $0 | $0 |
| 2023 | $3,105 | $31,615 | $0 | $0 |
| 2022 | $3,058 | $31,615 | $0 | $0 |
| 2021 | $3,058 | $31,615 | $0 | $0 |
| 2020 | $956 | $9,000 | $0 | $0 |
Agents Affiliated with this Home
-
Carson Dobbs
C
Seller's Agent in 2024
Carson Dobbs
Southern Homes Real Estate
(601) 405-9825
105 Total Sales
-
Suzie McDowell

Buyer's Agent in 2024
Suzie McDowell
Keller Williams
(601) 717-2056
272 Total Sales
-
Brad Burleson

Seller's Agent in 2020
Brad Burleson
UList Realty
(601) 992-4205
802 Total Sales
-

Buyer's Agent in 2020
Julie Davis
KEYSource Real Estate
(601) 259-5169
91 Total Sales
Map
Source: MLS United
MLS Number: 4087438
APN: H13 000050 00200
- 216 Reservoir Way
- 229 Reservoir Way
- 702 Bearing Way
- 714 Bearing Way
- 804 Trawler Cir
- 802 Trawler Cir
- 104 Belle Chasse Dr
- 676 Bearing Way
- 190 Crepe Myrtle Dr
- 181 Crepe Myrtle Dr
- 182 Crepe Myrtle Dr
- 264 Arbor Trail
- 188 Crepe Myrtle Dr
- 1003 Crepe Myrtle Dr
- 187 Crepe Myrtle Dr
- 177 Crepe Myrtle Dr
- 189 Crepe Myrtle Dr
- 176 Bald Eagle Dr Unit 176 Phase 3b
- 176 Bald Eagle Dr
- 191 Crepe Myrtle Dr
