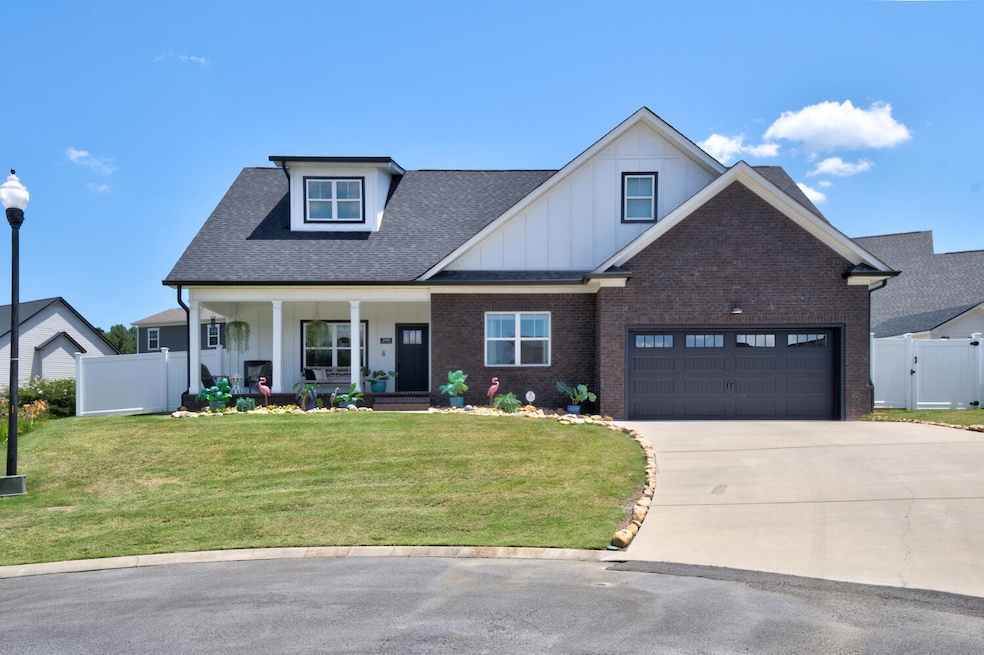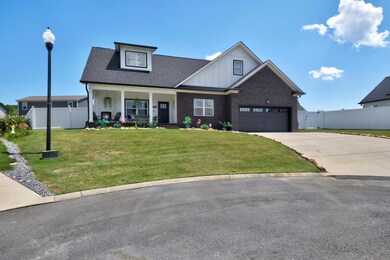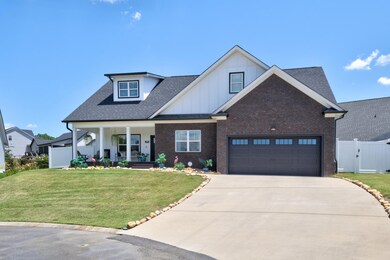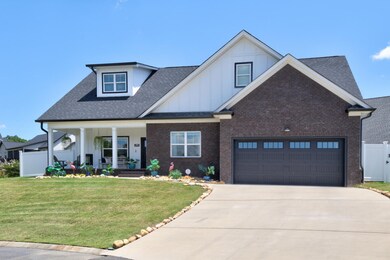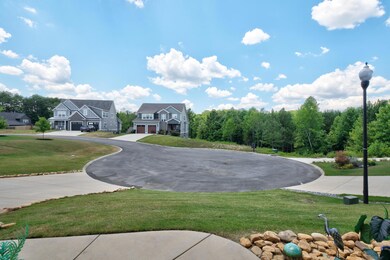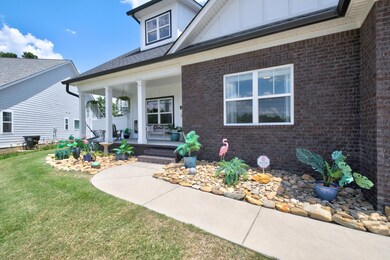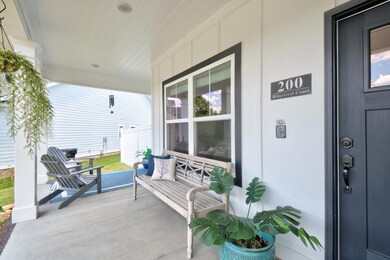
$569,900
- 3 Beds
- 2.5 Baths
- 2,668 Sq Ft
- 273 Hidden Ridges Dr SW
- Mc Donald, TN
Nestled in a well maintained neighborhood just minutes away from Ooltewah and Collegedale, discover the perfect blend of modern comfort and countryside charm in this stunning 4-bedroom, 2.5-bath Craftsman farmhouse in the desirable Hidden Ridges community. Built in 2022, this thoughtfully designed home offers 2,668 square feet of beautifully finished living space, featuring an open-concept layout
Alexandra Theis Keller Williams Realty
