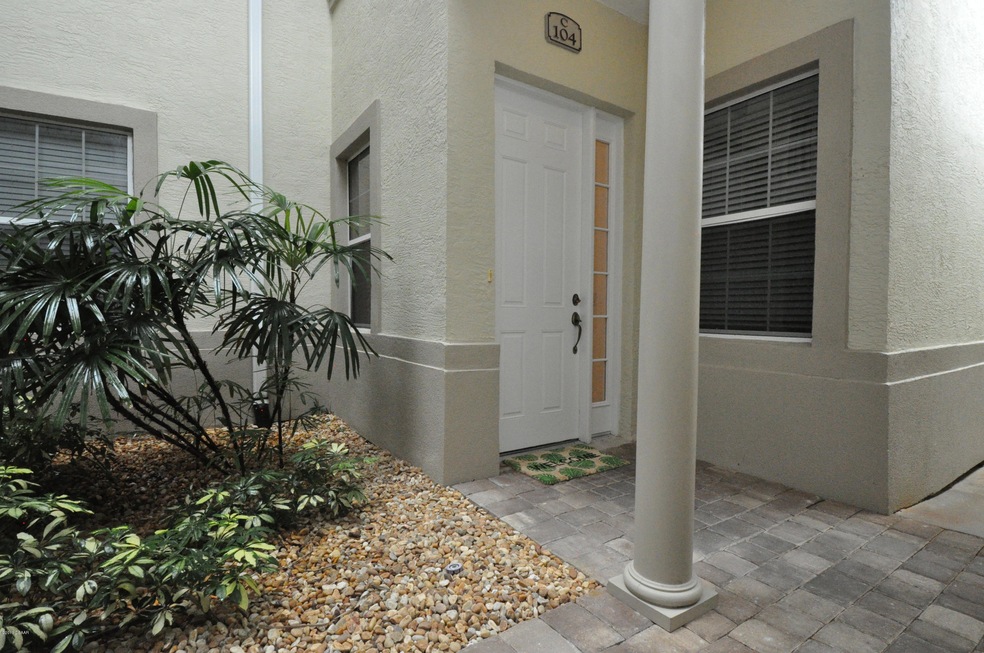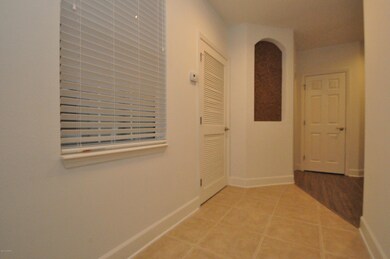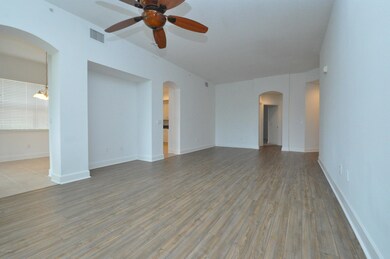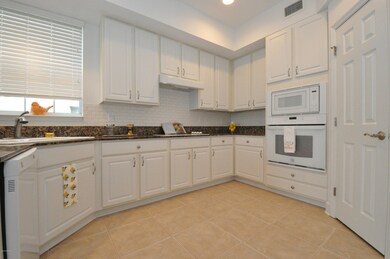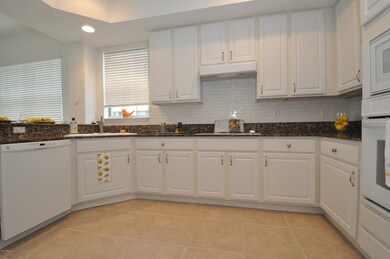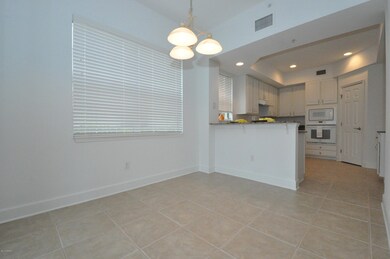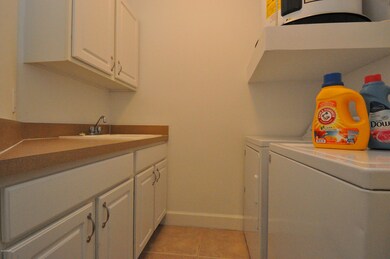
200 Riverfront Dr Unit C104 Palm Coast, FL 32137
Highlights
- On Golf Course
- In Ground Pool
- Wood Flooring
- Old Kings Elementary School Rated A-
- Clubhouse
- Great Room
About This Home
As of November 2020PRICED TO SELL! Live large in this 1st floor Grand Haven condominium. This Pine Valley, SPLIT FLOORPLAN provides golf views from the master bedroom, living room and kitchen. Features include granite countertops, media niche, his/her master closets, garden tub, breakfast bar and large, screened lanai. This is a CORNER UNIT, full of windows and natural light and has an 2 CAR GARAGE with attic pull down storage. THE GARAGE FOR THIS UNIT IS IMMEDIATELY ADJACENT TO THE FRONT DOOR, allowing protection from the weather and simple ease to get to your unit. The guest bedroom has an en-suite bath and walk in closet. INDOOR LAUNDRY with cabinets & laundry tub. Walk 1 block to the Village Center with pool, spa, café, fitness center, tournament croquet, tennis courts and more. Located next to the golf course pro shop and clubhouse with full service restaurant. BRAND NEW appliances, flooring, blinds and 2018 AC unit, this condo is ready for occupancy. Start enjoying a MAINTENANCE FREE LIFE!
Last Agent to Sell the Property
The Selby Group Inc License #0400832 Listed on: 04/05/2019
Property Details
Home Type
- Condominium
Est. Annual Taxes
- $6,587
Year Built
- Built in 2006
Lot Details
- On Golf Course
- South Facing Home
HOA Fees
- $552 Monthly HOA Fees
Parking
- 2 Car Garage
- Secured Garage or Parking
- Assigned Parking
Home Design
- Shingle Roof
- Concrete Block And Stucco Construction
- Block And Beam Construction
Interior Spaces
- 2,015 Sq Ft Home
- 3-Story Property
- Ceiling Fan
- Great Room
- Screened Porch
Kitchen
- Gas Cooktop
- Microwave
- Dishwasher
- Disposal
Flooring
- Wood
- Carpet
- Tile
Bedrooms and Bathrooms
- 3 Bedrooms
- Split Bedroom Floorplan
- 3 Full Bathrooms
Laundry
- Laundry in unit
- Dryer
- Washer
Home Security
Outdoor Features
- In Ground Pool
- Screened Patio
Utilities
- Central Heating and Cooling System
- Community Sewer or Septic
- Cable TV Available
Additional Features
- Accessible Common Area
- Smart Irrigation
Listing and Financial Details
- Assessor Parcel Number 22-11-31-5310-00K10-C104
Community Details
Overview
- Association fees include cable TV, insurance, ground maintenance, maintenance structure, security, sewer, trash, water
- Grand Haven Subdivision
- On-Site Maintenance
Amenities
- Clubhouse
- Community Storage Space
Recreation
- Golf Course Community
- Tennis Courts
- Community Pool
Pet Policy
- Breed Restrictions
Additional Features
- Security
- Fire Sprinkler System
Ownership History
Purchase Details
Home Financials for this Owner
Home Financials are based on the most recent Mortgage that was taken out on this home.Purchase Details
Purchase Details
Similar Homes in Palm Coast, FL
Home Values in the Area
Average Home Value in this Area
Purchase History
| Date | Type | Sale Price | Title Company |
|---|---|---|---|
| Warranty Deed | $271,000 | Olde Florida Title Llc | |
| Quit Claim Deed | -- | First Choice Title Svcs Inc | |
| Warranty Deed | $360,600 | First Choice Title Svcs Inc |
Mortgage History
| Date | Status | Loan Amount | Loan Type |
|---|---|---|---|
| Previous Owner | $175,000 | Negative Amortization |
Property History
| Date | Event | Price | Change | Sq Ft Price |
|---|---|---|---|---|
| 11/10/2020 11/10/20 | Sold | $271,000 | 0.0% | $134 / Sq Ft |
| 10/20/2020 10/20/20 | Pending | -- | -- | -- |
| 04/05/2019 04/05/19 | For Sale | $271,000 | -- | $134 / Sq Ft |
Tax History Compared to Growth
Tax History
| Year | Tax Paid | Tax Assessment Tax Assessment Total Assessment is a certain percentage of the fair market value that is determined by local assessors to be the total taxable value of land and additions on the property. | Land | Improvement |
|---|---|---|---|---|
| 2024 | $9,130 | $392,108 | -- | $392,108 |
| 2023 | $9,130 | $340,964 | $0 | $0 |
| 2022 | $8,315 | $309,967 | $0 | $309,967 |
| 2021 | $6,426 | $248,370 | $0 | $248,370 |
| 2020 | $7,169 | $243,500 | $0 | $243,500 |
| 2019 | $6,858 | $231,900 | $0 | $231,900 |
| 2018 | $6,587 | $220,900 | $0 | $220,900 |
| 2017 | $6,205 | $200,800 | $0 | $0 |
| 2016 | $5,817 | $182,505 | $0 | $0 |
| 2015 | $5,649 | $182,505 | $0 | $0 |
| 2014 | $5,250 | $158,700 | $0 | $0 |
Agents Affiliated with this Home
-

Seller's Agent in 2020
Debra Wingo
The Selby Group Inc
(321) 299-4168
8 in this area
42 Total Sales
-
K
Buyer's Agent in 2020
Karen Nelson
Nonmember office
(386) 677-7131
1,332 in this area
9,453 Total Sales
Map
Source: Daytona Beach Area Association of REALTORS®
MLS Number: 1055976
APN: 22-11-31-5310-00K10-C104
- 200 Riverfront Dr Unit D302
- 200 Riverfront Dr Unit B204
- 200 Riverfront Dr Unit B103
- 455 Riverfront Dr Unit A 101
- 455 Riverfront Dr Unit 203
- 455 Riverfront Dr Unit A204
- 455 Riverfront Dr Unit 301
- 455 Riverfront Dr Unit 104
- 455 Riverfront Dr Unit A302
- 146 Island Estates Pkwy
- 3 Village View Dr
- 14 Deerfield Ct
- 6 Point Doral Ct
- 4 Augusta Trail
- 16 Village View Way
- 23 Augusta Trail
- 15 Village View Dr
