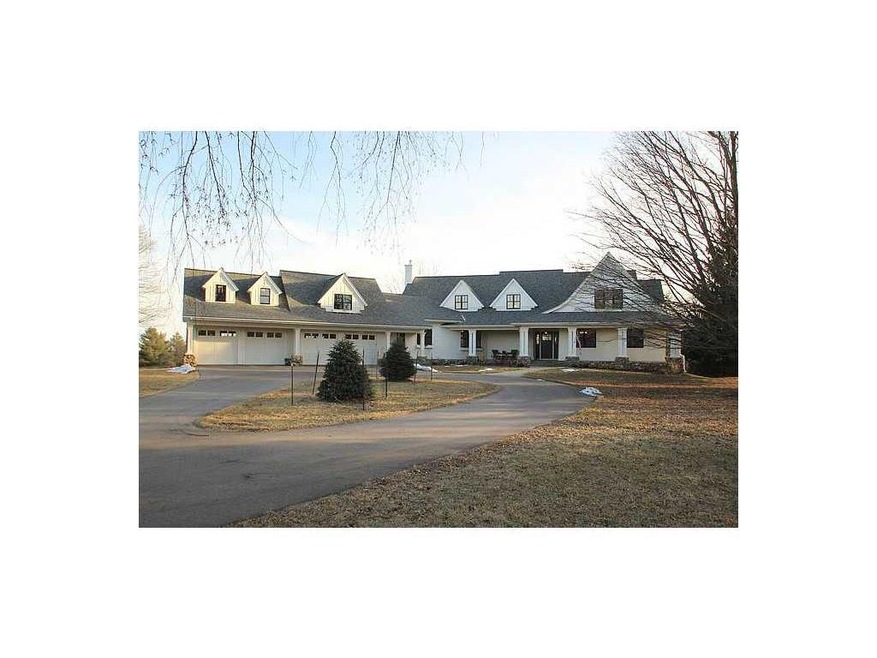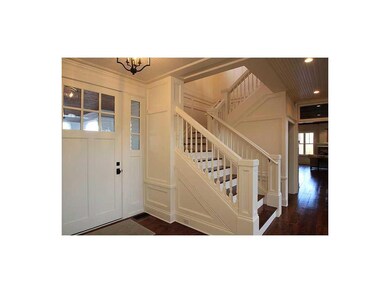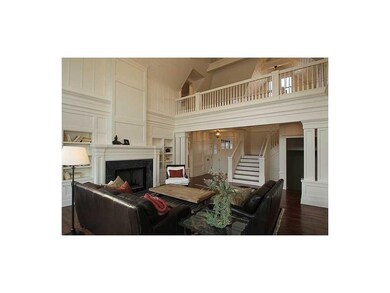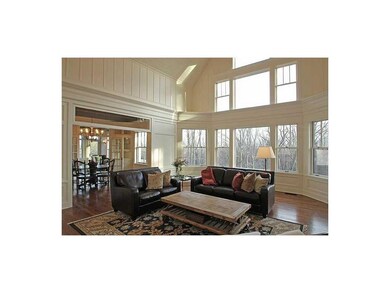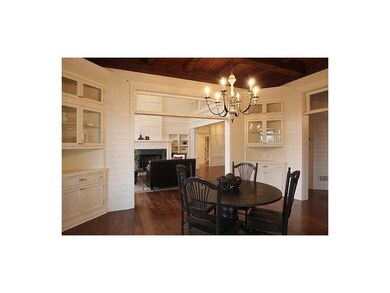
200 Rosedale Rd Cedar Rapids, IA 52403
Estimated Value: $1,000,000 - $2,224,000
Highlights
- In Ground Pool
- Fireplace in Primary Bedroom
- Vaulted Ceiling
- Linn-Mar High School Rated A-
- Wooded Lot
- Main Floor Primary Bedroom
About This Home
As of February 2014Think of the beautiful homes found on Lake Geneva or The Hamptons and you will have envisioned the grandeur of this home nestled on 10 acres in the prestigious area of Rosedale Road. This home features stunning views of the land from every room on the first floor. Gorgeous wide pine plank flooring combined with white beamed ceiling in the 2 story living room make for a dramatic effect. Reclaimed beams, carera marble counter tops, gourmet kitchen, cozy hearth room with stone fireplace, a beautiful sunroom and formal dining room that opens to the living room are all part of this home. First floor laundry and an additional second floor laundry, three bedrooms up each with their own bathroom add to convenient living. An upstairs all wood panelled library/rec room is the perfect escape. The master suite features a fireplace, marble vanities and large closet. Plus this home offers an inground pool.
Last Listed By
Penny Novak
SKOGMAN REALTY Listed on: 02/20/2013

Home Details
Home Type
- Single Family
Est. Annual Taxes
- $15,416
Year Built
- 2007
Lot Details
- 10 Acre Lot
- Wooded Lot
Home Design
- Frame Construction
Interior Spaces
- 5,993 Sq Ft Home
- 1.75 Story Property
- Vaulted Ceiling
- Gas Fireplace
- Family Room with Fireplace
- Great Room with Fireplace
- Living Room
- Formal Dining Room
- Den
- Basement Fills Entire Space Under The House
- Home Security System
Kitchen
- Breakfast Bar
- Range
- Microwave
- Dishwasher
- Disposal
Bedrooms and Bathrooms
- 4 Bedrooms | 1 Primary Bedroom on Main
- Fireplace in Primary Bedroom
Laundry
- Laundry on main level
- Dryer
- Washer
Parking
- 4 Car Garage
- Garage Door Opener
Outdoor Features
- In Ground Pool
- Patio
- Storage Shed
Utilities
- Forced Air Cooling System
- Heating System Uses Gas
- Well
- Gas Water Heater
- Water Softener is Owned
- Septic System
Ownership History
Purchase Details
Home Financials for this Owner
Home Financials are based on the most recent Mortgage that was taken out on this home.Purchase Details
Purchase Details
Home Financials for this Owner
Home Financials are based on the most recent Mortgage that was taken out on this home.Similar Homes in Cedar Rapids, IA
Home Values in the Area
Average Home Value in this Area
Purchase History
| Date | Buyer | Sale Price | Title Company |
|---|---|---|---|
| Perry Jack | $1,600,000 | None Available | |
| Collins Community Cu | -- | None Available | |
| Sattler James A | $629,500 | -- |
Mortgage History
| Date | Status | Borrower | Loan Amount |
|---|---|---|---|
| Open | Perry Jack | $1,700,000 | |
| Closed | Perry Jack F | $200,000 | |
| Closed | Perry Jack F | $100,000 | |
| Closed | Perry Jack F | $500,000 | |
| Closed | Perry Jack | $600,000 | |
| Previous Owner | Sattler James A | $175,278 | |
| Previous Owner | Sattler James A | $1,583,400 | |
| Previous Owner | Sattler James A | $583,400 | |
| Previous Owner | Sattler James A | $166,600 | |
| Previous Owner | Sattler James A | $50,000 | |
| Previous Owner | Sattler James A | $1,300,000 | |
| Previous Owner | Sattler James A | $997,500 |
Property History
| Date | Event | Price | Change | Sq Ft Price |
|---|---|---|---|---|
| 02/21/2014 02/21/14 | Sold | $1,600,000 | -29.5% | $267 / Sq Ft |
| 12/27/2013 12/27/13 | Pending | -- | -- | -- |
| 02/20/2013 02/20/13 | For Sale | $2,270,000 | -- | $379 / Sq Ft |
Tax History Compared to Growth
Tax History
| Year | Tax Paid | Tax Assessment Tax Assessment Total Assessment is a certain percentage of the fair market value that is determined by local assessors to be the total taxable value of land and additions on the property. | Land | Improvement |
|---|---|---|---|---|
| 2023 | $15,060 | $1,111,300 | $181,300 | $930,000 |
| 2022 | $14,424 | $971,300 | $185,000 | $786,300 |
| 2021 | $17,082 | $961,700 | $185,000 | $776,700 |
| 2020 | $17,082 | $1,050,500 | $122,200 | $928,300 |
| 2019 | $13,926 | $1,050,500 | $122,200 | $928,300 |
| 2018 | $13,302 | $865,000 | $9,200 | $855,800 |
| 2017 | $13,302 | $887,300 | $10,400 | $876,900 |
| 2016 | $13,876 | $887,300 | $10,400 | $876,900 |
| 2015 | $14,994 | $952,700 | $15,500 | $937,200 |
| 2014 | $14,984 | $952,700 | $15,500 | $937,200 |
| 2013 | $7,197 | $952,700 | $15,500 | $937,200 |
Agents Affiliated with this Home
-

Seller's Agent in 2014
Penny Novak
SKOGMAN REALTY
(319) 981-0659
74 Total Sales
-
B
Seller Co-Listing Agent in 2014
Beth O'Donnell
SKOGMAN REALTY
-
R
Buyer's Agent in 2014
Robert Schlegel
IOWA REALTY
Map
Source: Cedar Rapids Area Association of REALTORS®
MLS Number: 1301240
APN: 15172-51001-00000
- 2511 Deer Lane Rd
- 1810 Timber Wolf Trail SE
- 1900 Timber Wolf Trail SE
- 2215 Timber Wolf Trail SE
- 1509 Aspen Cir SE
- 503 Wanatee Creek Cir
- 2475 Daleview Dr
- 5638 Meadow Grass Cir SE
- Lot 9 Wild Rye Ct
- 5659 Wild Rye Ct SE
- 5658 Meadow Grass Cir SE
- Lot 10 Wild Rye Ct SE
- 1005 Alexis Ct
- 1820 Daleview Dr
- 1465 & 1485 Meadowview Dr (20 Units)
- 397 Antler Ct
- 6930 Hackberry Loop
- 73 Pumpkin Patch Blvd
- 72 Pumpkin Patch Blvd
- 66 Pumpkin Patch Blvd
- 200 Rosedale Rd
- 180 Rosedale Rd SE
- 300 Madeira Dr
- 221 Rosedale Rd
- 140 Rosedale Rd
- 151 Rosedale Rd
- 131 Rosedale Rd
- 131 Rosedale Rd SE
- 233 Rosedale Rd
- 2 Deerfield Ln
- 6201 Lakeside Rd
- 120 Rosedale Rd
- 120 Rosedale Rd SE
- 140 Dundrennan Ln
- 1 Deerfield Ln
- 2505 Deer Lane Rd
- 100 Rosedale Rd
- 121 Dundrennan Ln
- 121 Dundrennan Ln
- 2550 Deer Lane Rd
