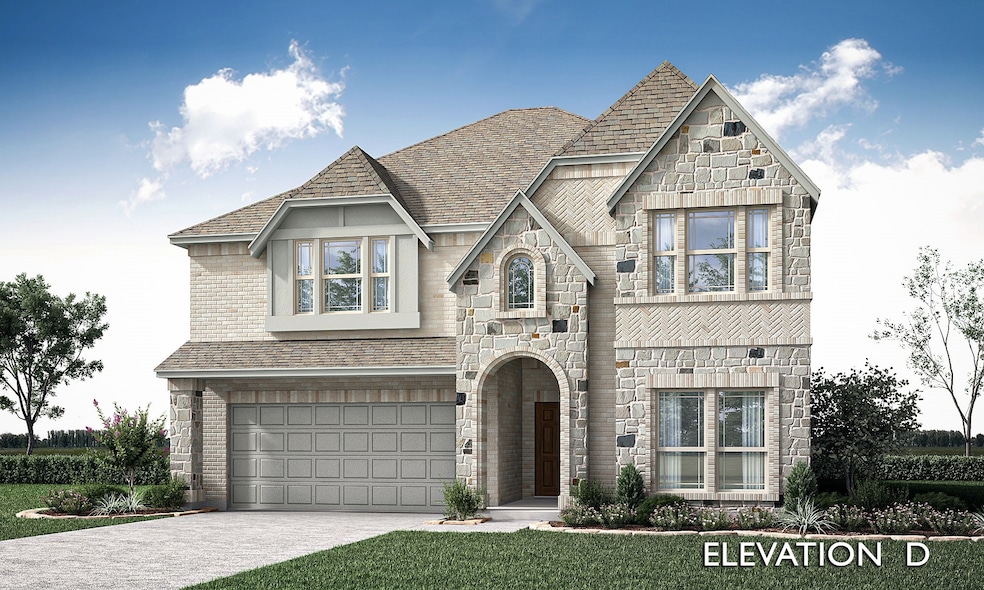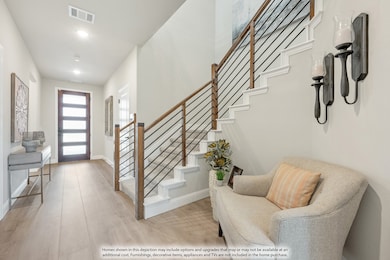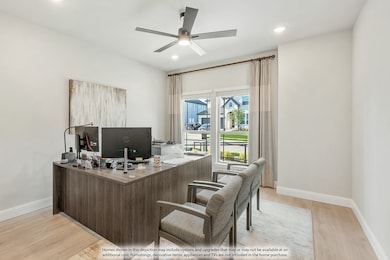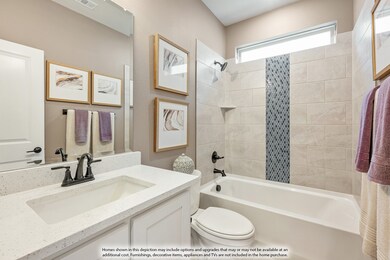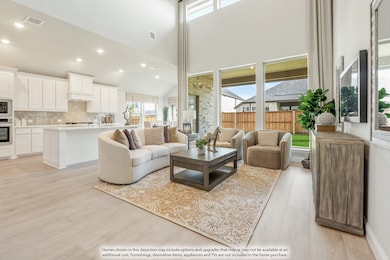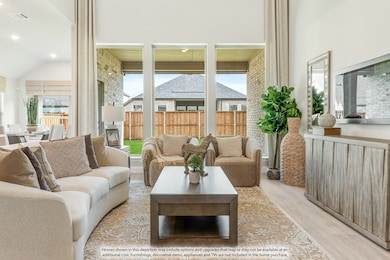200 Roughrider Trail Nevada, TX 75173
Estimated payment $2,982/month
Highlights
- New Construction
- Vaulted Ceiling
- Corner Lot
- Open Floorplan
- Traditional Architecture
- Granite Countertops
About This Home
NEW! NEVER LIVED IN. Ready in March 2026, this Bloomfield Homes Rose II delivers a bold two-story layout with 5 bedrooms, 4 baths, a study, a game room, a media room, and a 3-car garage, all positioned on an oversized corner lot in Waverly Estates. The exterior pairs brick and stone for a strong street presence, led by an 8’ front door that introduces the scale of the home. The foyer opens into a sweeping main level where the family room rises with a stone fireplace that stretches to the ceiling, creating a dramatic vertical anchor for the space. Nearby, the kitchen is designed around all-gas appliances, quartz countertops, stained cabinetry, and a central island that supports daily prep and larger gatherings. Granite surfaces continue through each bath for a cohesive finish. The first-floor arrangement includes the primary suite with dual sinks, a soaking tub, a separate shower, and a walk-in closet, along with a secondary bedroom and full bath that offer additional flexibility. Architectural window seats appear in select rooms and add dimension throughout the plan. The second level expands the layout with 3 bedrooms arranged around a large game room, while the media room sits at the back of the floor for a dedicated viewing setup. 2 of the bedrooms share a Jack-and-Jill style bath. A covered patio extends the living space outside and includes a gas stub for cooking equipment. Come by our model to explore this home and what Bloomfield offers!
Listing Agent
Visions Realty & Investments Brokerage Phone: 817-288-5510 License #0470768 Listed on: 11/26/2025
Home Details
Home Type
- Single Family
Est. Annual Taxes
- $1,025
Year Built
- Built in 2025 | New Construction
Lot Details
- 9,000 Sq Ft Lot
- Lot Dimensions are 75x120
- Wood Fence
- Landscaped
- Corner Lot
- Sprinkler System
- Few Trees
- Private Yard
- Lawn
- Back Yard
HOA Fees
- $46 Monthly HOA Fees
Parking
- 3 Car Direct Access Garage
- Enclosed Parking
- Front Facing Garage
- Garage Door Opener
- Driveway
Home Design
- Traditional Architecture
- Brick Exterior Construction
- Slab Foundation
- Composition Roof
Interior Spaces
- 3,558 Sq Ft Home
- 2-Story Property
- Open Floorplan
- Built-In Features
- Vaulted Ceiling
- Ceiling Fan
- Fireplace With Gas Starter
- Stone Fireplace
- Window Treatments
- Family Room with Fireplace
Kitchen
- Eat-In Kitchen
- Gas Oven
- Gas Cooktop
- Microwave
- Dishwasher
- Kitchen Island
- Granite Countertops
- Disposal
Flooring
- Carpet
- Laminate
- Tile
Bedrooms and Bathrooms
- 5 Bedrooms
- Walk-In Closet
- 4 Full Bathrooms
- Double Vanity
- Soaking Tub
Laundry
- Laundry in Utility Room
- Washer and Dryer Hookup
Home Security
- Carbon Monoxide Detectors
- Fire and Smoke Detector
Outdoor Features
- Covered Patio or Porch
Schools
- John & Barbara Roderick Elementary School
- Community High School
Utilities
- Forced Air Zoned Heating and Cooling System
- Heating System Uses Natural Gas
- Vented Exhaust Fan
- Tankless Water Heater
- Gas Water Heater
- High Speed Internet
- Cable TV Available
Listing and Financial Details
- Legal Lot and Block 13 / G
- Assessor Parcel Number R1296200G01301
Community Details
Overview
- Association fees include all facilities, management
- Assured Management Inc. Association
- Waverly Estates Subdivision
Recreation
- Community Playground
- Community Pool
- Trails
Map
Home Values in the Area
Average Home Value in this Area
Tax History
| Year | Tax Paid | Tax Assessment Tax Assessment Total Assessment is a certain percentage of the fair market value that is determined by local assessors to be the total taxable value of land and additions on the property. | Land | Improvement |
|---|---|---|---|---|
| 2025 | $1,025 | $68,985 | $68,985 | -- |
| 2024 | -- | $68,985 | $68,985 | -- |
Property History
| Date | Event | Price | List to Sale | Price per Sq Ft |
|---|---|---|---|---|
| 11/26/2025 11/26/25 | For Sale | $539,786 | -- | $152 / Sq Ft |
Source: North Texas Real Estate Information Systems (NTREIS)
MLS Number: 21106246
APN: R-12962-00G-0130-1
- 202 Roughrider Trail
- 203 Roughrider Trail
- 909 Driftwood Ln
- 907 Willowbanks Dr
- 904 Willowbanks Dr
- Ashburn Plan at Waverly Estates
- FRISCO Plan at Waverly Estates
- EUREKA Plan at Waverly Estates
- DEAN Plan at Waverly Estates
- GARLAND Plan at Waverly Estates
- Coleman Plan at Waverly Estates
- HOLDEN Plan at Waverly Estates
- Ozark Plan at Waverly Estates
- ALICE Plan at Waverly Estates
- X40K Kingston Plan at Waverly Estates
- Bellvue Plan at Waverly Estates
- X40T Travis Plan at Waverly Estates
- Fargo Plan at Waverly Estates
- X40L Lakeway Plan at Waverly Estates
- Texas Cali Plan at Waverly Estates
- 224 Saddle Blanket Dr
- 306 Plum Dr
- 713 Mallard Dr
- 218 Wrought Iron Dr
- 706 Meadow Creek Ln
- 726 Meadow Creek Ln
- 503 Silo Cir
- 509 Plum Dr
- 1312 Bushel Dr
- 809 Farmstead Way
- 1504 Buckaroo Ln
- 323 Cultivator Ct
- 414 Wagon Wheel Dr
- 410 Wrangler Dr
- 1503 Cotton Gin Ct
- 411 Lloyds Ln
- 405 Hubbard Cir
- 1501 Bridle Dr
- 312 Pennington Rd
- 511 E Cook St Unit 1
