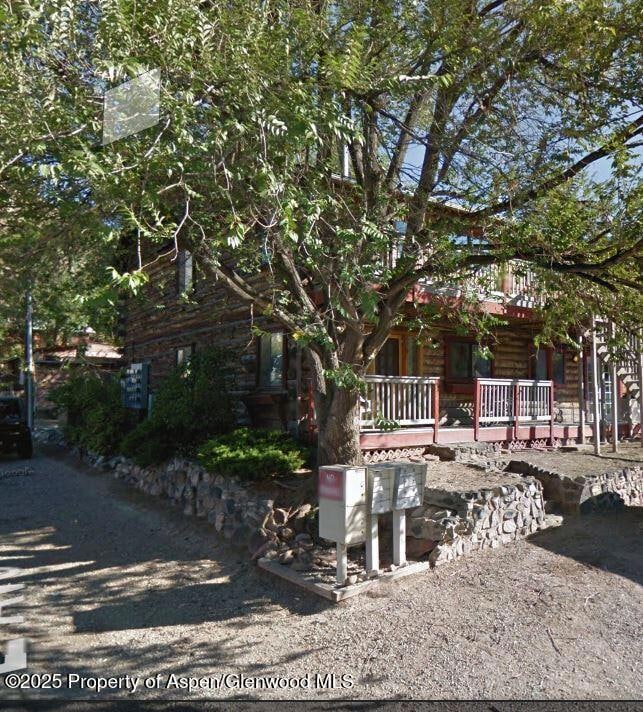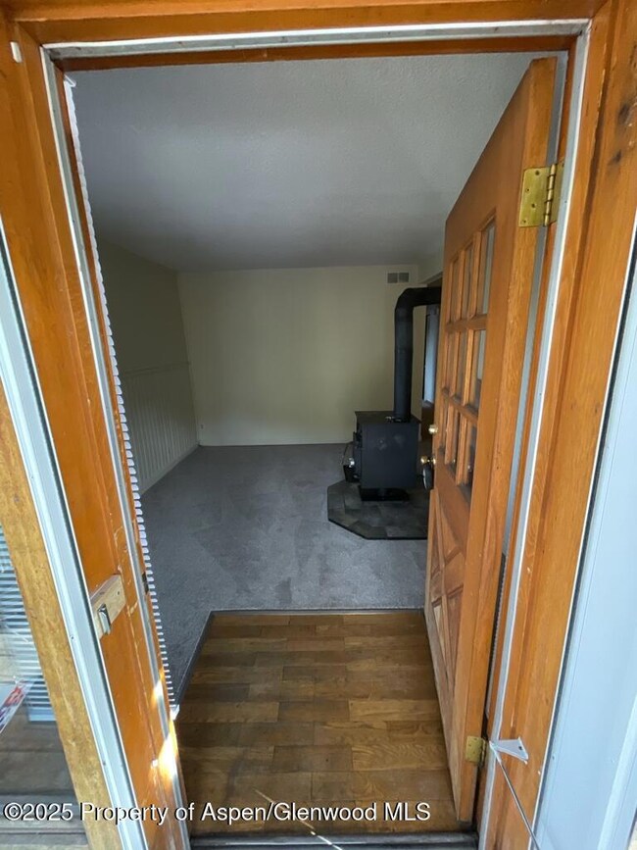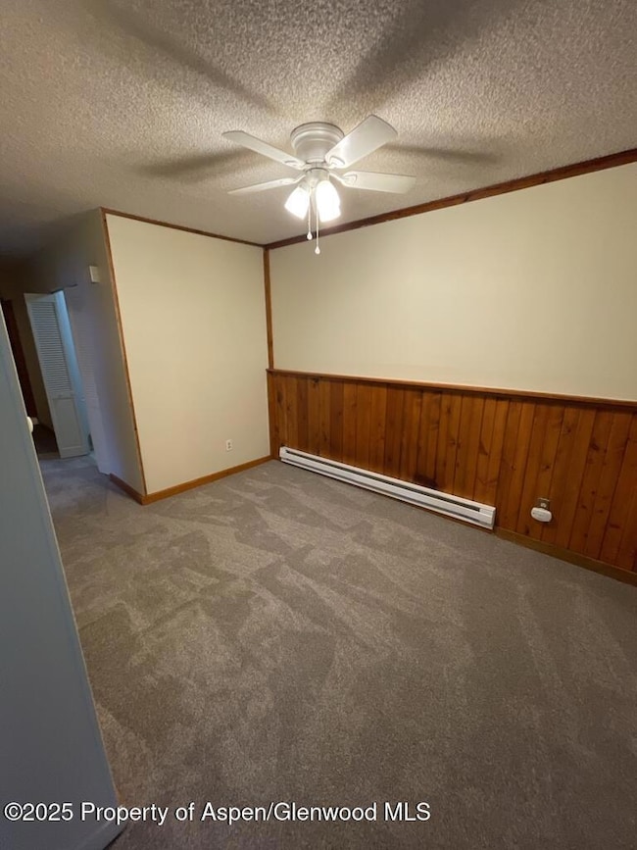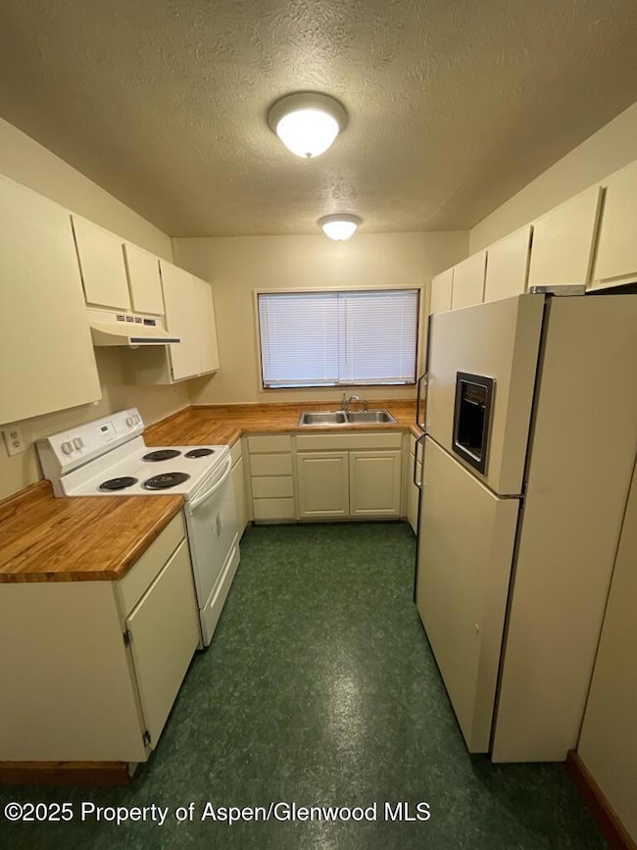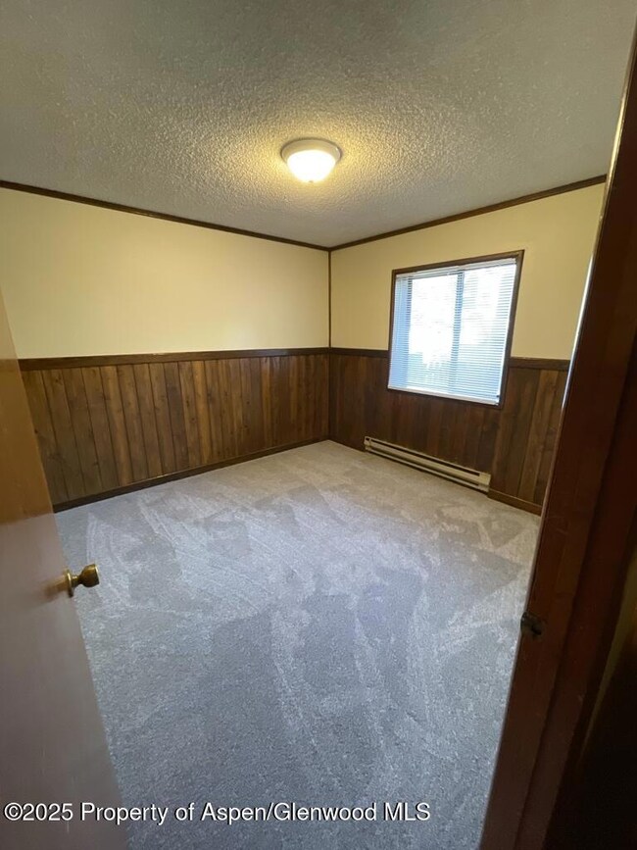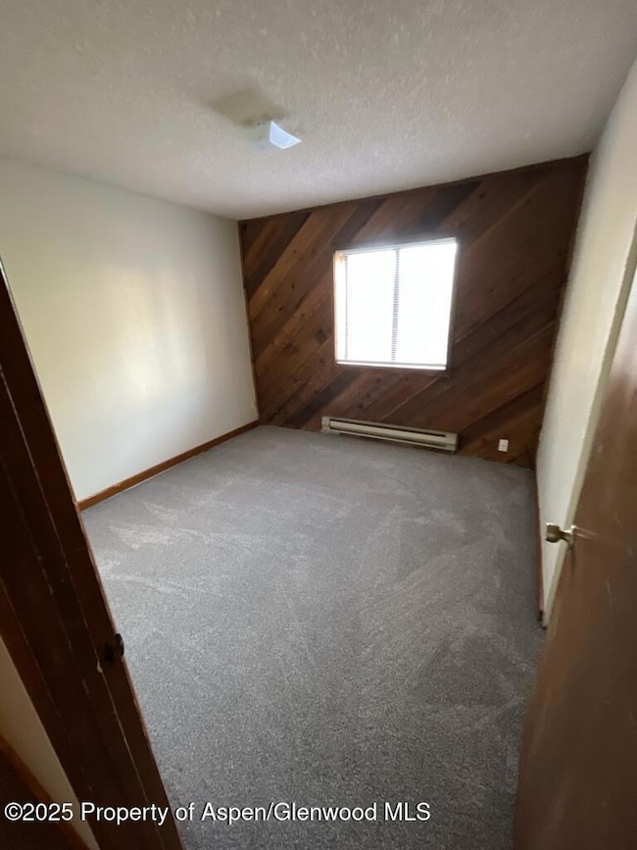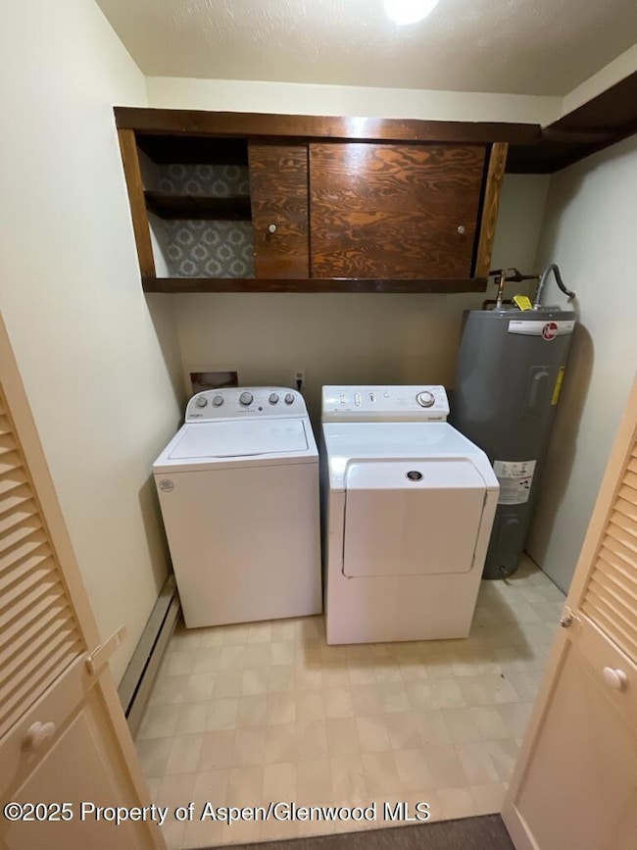200 S E Ave Unit 116 New Castle, CO 81647
New Castle NeighborhoodHighlights
- Main Floor Primary Bedroom
- Heating Available
- Cabin
- Laundry Room
About This Home
Spacious 2-bedroom, 1-bath condo in New Castle with 800 sq ft of living space. Features front and back decks, washer/dryer hookups, and two assigned parking spaces. Conveniently located within walking distance to downtown, shopping, restaurants, and public transportation. Utilities: Electric and Water/Sewer. Pets not allowed.
Listing Agent
Crystal Property Mgmt & Sales Brokerage Phone: (970) 945-7266 License #ER100002743 Listed on: 10/22/2025
Condo Details
Home Type
- Condominium
Est. Annual Taxes
- $662
Year Built
- Built in 1981
Home Design
- 800 Sq Ft Home
- Cabin
Bedrooms and Bathrooms
- 2 Bedrooms
- Primary Bedroom on Main
- 1 Full Bathroom
Parking
- 2 Parking Spaces
- On-Street Parking
- Assigned Parking
Utilities
- No Cooling
- Heating Available
- Natural Gas Not Available
Additional Features
- Laundry Room
- Property is in good condition
Community Details
- Application Fee Required
- Windridge Subdivision
Listing and Financial Details
- Residential Lease
- Tenant pays for all utilities
- $50 Application Fee
Map
Source: Aspen Glenwood MLS
MLS Number: 190562
APN: R380266
- 572 E Main St
- 6136 County Road 335
- 126 N 3rd St
- 42 Mount Yale Ct
- 34 Mount Yale Ct
- TBD Walters Ln
- 100 N Wildhorse Dr
- TBD W Main St
- 301 Thunderbird
- 502 Little Cloud
- 303 Thunderbird
- 532 W Main St
- 99 Redstone Dr
- 258 Blackhawk Dr
- 276 Blackhawk Dr
- 123 Redstone Dr
- 200 Castle Ridge Dr
- 160 N Wildhorse Dr
- 659 S Wildhorse Dr
- 94 Castle Ridge Dr Unit B
- 605 Little Cloud
- 794 Castle Valley Blvd Unit H
- 108 Market Dr
- 52089 Highway 6
- 300 Wulfsohn Rd
- 515 Flat Top View Dr
- 1001 Walz Ave
- 1131 Grand Ave
- 720 Cooper Ave Unit C
- 1322 E 7th St Unit 3
- 415 Columbine Dr
- 548 E 12th St
- 2433 Rail Ave
- 2404 West Ave
- 800 S Whiteriver Ave Unit 8E
- 800 S Whiteriver Ave Unit 7H
- 236 Paintbrush Way
- 649 Saddleback Rd
- 90 Cottage Dr
- 138 Club Lodge Dr Unit B
