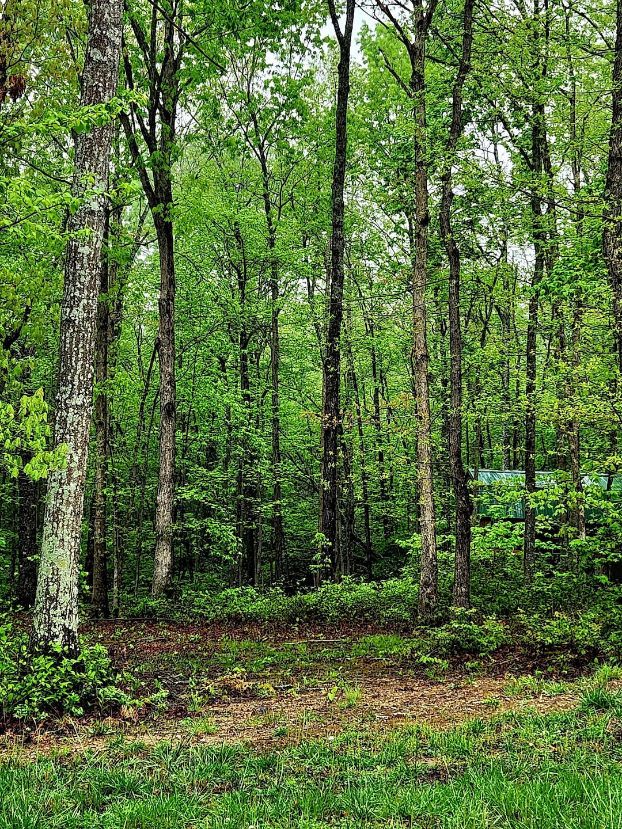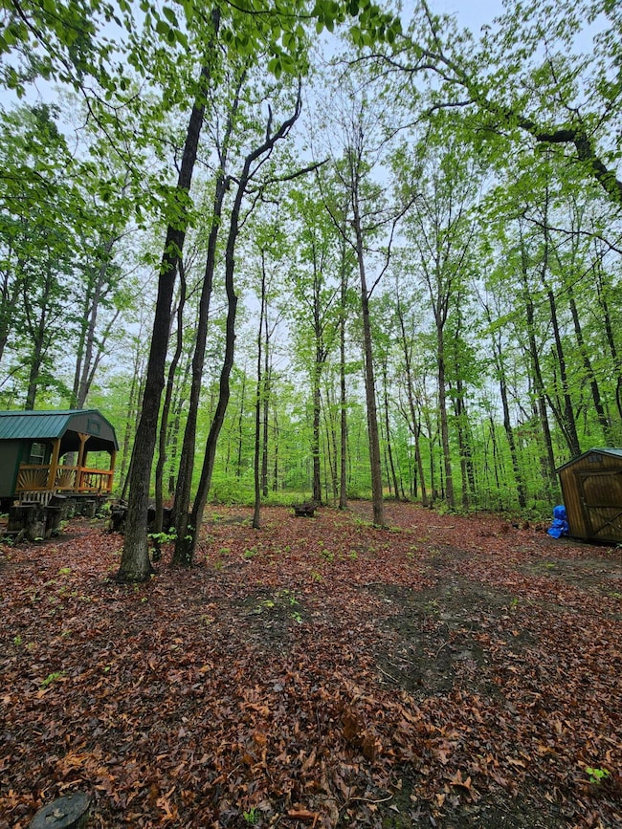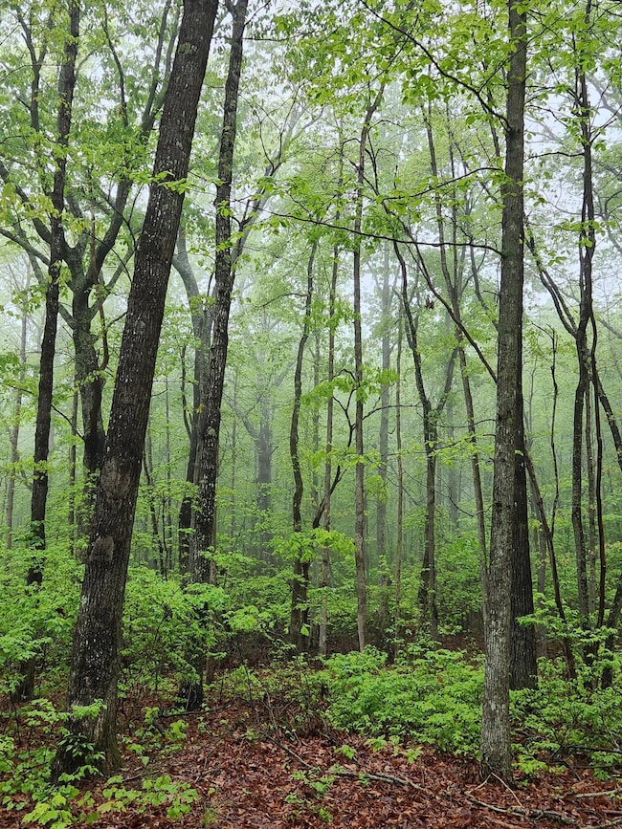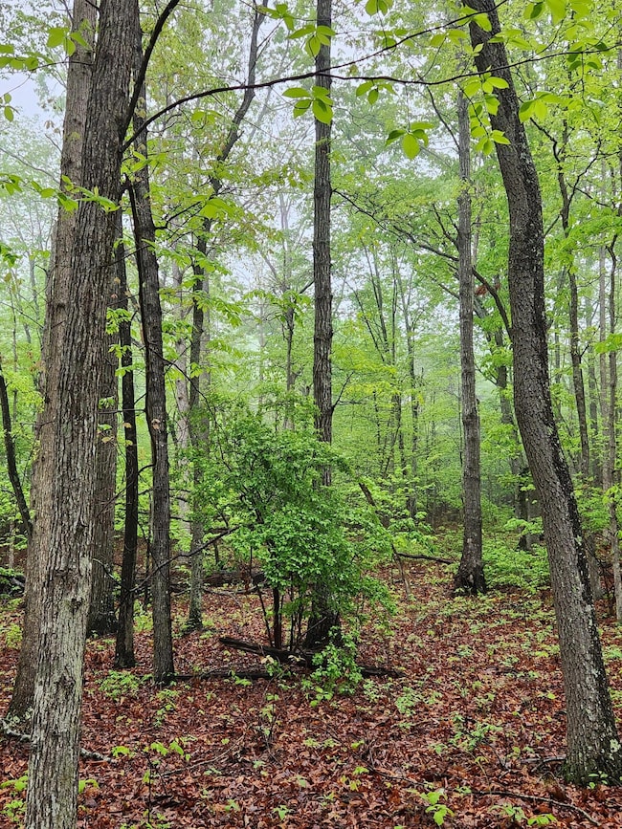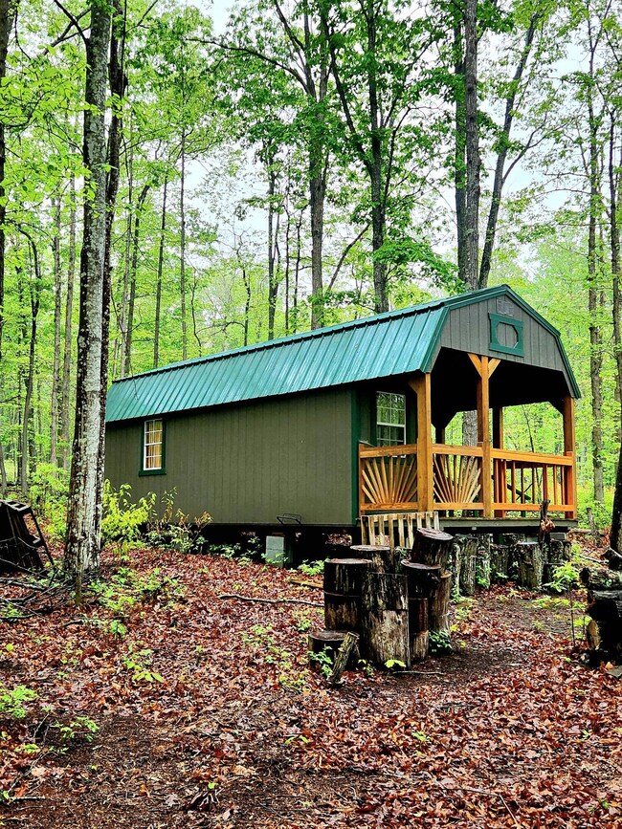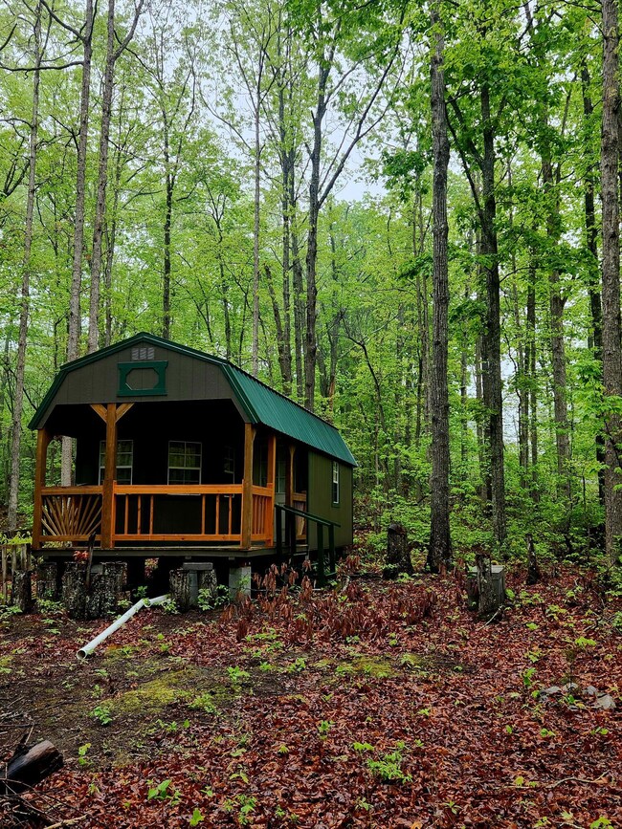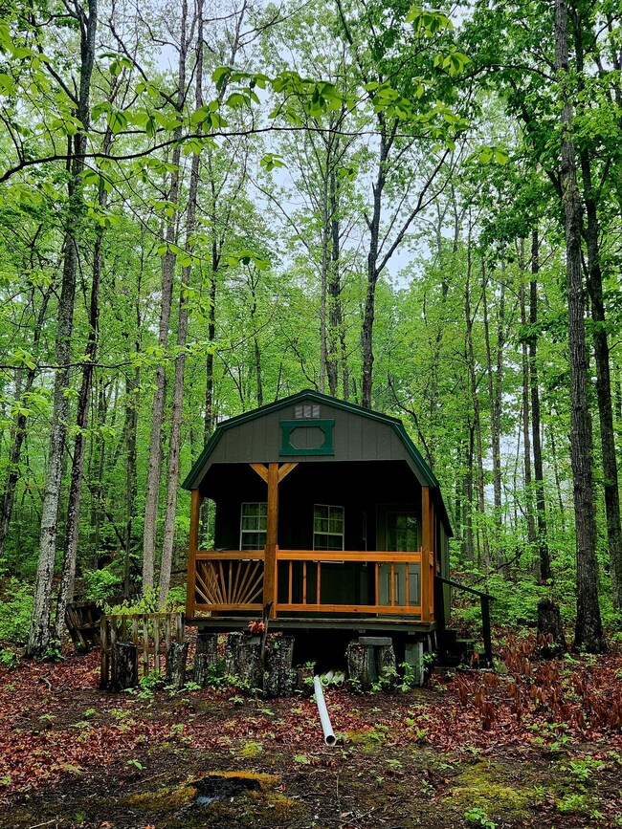
$198,000
- 2 Beds
- 2 Baths
- 862 Sq Ft
- 1105 Elm Ave
- South Pittsburg, TN
This newly remodeled home boasts new features including two new bathrooms, air units and a well-appointed kitchen that incorporates new appliances such as a French Door refrigerator, dishwasher, range and hood. Metal Roof All appliances convey, and the staging Furniture is not included in the price but is negotiable. The kitchen showcases stunning marble countertops and soft blue-painted
Roy Arick Keller Williams Realty
