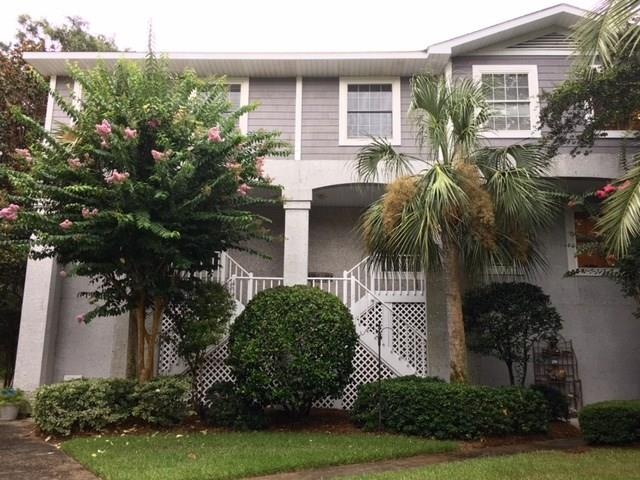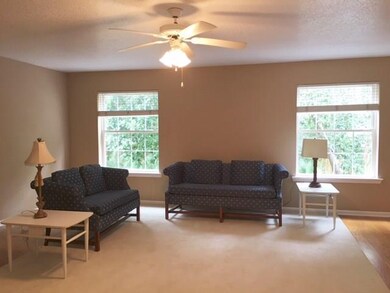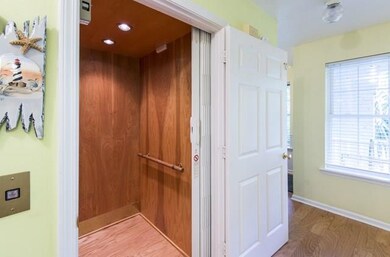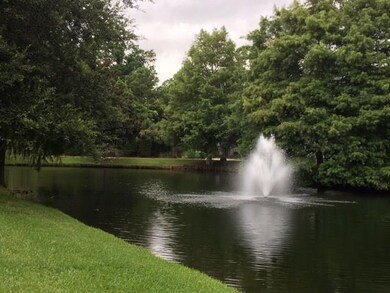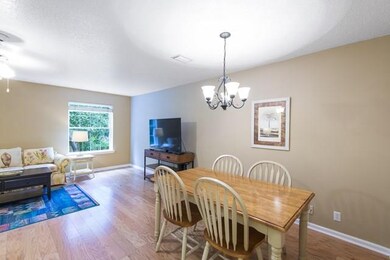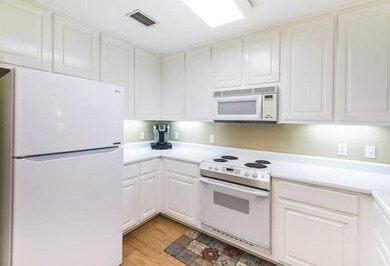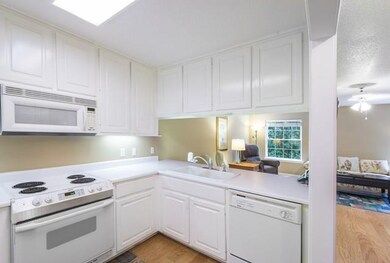
200 Salt Air Dr Unit 115 St. Simons Island, GA 31522
Saint Simons NeighborhoodEstimated Value: $598,000 - $654,000
Highlights
- Lake View
- Community Pool
- 2 Car Garage
- St. Simons Elementary School Rated A-
- Central Air
About This Home
As of December 2017LOCATION & LOCATION - Desirable location near the beach, village and pier. This unit has 3 bedrooms and 2.5 bath nice floor plan. This condo has an ELEVATOR from the 2 CAR GARAGE that reaches all the floors starting in the garage. POOL, and nice engineered wood floors throughout. Enjoy the abundance of the natural light in the unit and the quietness even though so close to all the action. This property can be a perfect primary or secondary home or secure a good rental income stream. Not many town homes come up in this price range being close to beach and with an ELEVATOR & 2 CAR GARAGE- this won't last long. Priced to sell!!
Property Details
Home Type
- Condominium
Est. Annual Taxes
- $5,367
Year Built
- Built in 1998
HOA Fees
- $302 Monthly HOA Fees
Parking
- 2 Car Garage
Interior Spaces
- 1,472 Sq Ft Home
- 2-Story Property
- Lake Views
Kitchen
- Oven
- Range
- Microwave
- Dishwasher
Bedrooms and Bathrooms
- 3 Bedrooms
Laundry
- Dryer
- Washer
Home Security
Schools
- St. Simons Elementary School
- Glynn Middle School
- Glynn Academy High School
Utilities
- Central Air
- Heat Pump System
- Phone Available
- Cable TV Available
Listing and Financial Details
- Assessor Parcel Number 04-10765
Community Details
Overview
- Demere Landing Subdivision
Recreation
- Community Pool
Security
- Fire and Smoke Detector
Ownership History
Purchase Details
Home Financials for this Owner
Home Financials are based on the most recent Mortgage that was taken out on this home.Similar Homes in the area
Home Values in the Area
Average Home Value in this Area
Purchase History
| Date | Buyer | Sale Price | Title Company |
|---|---|---|---|
| Watkins Family Investments Llp | $312,500 | -- |
Mortgage History
| Date | Status | Borrower | Loan Amount |
|---|---|---|---|
| Open | Watkins Benjamin B | $360,000 | |
| Closed | Watkins Family Investments Llp | $264,558 | |
| Closed | Watkins Family Investments Llp | $265,625 | |
| Previous Owner | Williams Robert W | $245,500 | |
| Previous Owner | Chancey Constance E | $260,000 |
Property History
| Date | Event | Price | Change | Sq Ft Price |
|---|---|---|---|---|
| 12/12/2017 12/12/17 | Sold | $312,500 | -7.8% | $212 / Sq Ft |
| 11/12/2017 11/12/17 | Pending | -- | -- | -- |
| 07/31/2017 07/31/17 | For Sale | $339,000 | -- | $230 / Sq Ft |
Tax History Compared to Growth
Tax History
| Year | Tax Paid | Tax Assessment Tax Assessment Total Assessment is a certain percentage of the fair market value that is determined by local assessors to be the total taxable value of land and additions on the property. | Land | Improvement |
|---|---|---|---|---|
| 2024 | $5,367 | $214,000 | $0 | $214,000 |
| 2023 | $3,932 | $160,000 | $0 | $160,000 |
| 2022 | $3,461 | $138,000 | $0 | $138,000 |
| 2021 | $3,434 | $132,800 | $0 | $132,800 |
| 2020 | $3,426 | $131,200 | $0 | $131,200 |
| 2019 | $3,264 | $125,000 | $0 | $125,000 |
| 2018 | $3,264 | $125,000 | $0 | $125,000 |
| 2017 | $2,872 | $110,000 | $0 | $110,000 |
| 2016 | $2,640 | $110,000 | $0 | $110,000 |
| 2015 | $2,169 | $110,000 | $0 | $110,000 |
| 2014 | $2,169 | $90,000 | $0 | $90,000 |
Agents Affiliated with this Home
-
Michael Harris

Seller's Agent in 2017
Michael Harris
Michael Harris Team
(912) 584-0424
38 in this area
100 Total Sales
-
Brad Davis

Buyer's Agent in 2017
Brad Davis
Keller Williams Realty Golden Isles
(912) 536-9753
28 in this area
44 Total Sales
Map
Source: Golden Isles Association of REALTORS®
MLS Number: 1584972
APN: 04-10765
- 200 Salt Air Dr Unit 139
- 200 Salt Air Dr Unit 152
- 200 Salt Air Dr Unit 149
- 150 Salt Air Dr Unit 219
- 150 Salt Air Dr Unit 306
- 150 Salt Air Dr Unit 201
- 150 Salt Air Dr Unit 316
- 150 Salt Air Dr Unit 301
- 150 Salt Air Dr Unit 310
- 162 Toluca Ln
- 1106 George Lotson Ave
- 673 Arnold Rd
- 608 Beach Dr
- 1073 Demere Rd
- 134 Ibis Cove
- 1021 & 1021 .5 Mallery St
- 421 Union St
- 1129 College St
- 105 Seaside Cir
- 850 Mallery St Unit E8
- 200 Salt Air Dr Unit 115
- 200 Salt Air Dr Unit 175
- 200 Salt Air Dr Unit 174
- 200 Salt Air Dr Unit 173
- 200 Salt Air Dr Unit 172
- 200 Salt Air Dr Unit 171
- 200 Salt Air Dr Unit 170
- 200 Salt Air Dr Unit 169
- 200 Salt Air Dr Unit 168
- 200 Salt Air Dr Unit 167
- 200 Salt Air Dr Unit 166
- 200 Salt Air Dr Unit 165
- 200 Salt Air Dr Unit 164
- 200 Salt Air Dr Unit 163
- 200 Salt Air Dr Unit 162
- 200 Salt Air Dr Unit 161
- 200 Salt Air Dr Unit 160
- 200 Salt Air Dr Unit 159
- 200 Salt Air Dr Unit 158
- 200 Salt Air Dr Unit 157
