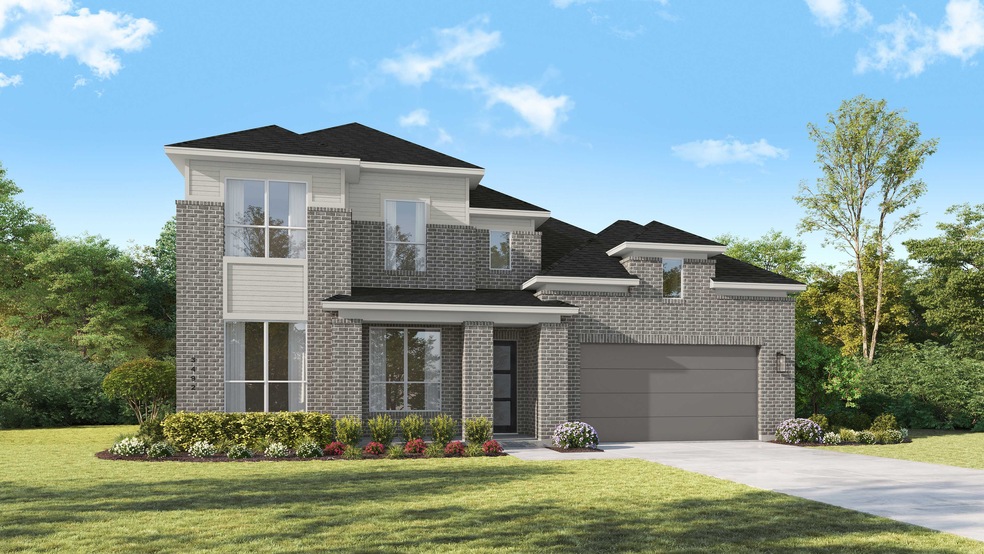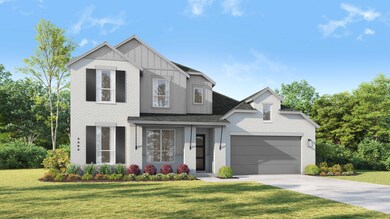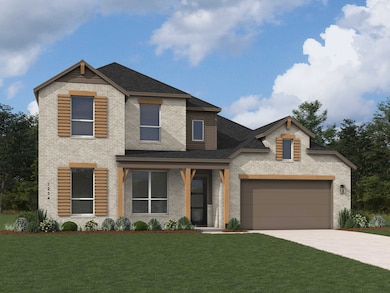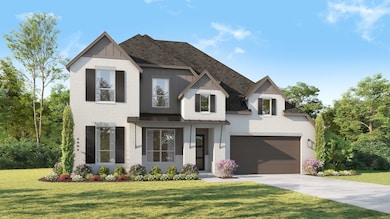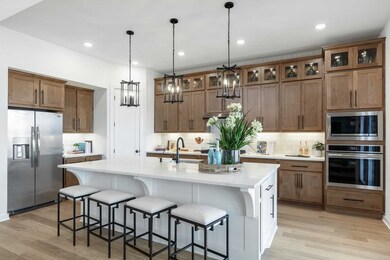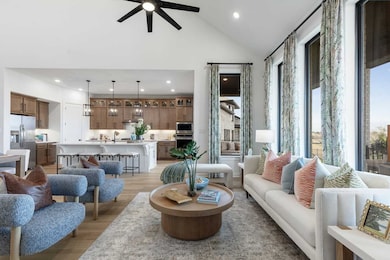
Plan Foxleigh Georgetown, TX 78628
Garey Park NeighborhoodEstimated payment $5,116/month
Highlights
- New Construction
- Community Pool
- Trails
- Florence W Stiles Middle Rated A
About This Home
The Foxleigh is an impressive two-story home that offers 3,492 square feet of beautifully designed living space. Entering through the foyer, you'll find a study and secondary bedroom with a private bath. The open-concept kitchen, complete with a central island, flows into the dining and family rooms, providing seamless access to a spacious patio for outdoor enjoyment. The main floor also features a luxurious primary suite with an expansive bath and an entertainment room for relaxation or gatherings. The three-car tandem garage offers ample storage and convenient home access. A stylish staircase leads to the upper level, where a game room and additional storage space are complemented by Bedrooms Three and Four, sharing a well-appointed bath. This home is perfect for family living and entertaining.
Home Details
Home Type
- Single Family
Parking
- 3 Car Garage
Home Design
- New Construction
- Ready To Build Floorplan
- Plan Foxleigh
Interior Spaces
- 3,492 Sq Ft Home
- 2-Story Property
Bedrooms and Bathrooms
- 4 Bedrooms
Community Details
Overview
- Actively Selling
- Built by Highland Homes
- Parkside On The River: 60Ft. Lots Subdivision
Recreation
- Community Pool
- Trails
Sales Office
- 200 Shady Spring Trail
- Georgetown, TX 78628
- 972-505-3187
Office Hours
- Mon - Sat: 10:00am - 6:00pm, Sun: 12:00pm - 6:00pm
Map
Similar Homes in Georgetown, TX
Home Values in the Area
Average Home Value in this Area
Property History
| Date | Event | Price | Change | Sq Ft Price |
|---|---|---|---|---|
| 05/26/2025 05/26/25 | Price Changed | $775,990 | -1.9% | $222 / Sq Ft |
| 04/22/2025 04/22/25 | Price Changed | $790,990 | +0.6% | $227 / Sq Ft |
| 04/07/2025 04/07/25 | Price Changed | $785,990 | +0.4% | $225 / Sq Ft |
| 02/24/2025 02/24/25 | For Sale | $782,990 | -- | $224 / Sq Ft |
- 1448 Amanda Paige Dr
- 1509 Amanda Paige Dr
- 1708 Snowdrop Dr
- 1529 Amanda Paige Dr
- 200 Shady Spring Trail
- 200 Shady Spring Trail
- 200 Shady Spring Trail
- 200 Shady Spring Trail
- 200 Shady Spring Trail
- 200 Shady Spring Trail
- 200 Shady Spring Trail
- 200 Shady Spring Trail
- 200 Shady Spring Trail
- 200 Shady Spring Trail
- 200 Shady Spring Trail
- 200 Shady Spring Trail
- 114 Apple Blossom Ln
- 1720 Snowdrop Dr
- 204 Shady Spring Trail
- 204 Shady Spring Trail
