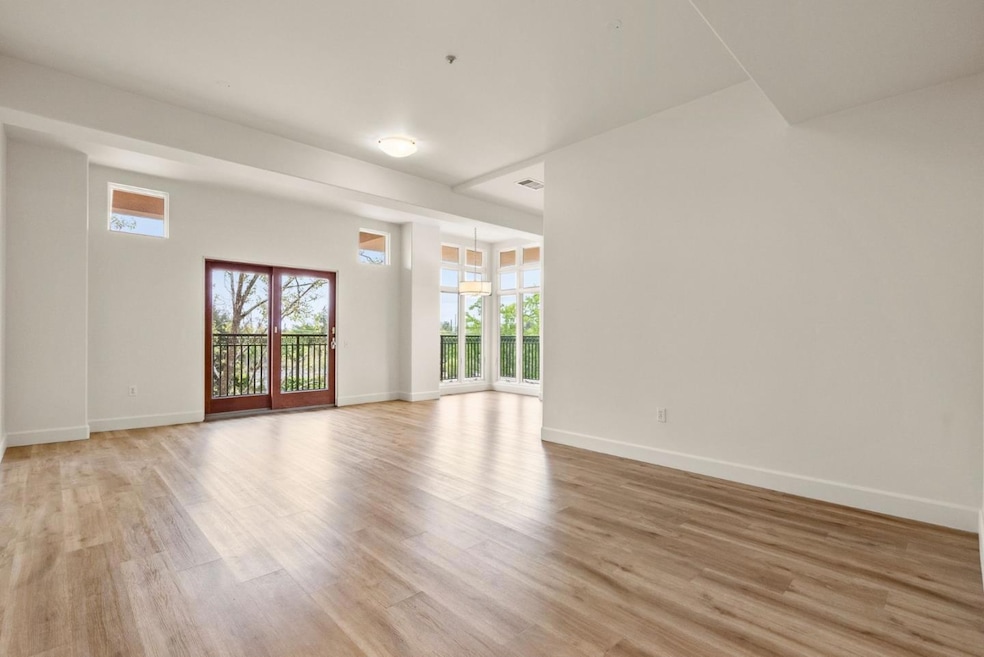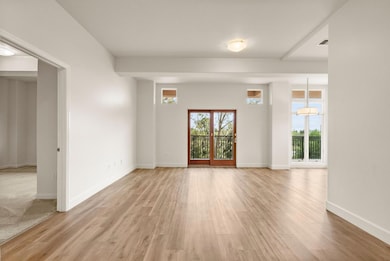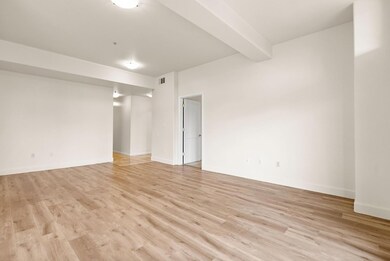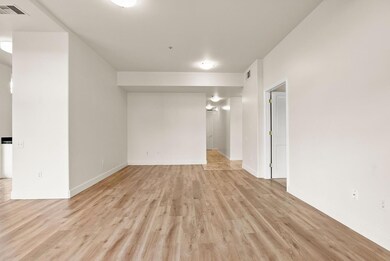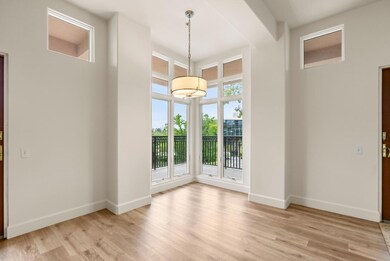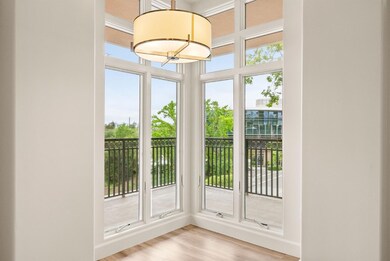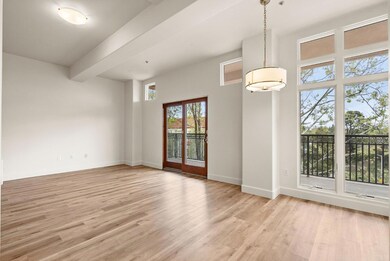
200 Sheridan Ave Unit 304 Palo Alto, CA 94306
Old Palo Alto NeighborhoodEstimated payment $9,406/month
Highlights
- In Ground Pool
- Primary Bedroom Suite
- Balcony
- Escondido Elementary School Rated A+
- High Ceiling
- 4-minute walk to Sarah Wallis Park
About This Home
The images shown are of a model unit and are for illustrated purposes only. The actual unit may vary in layout, finishes, and features. There are a total of 30 units for sale - floor plans and pricing varies. All units on floors 2-4 have balconies. Prospective buyers are encouraged to visit the site and consult with our sales team for detailed information about the specific units being sold. This luxury 4-story building offers resort-style amenities including a pool, hot tub, secure 2-level parking garage w/EV chargers, & Caffe Riace on-site. Built in 1997, this community is just blocks away from California Ave dining, shops, and cafes. Features high ceilings, balconies, A/C, & floor-to-ceiling windows in select units. Some include luxury vinyl plank flooring, quartz countertops, & Thermador stoves. Choose from fully renovated units or upgrade an as-is unit using our in-house design. Every unit comes w/dedicated storage & garage parking. Located near Stanford, Caltrain, & major tech employers, this is the perfect blend of convenience, comfort, & lifestyle in the heart of Silicon Valley. Don't miss this rare opportunity to own in one of Palo Altos most desirable communities.
Property Details
Home Type
- Condominium
Year Built
- Built in 1997
Parking
- 2 Car Garage
Home Design
- Slab Foundation
- Steel Frame
Interior Spaces
- 1,411 Sq Ft Home
- 1-Story Property
- High Ceiling
- Combination Dining and Living Room
Kitchen
- Oven or Range
- Dishwasher
Flooring
- Tile
- Vinyl
Bedrooms and Bathrooms
- 2 Bedrooms
- Primary Bedroom Suite
- 2 Full Bathrooms
- Bathtub with Shower
- Walk-in Shower
Laundry
- Laundry Room
- Washer and Dryer
Pool
- In Ground Pool
- In Ground Spa
Additional Features
- Balcony
- Forced Air Heating and Cooling System
Listing and Financial Details
- Assessor Parcel Number 13267019
Community Details
Overview
- Property has a Home Owners Association
- Association fees include common area electricity, common area gas, garbage, pool spa or tennis, water
- 31 Units
- Provence Condominiums Owner Association
- Built by Provence Condominiums
Security
- Controlled Access
Map
Home Values in the Area
Average Home Value in this Area
Property History
| Date | Event | Price | Change | Sq Ft Price |
|---|---|---|---|---|
| 07/17/2025 07/17/25 | For Sale | $1,461,000 | -- | $1,035 / Sq Ft |
Similar Homes in the area
Source: MLSListings
MLS Number: ML82015008
- 200 Sheridan Ave Unit 303
- 200 Sheridan Ave Unit 103
- 200 Sheridan Ave Unit 307
- 2573 Park Blvd Unit U204
- 2409 Park Blvd Unit C206
- 425 Grant Ave Unit 19
- 151 Colorado Ave
- 410 Sheridan Ave Unit 330
- 410 Sheridan Ave Unit 446
- 5 Plan at Acacia
- 4X Plan at Acacia
- 4 Plan at Acacia
- 3 Plan at Acacia
- 2A Plan at Acacia
- 2 Plan at Acacia
- 1 Plan at Acacia
- 443 College Ave
- 2460 South Ct
- 546 Oxford Ave
- 2365 Waverley St
- 345 Sheridan Ave Unit FL4-ID2016
- 345 Sheridan Ave Unit FL3-ID806
- 195 Page Mill Rd
- 2865 Park Blvd
- 2865 Park Blvd Unit FL3-ID942
- 2865 Park Blvd Unit FL3-ID1037
- 411 California Ave
- 2044 Yale St
- 2726 Kipling St
- 235 Seale Ave
- 3705 El Camino Real
- 707 Matadero Ave
- 2850 Middlefield Rd Unit FL2-ID1259
- 2850 Middlefield Rd Unit FL2-ID1295
- 2850 Middlefield Rd
- 241 Curtner Ave
- 405 Curtner Ave
- 2721 Midtown Ct Unit FL2-ID1895
- 2721 Midtown Ct Unit FL2-ID1894
- 2721 Midtown Ct Unit FL1-ID1868
