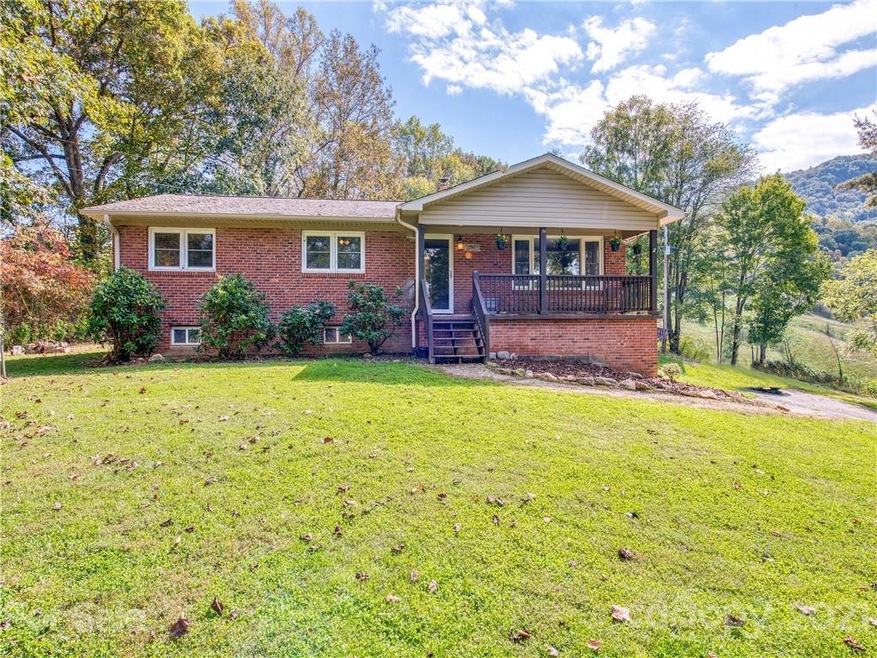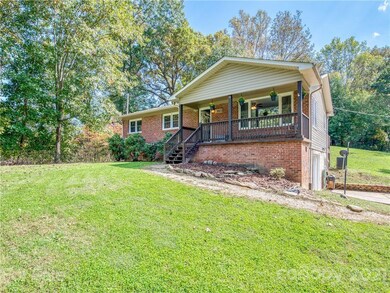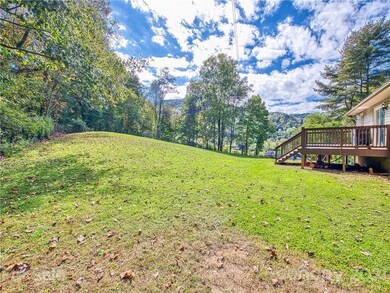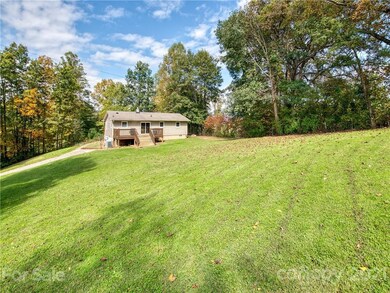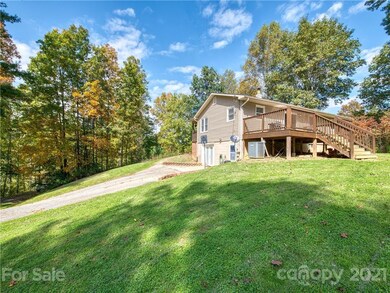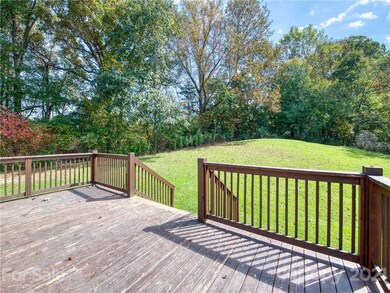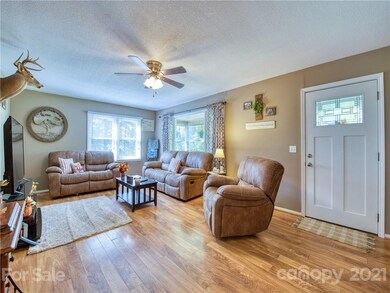
About This Home
As of March 2025A must see private setting 3 bedroom, 1 bath home with 1,200+ sqft of finished living area, galley kitchen, dining area, spacious living room, large covered front deck and rear uncovered deck, full unfinished basement, level yard with no restrictions, with private well, and year round mountain views.
Last Agent to Sell the Property
Allen Tate/Beverly-Hanks Waynesville License #263678 Listed on: 10/13/2021

Home Details
Home Type
- Single Family
Year Built
- 1974
Outdoor Features
- Deck
Ownership History
Purchase Details
Home Financials for this Owner
Home Financials are based on the most recent Mortgage that was taken out on this home.Purchase Details
Home Financials for this Owner
Home Financials are based on the most recent Mortgage that was taken out on this home.Purchase Details
Home Financials for this Owner
Home Financials are based on the most recent Mortgage that was taken out on this home.Similar Homes in Clyde, NC
Home Values in the Area
Average Home Value in this Area
Purchase History
| Date | Type | Sale Price | Title Company |
|---|---|---|---|
| Warranty Deed | $358,000 | None Listed On Document | |
| Warranty Deed | $300,000 | None Available | |
| Warranty Deed | $140,000 | None Available |
Mortgage History
| Date | Status | Loan Amount | Loan Type |
|---|---|---|---|
| Open | $347,260 | New Conventional | |
| Previous Owner | $291,000 | New Conventional | |
| Previous Owner | $129,700 | Adjustable Rate Mortgage/ARM | |
| Previous Owner | $140,900 | New Conventional | |
| Previous Owner | $90,000 | Adjustable Rate Mortgage/ARM |
Property History
| Date | Event | Price | Change | Sq Ft Price |
|---|---|---|---|---|
| 03/24/2025 03/24/25 | Sold | $358,000 | +2.3% | $282 / Sq Ft |
| 02/20/2025 02/20/25 | For Sale | $349,900 | +16.6% | $276 / Sq Ft |
| 12/30/2021 12/30/21 | Sold | $300,000 | +3.8% | $240 / Sq Ft |
| 11/16/2021 11/16/21 | Pending | -- | -- | -- |
| 11/15/2021 11/15/21 | For Sale | $289,000 | 0.0% | $232 / Sq Ft |
| 10/17/2021 10/17/21 | Pending | -- | -- | -- |
| 10/13/2021 10/13/21 | For Sale | $289,000 | -- | $232 / Sq Ft |
Tax History Compared to Growth
Tax History
| Year | Tax Paid | Tax Assessment Tax Assessment Total Assessment is a certain percentage of the fair market value that is determined by local assessors to be the total taxable value of land and additions on the property. | Land | Improvement |
|---|---|---|---|---|
| 2025 | -- | $182,600 | $36,100 | $146,500 |
| 2024 | $1,328 | $182,600 | $36,100 | $146,500 |
| 2023 | $1,328 | $182,600 | $36,100 | $146,500 |
| 2022 | $1,300 | $182,600 | $36,100 | $146,500 |
| 2021 | $1,227 | $170,800 | $36,100 | $134,700 |
| 2020 | $1,097 | $139,000 | $36,100 | $102,900 |
| 2019 | $1,102 | $139,000 | $36,100 | $102,900 |
| 2018 | $1,102 | $139,000 | $36,100 | $102,900 |
| 2017 | $1,102 | $139,000 | $0 | $0 |
| 2016 | $1,076 | $139,000 | $0 | $0 |
| 2015 | $1,076 | $139,000 | $0 | $0 |
| 2014 | $970 | $139,000 | $0 | $0 |
Agents Affiliated with this Home
-
Billie Green

Seller's Agent in 2025
Billie Green
Allen Tate/Beverly-Hanks Waynesville
(828) 734-2938
22 in this area
184 Total Sales
-
Ty Boyd

Seller Co-Listing Agent in 2025
Ty Boyd
Allen Tate/Beverly-Hanks Waynesville
(828) 736-5592
21 in this area
180 Total Sales
-
Joe Butzer

Buyer's Agent in 2025
Joe Butzer
Realty ONE Group Pivot Hendersonville
(828) 702-8184
2 in this area
71 Total Sales
-
Brian K. Noland
B
Seller's Agent in 2021
Brian K. Noland
Allen Tate/Beverly-Hanks Waynesville
(828) 452-5809
76 in this area
431 Total Sales
-
Catherine Proben

Seller Co-Listing Agent in 2021
Catherine Proben
Allen Tate/Beverly-Hanks Waynesville
(828) 734-9157
63 in this area
330 Total Sales
-
Pamela Williams

Buyer's Agent in 2021
Pamela Williams
Allen Tate/Beverly-Hanks Waynesville
(803) 528-5039
39 in this area
299 Total Sales
Map
Source: Canopy MLS (Canopy Realtor® Association)
MLS Number: 3795869
APN: 8636-54-7060
- 59 Grace Ridge Rd Unit 13-3
- 24 King Rd
- 12 Gracie Rose St
- 144 Pinehaven Dr Unit 13/14
- 70 Knox Best St
- 234 Snyder Farm Rd
- 462 Lothlorian Rd
- 110 Stoney Brook Dr
- 178 Sapphire Place
- 55 Shook St
- 373 Barefoot Ridge
- 00 Haynes Cove
- 441 Mulberry St
- 1280 Cathey Cove Rd
- 46 High Meadow Ln
- 135 Smathers St
- 26 Pebblebrook St
- 112 Melody St
- 94 Fairhaven St
- 00 Yellow Locust Dr
