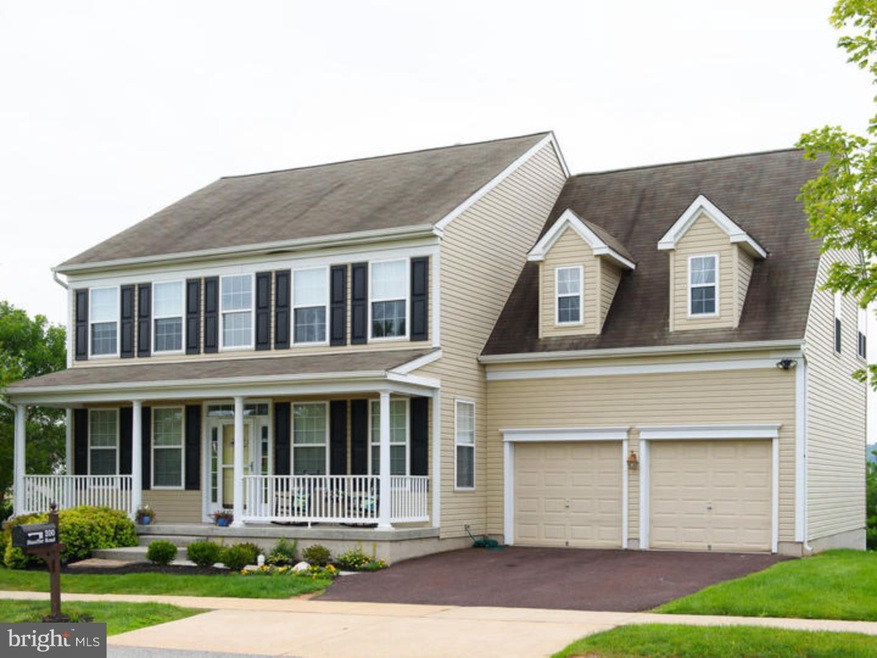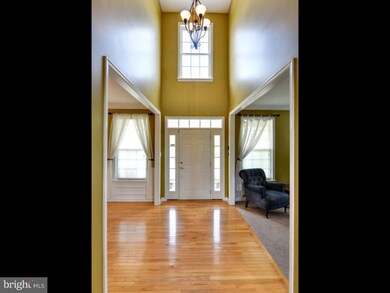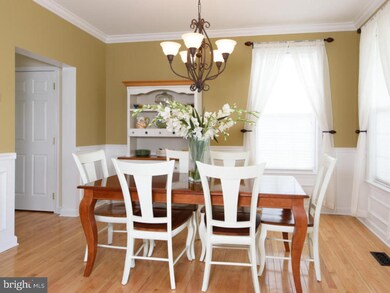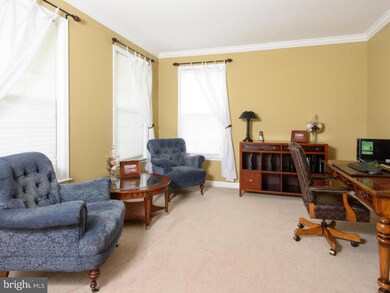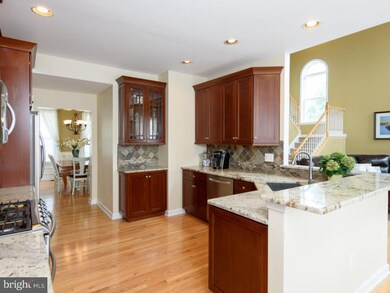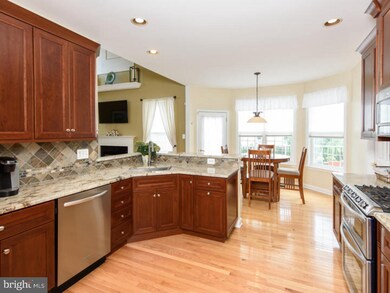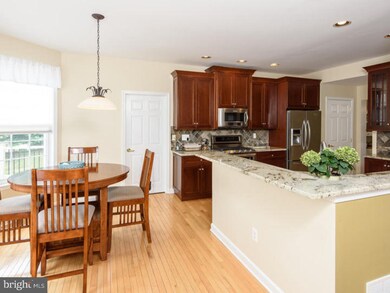
200 Stauffer Rd Pottstown, PA 19465
Estimated Value: $578,000 - $698,000
Highlights
- In Ground Pool
- Colonial Architecture
- Wood Flooring
- French Creek Elementary School Rated A-
- Deck
- Attic
About This Home
As of March 2016Welcome to 200 Stauffer Road. This amazing Ridglea home is situated on a corner lot, bordering a pond and open space. Enter through the 2-story foyer and you will see hardwood floors, crown molding in the LR and DR. The new Century kitchen will wow you with quality and granite counters, 42" cabinets, stainless steel appliances and double oven range and is open to the 2-story family room. There is a door off the kitchen to the large new composite deck. Upstairs, the master bedroom has full tile-bath with corner tub and shower and has walk-in closets. There are 3 additional bedrooms and hall bath with double sinks. The full finished walkout basement is a wonderful entertaining spot. The backyard is fenced-in and has an inviting in-ground salt water pool. (All pool equipment included). This home has features you just can't find under 400k Brand new A/C installed July 29
Home Details
Home Type
- Single Family
Est. Annual Taxes
- $7,183
Year Built
- Built in 2004
Lot Details
- 8,352 Sq Ft Lot
- Property is in good condition
HOA Fees
- $38 Monthly HOA Fees
Parking
- 2 Car Attached Garage
- 2 Open Parking Spaces
Home Design
- Colonial Architecture
- Pitched Roof
- Aluminum Siding
- Vinyl Siding
- Concrete Perimeter Foundation
Interior Spaces
- 3,500 Sq Ft Home
- Property has 2 Levels
- Ceiling height of 9 feet or more
- 1 Fireplace
- Family Room
- Living Room
- Dining Room
- Unfinished Basement
- Basement Fills Entire Space Under The House
- Eat-In Kitchen
- Attic
Flooring
- Wood
- Wall to Wall Carpet
Bedrooms and Bathrooms
- 4 Bedrooms
- En-Suite Primary Bedroom
- En-Suite Bathroom
- 2.5 Bathrooms
Laundry
- Laundry Room
- Laundry on main level
Outdoor Features
- In Ground Pool
- Deck
Schools
- West Vincent Elementary School
- Owen J Roberts Middle School
- Owen J Roberts High School
Utilities
- Forced Air Heating and Cooling System
- Heating System Uses Gas
- Hot Water Heating System
- Natural Gas Water Heater
Community Details
- Association fees include common area maintenance, trash
- Ridglea Subdivision
Listing and Financial Details
- Tax Lot 0250
- Assessor Parcel Number 20-04 -0250
Ownership History
Purchase Details
Home Financials for this Owner
Home Financials are based on the most recent Mortgage that was taken out on this home.Purchase Details
Home Financials for this Owner
Home Financials are based on the most recent Mortgage that was taken out on this home.Purchase Details
Home Financials for this Owner
Home Financials are based on the most recent Mortgage that was taken out on this home.Similar Homes in Pottstown, PA
Home Values in the Area
Average Home Value in this Area
Purchase History
| Date | Buyer | Sale Price | Title Company |
|---|---|---|---|
| Mest Andrew C | $377,500 | Attorney | |
| Schwartz Walter | $322,500 | None Available | |
| Hanratty Thomas J | $306,941 | -- |
Mortgage History
| Date | Status | Borrower | Loan Amount |
|---|---|---|---|
| Open | Mest Andrew C | $369,500 | |
| Closed | Mest Andrew C | $338,500 | |
| Closed | Mest Andrew C | $358,625 | |
| Previous Owner | Schwartz Walter | $329,433 | |
| Previous Owner | Hanratty Thomas J | $213,000 | |
| Previous Owner | Hanratty Thomas J | $30,000 | |
| Previous Owner | Hanratty Thomas J | $10,000 | |
| Previous Owner | Hanratty Thomas J | $190,000 |
Property History
| Date | Event | Price | Change | Sq Ft Price |
|---|---|---|---|---|
| 03/11/2016 03/11/16 | Sold | $377,500 | -3.0% | $108 / Sq Ft |
| 02/09/2016 02/09/16 | Pending | -- | -- | -- |
| 02/07/2016 02/07/16 | Price Changed | $389,000 | +2.6% | $111 / Sq Ft |
| 01/17/2016 01/17/16 | For Sale | $379,000 | +0.4% | $108 / Sq Ft |
| 01/17/2016 01/17/16 | Off Market | $377,500 | -- | -- |
| 11/23/2015 11/23/15 | Price Changed | $379,000 | -2.8% | $108 / Sq Ft |
| 10/14/2015 10/14/15 | Price Changed | $389,900 | -1.2% | $111 / Sq Ft |
| 09/23/2015 09/23/15 | Price Changed | $394,500 | -1.1% | $113 / Sq Ft |
| 07/16/2015 07/16/15 | For Sale | $399,000 | +23.7% | $114 / Sq Ft |
| 01/18/2012 01/18/12 | Sold | $322,500 | -6.5% | $92 / Sq Ft |
| 12/20/2011 12/20/11 | Pending | -- | -- | -- |
| 10/14/2011 10/14/11 | For Sale | $345,000 | -- | $99 / Sq Ft |
Tax History Compared to Growth
Tax History
| Year | Tax Paid | Tax Assessment Tax Assessment Total Assessment is a certain percentage of the fair market value that is determined by local assessors to be the total taxable value of land and additions on the property. | Land | Improvement |
|---|---|---|---|---|
| 2024 | $8,489 | $214,500 | $52,850 | $161,650 |
| 2023 | $8,361 | $214,500 | $52,850 | $161,650 |
| 2022 | $8,220 | $214,500 | $52,850 | $161,650 |
| 2021 | $8,116 | $214,500 | $52,850 | $161,650 |
| 2020 | $7,899 | $214,500 | $52,850 | $161,650 |
| 2019 | $7,745 | $214,500 | $52,850 | $161,650 |
| 2018 | $7,588 | $214,500 | $52,850 | $161,650 |
| 2017 | $7,400 | $214,500 | $52,850 | $161,650 |
| 2016 | $6,491 | $214,500 | $52,850 | $161,650 |
| 2015 | $6,491 | $214,500 | $52,850 | $161,650 |
| 2014 | $6,491 | $214,500 | $52,850 | $161,650 |
Agents Affiliated with this Home
-
Kirk Simmon

Seller's Agent in 2016
Kirk Simmon
RE/MAX
(484) 880-2388
77 Total Sales
-
Merlin Weaver

Buyer's Agent in 2016
Merlin Weaver
Compass RE
(484) 650-5307
128 Total Sales
-
Julie Combs

Seller's Agent in 2012
Julie Combs
Realty One Group Restore
(610) 585-6350
43 Total Sales
Map
Source: Bright MLS
MLS Number: 1002658758
APN: 20-004-0250.0000
- 1910 Young Rd
- 280 Porters Mill Rd
- 3 White Horse Ln
- 3110 Coventryville Rd
- 56 Bard Rd
- 198 Bard Rd
- 3381 Coventryville Rd
- 53 Woods Ln
- 118 Barton Dr
- 3702 Coventryville Rd
- 82 Sylvan Dr
- 137 Barton Dr
- 2880 Chestnut Hill Rd
- 1630 Sheeder Mill Rd
- 1169 Bartlett Ln
- 1640 Sheeder Mill Rd
- 535 Richards Cir
- 1362 S Hanover St
- 1372 Laurelwood Rd
- 388 Hallman Mill Rd
- 200 Stauffer Rd
- 128 Stauffer Rd
- 128 Stauffer Rd Unit 31E
- 186 Stauffer Rd Unit 4-3 B
- 186 Stauffer Rd
- 190 Stauffer Rd Unit 43D
- 168 Stauffer Rd Unit 41E
- 168 Stauffer Rd Unit 31C
- 202 Stauffer Rd
- 102 Holby Ln
- 100 Stauffer Rd Unit 3
- 100 Stauffer Rd Unit 2-1
- 100 Stauffer Rd Unit 4
- 100 Stauffer Rd Unit 4-1
- 100 Stauffer Rd Unit 2-3
- 100 Stauffer Rd Unit 2-2
- 100 Stauffer Rd Unit 2
- 100 Stauffer Rd Unit 3-3-C
- 204 Stauffer Rd
- 101 Trinley St
