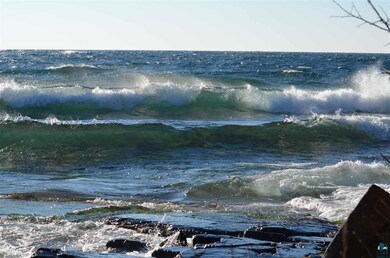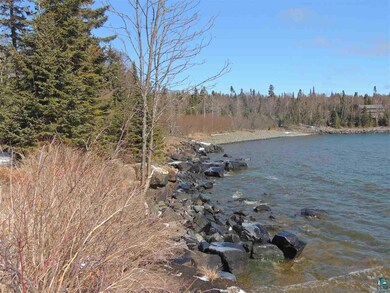
200 Stonegate Rd Hovland, MN 55606
Highlights
- Private Waterfront
- Spa
- Multiple Garages
- Beach Access
- Sauna
- Garage Apartment
About This Home
As of June 2021This truly magnificent home sits on almost 5 private acres with over 700 feet of Lake Superior shoreline that varies from ledge rock to rocky beach. A Dale Mulfinger design, it was built by a local craftsman known for meticulous attention to detail. The open and inviting main floor plan is home to a true chef's kitchen, a spacious dining room that is open to living room with its wood burning stone fireplace flanked by built-ins, and an amazing den where you can enjoy the view from inside or step out onto the deck. The beamed ceilings compliment the massive windows that bring natural beauty into every room in the house. The master suite is exceptional with its library sitting area, fireplace, walk-in closet, private bath and the most amazing view in the house from the huge bay window. The second bedroom, third bathroom, and the sauna are down the hall. A huge bonus room can be the third bedroom, media room, exercise, or hobby room. There is an attached garage and a second carriage house 2 stall garage with apartment overhead. The closest neighbors are deer, birds, squirrels and all types north woods creatures. This is a truly outstanding property. Check out the virtual tour then schedule your private showing today.
Last Agent to Sell the Property
Bob Carter
Coldwell Banker North Shore Listed on: 03/26/2021
Home Details
Home Type
- Single Family
Est. Annual Taxes
- $4,315
Year Built
- Built in 1998
Lot Details
- 4.79 Acre Lot
- Private Waterfront
- 700 Feet of Waterfront
- Lake Front
- Property fronts a private road
- Irregular Lot
- Unpaved Streets
- Many Trees
HOA Fees
- $25 Monthly HOA Fees
Property Views
- Bay
- Lake
- Panoramic
Home Design
- Concrete Foundation
- Poured Concrete
- Wood Frame Construction
- Asphalt Shingled Roof
- Wood Siding
Interior Spaces
- 2,670 Sq Ft Home
- 2-Story Property
- Woodwork
- Beamed Ceilings
- Ceiling Fan
- 2 Fireplaces
- Wood Burning Fireplace
- Bay Window
- Entrance Foyer
- Living Room
- Dining Room
- Open Floorplan
- Den
- Library
- Bonus Room
- Sauna
- Home Security System
Kitchen
- Range
- Recirculated Exhaust Fan
- Freezer
- Dishwasher
- Kitchen Island
Flooring
- Wood
- Tile
Bedrooms and Bathrooms
- 3 Bedrooms
- Walk-In Closet
- Bathroom on Main Level
- Bathtub With Separate Shower Stall
Laundry
- Laundry Room
- Laundry on main level
- Dryer
- Washer
Basement
- Partial Basement
- Stone Basement
- Crawl Space
Parking
- 4 Car Garage
- Multiple Garages
- Garage Apartment
- Heated Garage
- Insulated Garage
- Garage Door Opener
- Gravel Driveway
Eco-Friendly Details
- Energy-Efficient Windows
- Air Exchanger
Outdoor Features
- Spa
- Beach Access
- Patio
- Rain Gutters
- Porch
Utilities
- Dehumidifier
- Forced Air Heating System
- Heating System Uses Propane
- Private Water Source
- Drilled Well
- Electric Water Heater
- Water Softener is Owned
- Fuel Tank
- Mound Septic
- Private Sewer
- Fiber Optics Available
Listing and Financial Details
- Assessor Parcel Number 56-250-0230
Ownership History
Purchase Details
Home Financials for this Owner
Home Financials are based on the most recent Mortgage that was taken out on this home.Similar Homes in Hovland, MN
Home Values in the Area
Average Home Value in this Area
Purchase History
| Date | Type | Sale Price | Title Company |
|---|---|---|---|
| Deed | $960,000 | -- |
Property History
| Date | Event | Price | Change | Sq Ft Price |
|---|---|---|---|---|
| 06/01/2021 06/01/21 | Sold | $960,000 | 0.0% | $360 / Sq Ft |
| 04/27/2021 04/27/21 | Pending | -- | -- | -- |
| 03/26/2021 03/26/21 | For Sale | $960,000 | +20.0% | $360 / Sq Ft |
| 06/02/2014 06/02/14 | Sold | $800,000 | -6.4% | $300 / Sq Ft |
| 04/15/2014 04/15/14 | Pending | -- | -- | -- |
| 03/12/2013 03/12/13 | For Sale | $855,000 | -- | $320 / Sq Ft |
Tax History Compared to Growth
Tax History
| Year | Tax Paid | Tax Assessment Tax Assessment Total Assessment is a certain percentage of the fair market value that is determined by local assessors to be the total taxable value of land and additions on the property. | Land | Improvement |
|---|---|---|---|---|
| 2024 | $10,712 | $1,323,300 | $464,000 | $859,300 |
| 2023 | $91 | $1,151,900 | $374,300 | $777,600 |
| 2022 | $8,732 | $1,124,500 | $374,300 | $750,200 |
| 2021 | $8,630 | $918,000 | $331,500 | $586,500 |
| 2020 | $7,834 | $913,700 | $336,000 | $577,700 |
| 2019 | $6,080 | $831,200 | $385,100 | $446,100 |
| 2018 | $5,278 | $649,300 | $229,900 | $419,400 |
| 2017 | $4,858 | $612,600 | $188,700 | $423,900 |
| 2016 | $3,870 | $617,200 | $188,700 | $428,500 |
| 2015 | $4,640 | $603,900 | $195,600 | $408,300 |
| 2014 | $4,302 | $735,600 | $154,000 | $581,600 |
| 2012 | -- | $842,600 | $261,000 | $581,600 |
Agents Affiliated with this Home
-
B
Seller's Agent in 2021
Bob Carter
Coldwell Banker North Shore
-
Lisa Michalski

Buyer's Agent in 2021
Lisa Michalski
Edina Realty, Inc. - Duluth
(218) 220-9453
173 Total Sales
-
J
Buyer's Agent in 2014
John Oberholtzer
Timber Wolff Realty LLC
Map
Source: Lake Superior Area REALTORS®
MLS Number: 6095586
APN: 56-250-0230
- 188 Stonegate Rd
- 5421 E Highway 61 Unit 5419
- 4749 Chicago Bay Rd
- 5480 Minnesota 61
- 27 Hovland Ridge Rd
- 27 Hovland Ridge Rd
- 178 Whippoorwill Ln
- 361 Moose Valley Rd
- 117 Tower Rd
- 461 Moose Valley Rd
- 4706 North Rd
- 72 Sled Dog Trail
- 30
- 78 Troll's Tr
- XX Black Granite Tr
- 3818 Manitoo Trail
- 14XX Tom Lake Rd
- 89 Boulder Blvd
- 109 Tom Overlook Tr
- 1268 Tom Lake Rd





