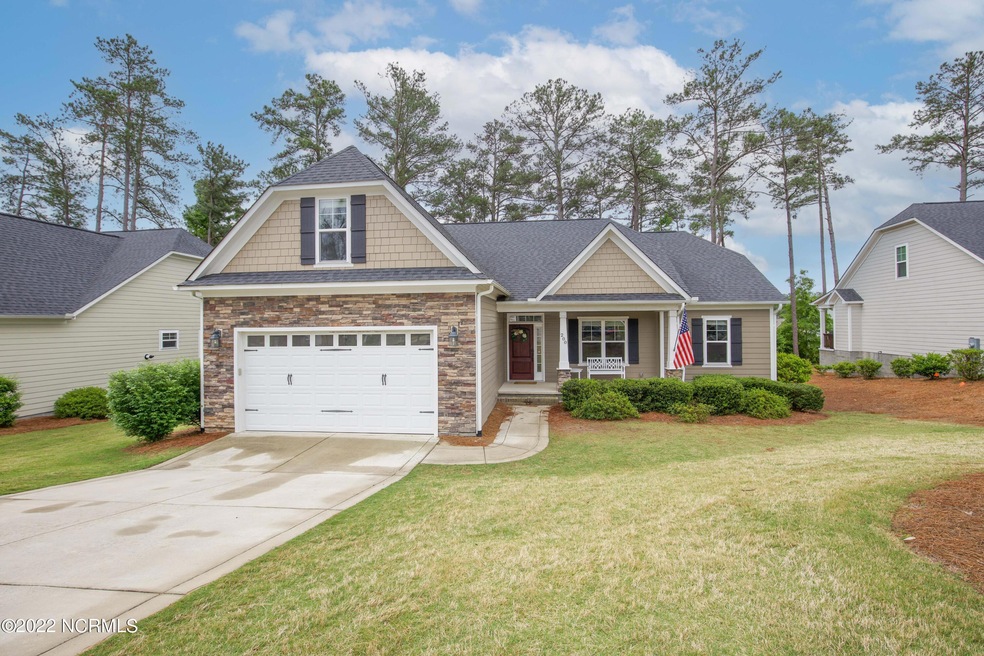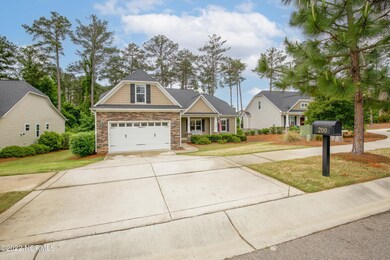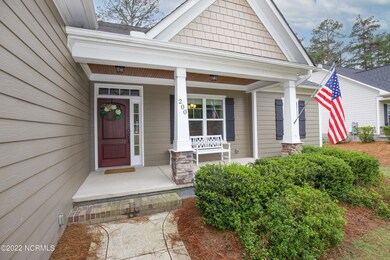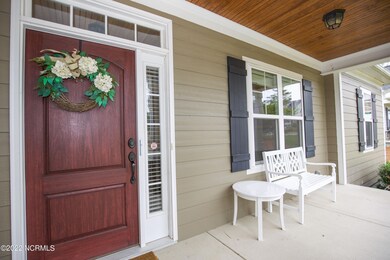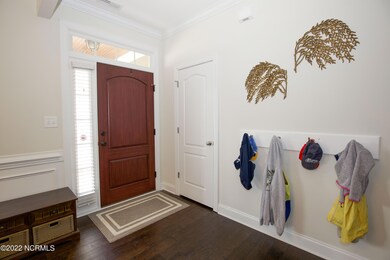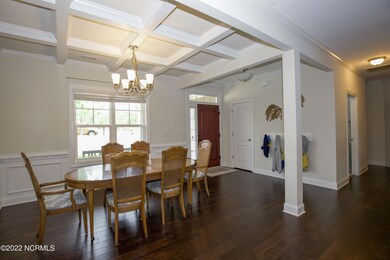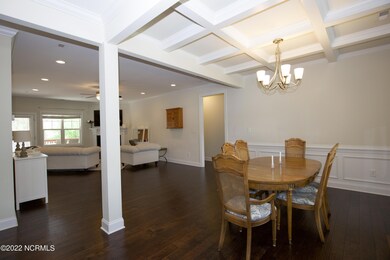
200 Sundew Ct Southern Pines, NC 28387
Estimated Value: $502,000 - $555,000
Highlights
- Fitness Center
- Clubhouse
- Wood Flooring
- Pinecrest High School Rated A-
- Deck
- Main Floor Primary Bedroom
About This Home
As of August 2022Don't miss this adorable home in the desirable Arboretum neighborhood! Over 2300SF, three bedroom, 2.5 bath with a BONUS room. Enjoy your outdoor space with a covered porch and deck area out back or relax on the front porch! Nice open floor plan for the living room area with fireplace. Formal dining area featuring coffered ceilings and wainscoting. Kitchen complete with granite countertops, stainless steel appliances, and breakfast nook. A split plan with Owner suite on one side and two additional bedrooms and bath on opposite side of hom. Owner suite features an oversized shower, garden tub and double vanity. Finished bonus room over the garage for extra needed space. This home has natural gas and a tankless hot water heater for your convenience. The new owner can take advantace of the Arboretum's neighborhood ammenities, which are very close to this home, a pool, playground, clubhouse and fitness room. Enjoy the easy location of this home to all Southern Pines has to offer as well as an easy commute to Ft. Bragg. Vacant and easy to show!
Last Agent to Sell the Property
Everything Pines Partners LLC License #280807 Listed on: 06/09/2022
Home Details
Home Type
- Single Family
Est. Annual Taxes
- $2,865
Year Built
- Built in 2015
Lot Details
- 9,148 Sq Ft Lot
- Lot Dimensions are 80x119x75x125
- Sprinkler System
- Property is zoned RS-2
HOA Fees
- $210 Monthly HOA Fees
Home Design
- Wood Frame Construction
- Composition Roof
- Stone Siding
- Stick Built Home
Interior Spaces
- 2,368 Sq Ft Home
- 2-Story Property
- Tray Ceiling
- Ceiling Fan
- Gas Log Fireplace
- Blinds
- Entrance Foyer
- Living Room
- Formal Dining Room
- Bonus Room
- Crawl Space
- Fire and Smoke Detector
Kitchen
- Breakfast Area or Nook
- Stove
- Built-In Microwave
- Dishwasher
Flooring
- Wood
- Carpet
- Tile
Bedrooms and Bathrooms
- 3 Bedrooms
- Primary Bedroom on Main
- Walk-In Closet
- Walk-in Shower
Laundry
- Laundry Room
- Dryer
- Washer
Parking
- 2 Car Attached Garage
- Driveway
Outdoor Features
- Deck
- Porch
Utilities
- Central Air
- Heat Pump System
- Natural Gas Water Heater
- Community Sewer or Septic
Listing and Financial Details
- Tax Lot 106
- Assessor Parcel Number 20071105
Community Details
Overview
- Arboretum Subdivision
- Maintained Community
Amenities
- Clubhouse
Recreation
- Community Playground
- Fitness Center
- Community Pool
Ownership History
Purchase Details
Home Financials for this Owner
Home Financials are based on the most recent Mortgage that was taken out on this home.Purchase Details
Purchase Details
Home Financials for this Owner
Home Financials are based on the most recent Mortgage that was taken out on this home.Purchase Details
Home Financials for this Owner
Home Financials are based on the most recent Mortgage that was taken out on this home.Similar Homes in Southern Pines, NC
Home Values in the Area
Average Home Value in this Area
Purchase History
| Date | Buyer | Sale Price | Title Company |
|---|---|---|---|
| Smith Andrew Michael | $440,000 | Lorenz & Creed Law Firm Pllc | |
| Greene James Joshua | -- | None Available | |
| Greene James Joshua | $298,000 | Attorney | |
| Forbis Land Development Llc | $94,000 | Attorney |
Mortgage History
| Date | Status | Borrower | Loan Amount |
|---|---|---|---|
| Open | Smith Andrew Michael | $424,897 | |
| Previous Owner | Greene James Joshua | $299,050 | |
| Previous Owner | Forbis Land Development Llc | $206,600 |
Property History
| Date | Event | Price | Change | Sq Ft Price |
|---|---|---|---|---|
| 08/12/2022 08/12/22 | Sold | $440,000 | -2.2% | $186 / Sq Ft |
| 07/08/2022 07/08/22 | Pending | -- | -- | -- |
| 06/09/2022 06/09/22 | For Sale | $450,000 | 0.0% | $190 / Sq Ft |
| 07/15/2019 07/15/19 | Rented | $2,100 | 0.0% | -- |
| 06/15/2019 06/15/19 | Under Contract | -- | -- | -- |
| 05/25/2019 05/25/19 | For Rent | $2,100 | 0.0% | -- |
| 06/17/2016 06/17/16 | Sold | $297,900 | -- | $128 / Sq Ft |
Tax History Compared to Growth
Tax History
| Year | Tax Paid | Tax Assessment Tax Assessment Total Assessment is a certain percentage of the fair market value that is determined by local assessors to be the total taxable value of land and additions on the property. | Land | Improvement |
|---|---|---|---|---|
| 2024 | $2,960 | $464,390 | $55,000 | $409,390 |
| 2023 | $3,053 | $464,390 | $55,000 | $409,390 |
| 2022 | $2,790 | $301,610 | $47,000 | $254,610 |
| 2021 | $2,865 | $301,610 | $47,000 | $254,610 |
| 2020 | $2,890 | $301,610 | $47,000 | $254,610 |
| 2019 | $2,890 | $301,610 | $47,000 | $254,610 |
| 2018 | $2,592 | $286,390 | $55,000 | $231,390 |
| 2017 | $2,563 | $286,390 | $55,000 | $231,390 |
| 2015 | $476 | $286,390 | $55,000 | $231,390 |
| 2014 | $609 | $71,200 | $71,200 | $0 |
| 2013 | -- | $71,200 | $71,200 | $0 |
Agents Affiliated with this Home
-
KELLIE ADAMS

Seller's Agent in 2022
KELLIE ADAMS
Everything Pines Partners LLC
(910) 639-5050
79 Total Sales
-
Leigh Amigo

Buyer's Agent in 2022
Leigh Amigo
Keller Williams Pinehurst
(706) 728-4108
154 Total Sales
-
C
Buyer's Agent in 2019
Cassie Trawick
Maison Realty Group
-
M
Seller's Agent in 2016
Mark King
Cypress Landing Realty
-
J
Buyer's Agent in 2016
Jennifer Ritchie
ERA Strother RE #5
Map
Source: Hive MLS
MLS Number: 100332859
APN: 8572-00-55-4412
- 280 Wiregrass Ln
- 300 N Bracken Fern Ln
- 140 Old Clubhouse Ln
- 116 W Chelsea Ct
- 1610 Midland Rd
- 116 Old Clubhouse Ln
- 104 Plantation Dr
- 535 Vintage Ln
- 105 W Chelsea Ct
- 104 Old Clubhouse Ln
- 903 Satinwood Ct
- 435 Manning Square
- 915 Satinwood Ct
- 200 Manning Square
- 29 Deacon Palmer Place
- 9 Scots Glen Dr
- 85 Station Ave
- 1670 W Massachusetts Ave
- 127 Plantation Dr
- 30 Deacon Palmer Place
- 200 Sundew Ct
- 202 Sundew Ct
- 104 Sundew Ct
- 204 Sundew Ct
- 201 Sundew Ct
- 102 Sundew Ct
- 105 Sundew Ct
- 160 Hadley Ct
- 170 Hadley Ct
- 100 Sundew Ct Unit 103
- 101 Sundew Ct
- 121 S Bracken Fern Ln
- 205 Sundew Ct
- 206 Sundew Ct
- 130 S Bracken Fern Ln
- 124 S Bracken Fern Ln
- 150 Hadley Ct
- 165 Hadley Ct
- 120 S Bracken Fern Ln
- 208 Sundew Ct
