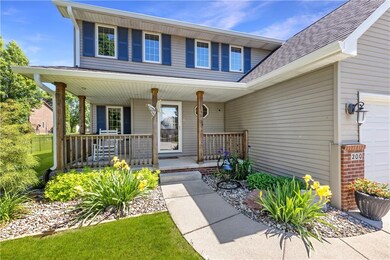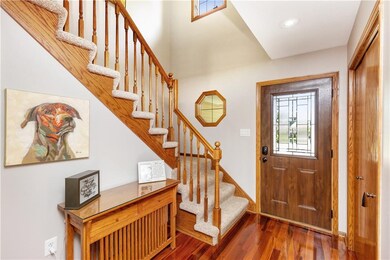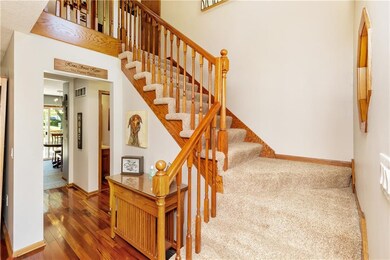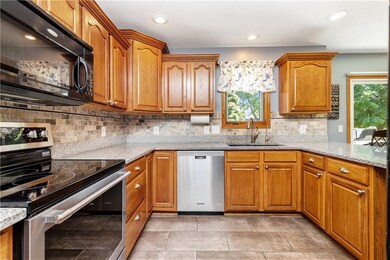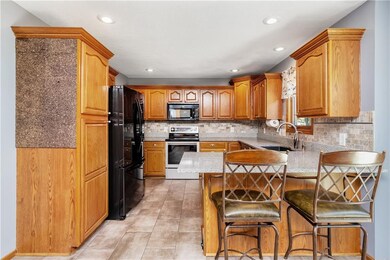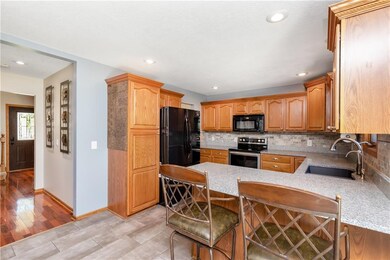
200 SW Hickory Glen Grimes, IA 50111
Estimated Value: $344,549 - $370,000
Highlights
- Deck
- Traditional Architecture
- No HOA
- Dallas Center - Grimes High School Rated A-
- Wood Flooring
- Formal Dining Room
About This Home
As of August 2020Impeccably maintained home in desirable Grimes neighborhood of Kennybrook Estates. New roof, furnace and central air. Inviting and spacious front porch. Updated kitchen with granite countertops, updated backsplash, and beautiful cabinets with detailed crown moldings. Cozy family room with gorgeous stacked stone gas fireplace. Main floor office, dining or bonus room. Hardwood and tile floors. Functional main floor laundry with cabinets and hang rod. Luxury master with jet tub and newer tile shower. Walk-in master closet. Spacious bedrooms. Two full baths upstairs and powder on main level. Fresh paint throughout. Sliders to two tier deck, fully fenced yard with double gate and beautiful mature landscaping. Generous storage. All appliances stay including the water softener and filtration system. Radon mitigation system. This really is a lovely home that shows beautifully! Call for your showing today!! All information obtained from Seller & public records.
Home Details
Home Type
- Single Family
Est. Annual Taxes
- $5,218
Year Built
- Built in 1999
Lot Details
- 8,585 Sq Ft Lot
- Property is Fully Fenced
- Chain Link Fence
- Property is zoned R-2
Home Design
- Traditional Architecture
- Brick Exterior Construction
- Asphalt Shingled Roof
- Vinyl Siding
Interior Spaces
- 1,788 Sq Ft Home
- 2-Story Property
- Gas Fireplace
- Drapes & Rods
- Family Room
- Formal Dining Room
- Fire and Smoke Detector
- Unfinished Basement
Kitchen
- Eat-In Kitchen
- Stove
- Microwave
- Dishwasher
Flooring
- Wood
- Carpet
- Tile
Bedrooms and Bathrooms
- 3 Bedrooms
Laundry
- Laundry on main level
- Dryer
- Washer
Parking
- 2 Car Attached Garage
- Driveway
Outdoor Features
- Deck
Utilities
- Forced Air Heating and Cooling System
- Cable TV Available
Community Details
- No Home Owners Association
Listing and Financial Details
- Assessor Parcel Number 31100305927254
Ownership History
Purchase Details
Home Financials for this Owner
Home Financials are based on the most recent Mortgage that was taken out on this home.Purchase Details
Home Financials for this Owner
Home Financials are based on the most recent Mortgage that was taken out on this home.Purchase Details
Home Financials for this Owner
Home Financials are based on the most recent Mortgage that was taken out on this home.Purchase Details
Home Financials for this Owner
Home Financials are based on the most recent Mortgage that was taken out on this home.Purchase Details
Home Financials for this Owner
Home Financials are based on the most recent Mortgage that was taken out on this home.Similar Homes in Grimes, IA
Home Values in the Area
Average Home Value in this Area
Purchase History
| Date | Buyer | Sale Price | Title Company |
|---|---|---|---|
| Dougherty Parker J | $252,000 | None Available | |
| Pierce Timothy A | -- | None Available | |
| Decker Patricia | $194,000 | None Available | |
| Finnegan William E | $159,500 | -- | |
| Walters Homes Ltd | $24,500 | -- |
Mortgage History
| Date | Status | Borrower | Loan Amount |
|---|---|---|---|
| Open | Dougherty Parker J | $244,400 | |
| Previous Owner | Finnegan William E | $151,990 | |
| Previous Owner | Walters Homes Ltd | $433,500 |
Property History
| Date | Event | Price | Change | Sq Ft Price |
|---|---|---|---|---|
| 08/03/2020 08/03/20 | Sold | $252,000 | -3.0% | $141 / Sq Ft |
| 06/26/2020 06/26/20 | Pending | -- | -- | -- |
| 06/04/2020 06/04/20 | For Sale | $259,900 | +20.9% | $145 / Sq Ft |
| 09/26/2016 09/26/16 | Sold | $215,000 | -0.9% | $120 / Sq Ft |
| 09/26/2016 09/26/16 | Pending | -- | -- | -- |
| 05/20/2016 05/20/16 | For Sale | $217,000 | +11.3% | $121 / Sq Ft |
| 08/22/2014 08/22/14 | Sold | $195,000 | -10.6% | $109 / Sq Ft |
| 08/22/2014 08/22/14 | Pending | -- | -- | -- |
| 06/19/2014 06/19/14 | For Sale | $218,000 | +12.4% | $122 / Sq Ft |
| 03/28/2014 03/28/14 | Sold | $194,000 | -5.4% | $109 / Sq Ft |
| 03/28/2014 03/28/14 | Pending | -- | -- | -- |
| 02/06/2014 02/06/14 | For Sale | $205,000 | -- | $115 / Sq Ft |
Tax History Compared to Growth
Tax History
| Year | Tax Paid | Tax Assessment Tax Assessment Total Assessment is a certain percentage of the fair market value that is determined by local assessors to be the total taxable value of land and additions on the property. | Land | Improvement |
|---|---|---|---|---|
| 2024 | $6,000 | $321,000 | $52,700 | $268,300 |
| 2023 | $5,848 | $321,000 | $52,700 | $268,300 |
| 2022 | $5,888 | $266,400 | $44,900 | $221,500 |
| 2021 | $5,428 | $266,400 | $44,900 | $221,500 |
| 2020 | $5,340 | $246,300 | $41,600 | $204,700 |
| 2019 | $5,014 | $246,300 | $41,600 | $204,700 |
| 2018 | $5,176 | $217,600 | $35,300 | $182,300 |
| 2017 | $4,742 | $217,600 | $35,300 | $182,300 |
| 2016 | $4,540 | $195,300 | $31,300 | $164,000 |
| 2015 | $4,540 | $195,300 | $31,300 | $164,000 |
| 2014 | $4,370 | $182,500 | $28,900 | $153,600 |
Agents Affiliated with this Home
-
Lisa Davis

Seller's Agent in 2020
Lisa Davis
RE/MAX
(515) 657-3145
9 in this area
119 Total Sales
-
Rachel Gebhardt
R
Buyer's Agent in 2020
Rachel Gebhardt
Iowa Realty Altoona
(515) 453-5718
1 in this area
5 Total Sales
-
Megan Temme
M
Seller's Agent in 2016
Megan Temme
Iowa Realty Mills Crossing
(515) 681-7171
26 Total Sales
-
Thomas Malicoat
T
Seller's Agent in 2014
Thomas Malicoat
Iowa Realty Mills Crossing
(515) 453-5970
47 Total Sales
-
E
Seller's Agent in 2014
Emily Garlock Dickenson
Coldwell Banker Mid-America
Map
Source: Des Moines Area Association of REALTORS®
MLS Number: 606713
APN: 311-00305927254
- 109 NW Maplewood Dr
- 300 NW Sunset Ln
- 100 NW Sunset Ln
- 440 NW Prairie Creek Dr
- 105 NW Prescott Ln
- 813 SW Cattail Rd
- 101 NW Sunset Ln
- 903 SW Cattail Rd
- 1209 NW 1st Ln
- 1203 NW 2nd St
- 500 NW Autumn Park Ct
- 100 SE 6th St
- 317 NW Morningside Dr
- 1210 NW 3rd St
- 1214 NW 3rd St
- 3112 NW Brookside Dr
- 313 NE Ewing St
- 1312 SW 7th St
- 604 NW 8th St
- 1408 SW 7th St
- 200 SW Hickory Glen
- 204 SW Hickory Glen
- 108 SW Hickory Glen
- 343 SW Kennybrook Dr
- 208 SW Hickory Glen
- 104 SW Hickory Glen
- 347 SW Kennybrook Dr
- 339 SW Kennybrook Dr
- 109 SW Hickory Glen
- 111 SW Hickory Glen
- 107 SW Hickory Glen
- 212 SW Hickory Glen
- 105 SW Hickory Glen
- 113 SW Hickory Glen
- 103 SW Hickory Glen
- 115 SW Hickory Glen
- 101 SW Hickory Glen
- 117 SW Hickory Glen
- 100 SW Hickory Glen
- 119 SW Hickory Glen

