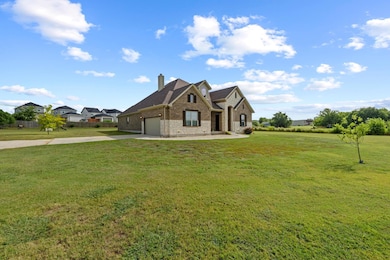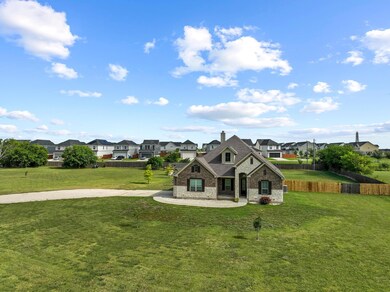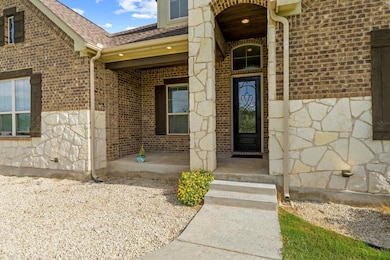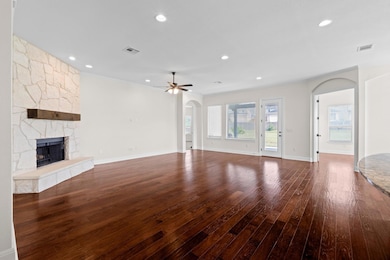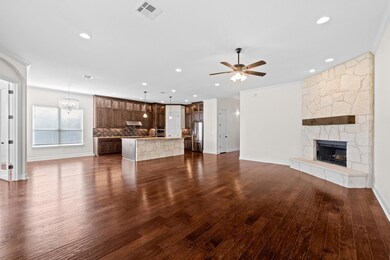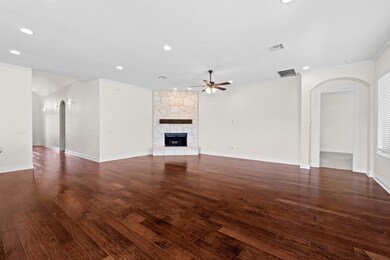
200 Tate Ln Round Rock, TX 78665
Stony Point NeighborhoodEstimated payment $12,679/month
Highlights
- Additional Residence on Property
- 5 Acre Lot
- Mature Trees
- Hopewell Middle School Rated A-
- Open Floorplan
- View of Hills
About This Home
Welcome to 200 Tate Ln — a one-of-a-kind opportunity just outside Round Rock city limits with *no restrictions*, perfectly suited for live/work, commercial, or investment possibilities. Situated on 5 acres, this versatile property features a stunning 3,300 sq.ft. main home built in 2020 showcasing 4 spacious bedrooms, 3 full baths, an office, and an open-concept layout with high-end custom finishes. Enjoy granite countertops, hard surface flooring, built-in appliances, and a covered back porch ideal for relaxing or entertaining. A second 1,900 sq.ft. residence with 4 bedrooms and 3 baths currently generates \$1,200 per month in rental income, with the potential for increased rent. An additional 600 sq.ft. office building, also built in 2020, provides a dedicated workspace or client-facing business area on-site. For even more income, the property includes 16 fully rented storage units bringing in \$150 per unit monthly, plus multiple outdoor storage spaces for boats and trailers leasing for \$50 per month. This property is a rare gem with enormous upside — whether you’re seeking a private estate with income streams, a home base for your growing business, or a future development opportunity. With no city restrictions and ample acreage, the potential here is truly unlimited. Don’t miss the chance to make this incredible property yours — 200 Tate Ln is where your lifestyle and business dreams can thrive together.
Listing Agent
RE/MAX Town & Country Brokerage Phone: (512) 515-5263 License #0474494 Listed on: 07/02/2025

Home Details
Home Type
- Single Family
Est. Annual Taxes
- $25,854
Year Built
- Built in 2020
Lot Details
- 5 Acre Lot
- South Facing Home
- Mature Trees
- Wooded Lot
Parking
- 2 Car Garage
- Carport
Home Design
- Brick Exterior Construction
- Slab Foundation
- Frame Construction
- Composition Roof
- Masonry Siding
- Stone Siding
Interior Spaces
- 3,300 Sq Ft Home
- 1-Story Property
- Open Floorplan
- High Ceiling
- Ceiling Fan
- Double Pane Windows
- Views of Hills
Kitchen
- Built-In Electric Oven
- Cooktop
- Microwave
- Dishwasher
- Kitchen Island
- Disposal
Flooring
- Wood
- Carpet
- Tile
Bedrooms and Bathrooms
- 4 Main Level Bedrooms
- Walk-In Closet
- In-Law or Guest Suite
- 3 Full Bathrooms
- Double Vanity
Schools
- Redbud Elementary School
- Hopewell Middle School
- Stony Point High School
Utilities
- Central Air
- Heating Available
- Propane
- Well
- Septic Tank
Additional Features
- Outdoor Storage
- Additional Residence on Property
- Livestock Fence
Community Details
- No Home Owners Association
- Donaho W Subdivision
Listing and Financial Details
- Assessor Parcel Number 1601730000028
Map
Home Values in the Area
Average Home Value in this Area
Tax History
| Year | Tax Paid | Tax Assessment Tax Assessment Total Assessment is a certain percentage of the fair market value that is determined by local assessors to be the total taxable value of land and additions on the property. | Land | Improvement |
|---|---|---|---|---|
| 2024 | $25,854 | $1,795,051 | $989,055 | $805,996 |
| 2023 | $25,782 | $1,793,804 | $0 | $0 |
| 2022 | $26,895 | $1,630,731 | $0 | $0 |
| 2021 | $12,277 | $644,220 | $386,425 | $257,795 |
| 2020 | $9,103 | $474,489 | $367,644 | $225,065 |
| 2019 | $8,578 | $431,354 | $351,425 | $234,467 |
| 2018 | $6,759 | $356,656 | $326,425 | $190,914 |
| 2017 | $6,585 | $324,233 | $271,790 | $173,667 |
| 2016 | $5,094 | $250,823 | $159,290 | $113,255 |
| 2015 | $4,019 | $228,021 | $134,530 | $111,425 |
| 2014 | $4,019 | $207,292 | $0 | $0 |
Property History
| Date | Event | Price | Change | Sq Ft Price |
|---|---|---|---|---|
| 07/11/2025 07/11/25 | For Sale | $1,900,000 | -- | $576 / Sq Ft |
Purchase History
| Date | Type | Sale Price | Title Company |
|---|---|---|---|
| Interfamily Deed Transfer | -- | Sendera Title | |
| Vendors Lien | -- | Gracy |
Mortgage History
| Date | Status | Loan Amount | Loan Type |
|---|---|---|---|
| Open | $425,000 | New Conventional | |
| Closed | $430,865 | Construction | |
| Closed | $217,090 | New Conventional | |
| Closed | $218,500 | Purchase Money Mortgage |
Similar Homes in Round Rock, TX
Source: Unlock MLS (Austin Board of REALTORS®)
MLS Number: 8975812
APN: R055318
- 2516 Ophelia Levi Ln
- 2518 Ophelia Levi Ln
- 2818 Shadowpoint Cove
- 2528 Ophelia Levi Ln
- 2530 Ophelia Levi Ln
- 2620 Caleb Asher Loop
- 2540 Ophelia Levi Ln
- 2527 Ophelia Levi Ln
- 2529 Ophelia Levi Ln
- 2531 Ophelia Levi Ln
- 2537 Ophelia Levi Ln
- 2539 Ophelia Levi Ln
- 2541 Ophelia Levi Ln
- 2413 Wallin Bradley Dr
- 2650 Caleb Asher Loop
- 2625 Summerwalk Place
- 2700 Breezy Point Cove
- 2705 Overton St
- 2723 Moonmist Cove
- 2143 Tobias Leo Way
- 2855 Shadowpoint Cove
- 2548 Caleb Asher Loop
- 2700 Breezy Point Cove
- 2705 Overton St
- 2721 Breezy Point Cove
- 2626 Summerwalk Place
- 2824 Bluffstone Dr
- 20 Tate Ln
- 2724 Breezy Point Cove
- 2860 Hearthsong Loop
- 2728 Breezy Point Cove
- 2917 Diego Dr
- 2341 Bluffstone Dr
- 2209 Settlers Park Loop
- 2915 Bluffstone Dr
- 2712 Santa Domingo Dr
- 2315 Bluffstone Dr
- 2421 Amara Levi Ln
- 2713 Santa Rosita Ct
- 2425 Amara Levi Ln

