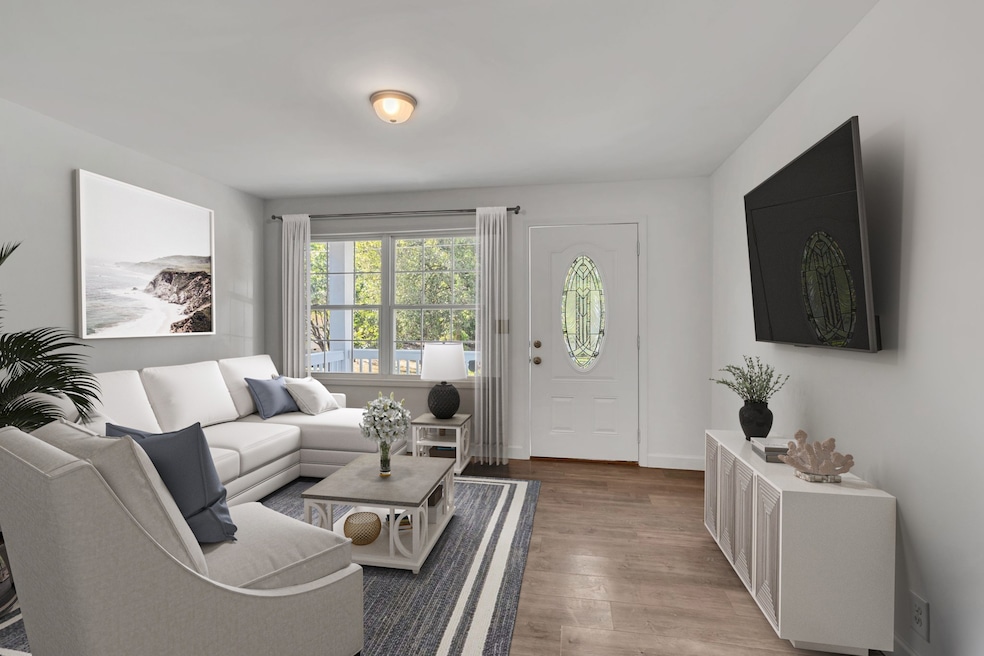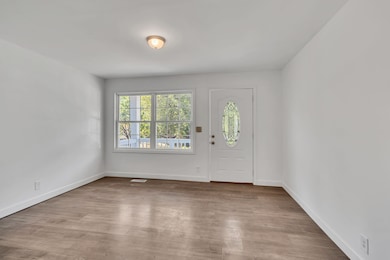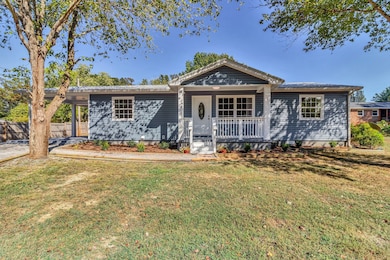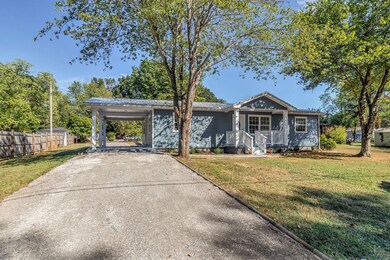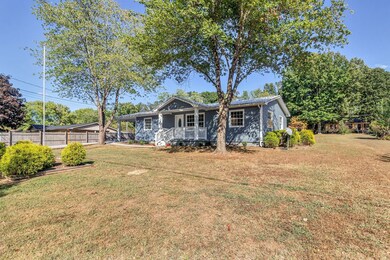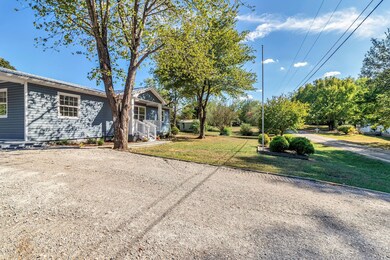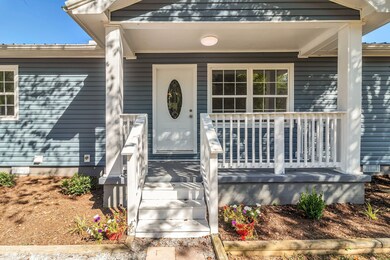
200 the Loop Cir Smithville, TN 37166
Highlights
- No HOA
- Cooling Available
- Level Lot
- Porch
- Central Heating
- Property has 1 Level
About This Home
As of May 2025Welcome home to this newly remodeled home with NEW flooring, new siding, fresh paint, new light fixtures, new landscaping, new HVAC & more! 3 bedrooms, 1 1/2 baths on a level lot with driveway access in front & back. Lots of parking space! Carport can be used as a covered patio. Kitchen features new stainless steel appliances including dishwasher and built-in microwave. Newly added counter space. Bathrooms have been completely remodeled with new vanities, faucets, mirrors, toilets and tub/shower. Separate utility room. Enjoy the outdoors in your large yard with mature trees!
Last Agent to Sell the Property
Benchmark Realty, LLC Brokerage Phone: 6155045442 License #268705 Listed on: 12/09/2024

Home Details
Home Type
- Single Family
Est. Annual Taxes
- $532
Year Built
- Built in 1969
Lot Details
- 0.37 Acre Lot
- Level Lot
Home Design
- Vinyl Siding
Interior Spaces
- 1,056 Sq Ft Home
- Property has 1 Level
- Laminate Flooring
- Crawl Space
Kitchen
- Microwave
- Dishwasher
Bedrooms and Bathrooms
- 3 Main Level Bedrooms
Parking
- 5 Open Parking Spaces
- 6 Parking Spaces
- 1 Carport Space
- Gravel Driveway
Outdoor Features
- Porch
Schools
- Smithville Elementary School
- Dekalb Middle School
- De Kalb County High School
Utilities
- Cooling Available
- Central Heating
- Septic Tank
Community Details
- No Home Owners Association
- Evergreen Ac Subdivision
Listing and Financial Details
- Assessor Parcel Number 065L A 01100 000
Ownership History
Purchase Details
Home Financials for this Owner
Home Financials are based on the most recent Mortgage that was taken out on this home.Purchase Details
Home Financials for this Owner
Home Financials are based on the most recent Mortgage that was taken out on this home.Purchase Details
Purchase Details
Purchase Details
Purchase Details
Similar Homes in Smithville, TN
Home Values in the Area
Average Home Value in this Area
Purchase History
| Date | Type | Sale Price | Title Company |
|---|---|---|---|
| Warranty Deed | $225,000 | Birthright Title | |
| Warranty Deed | $112,000 | -- | |
| Warranty Deed | $35,000 | -- | |
| Deed | $31,500 | -- | |
| Deed | $30,250 | -- | |
| Warranty Deed | $30,300 | -- |
Mortgage History
| Date | Status | Loan Amount | Loan Type |
|---|---|---|---|
| Open | $220,924 | New Conventional |
Property History
| Date | Event | Price | Change | Sq Ft Price |
|---|---|---|---|---|
| 05/06/2025 05/06/25 | Sold | $225,000 | 0.0% | $213 / Sq Ft |
| 04/05/2025 04/05/25 | Pending | -- | -- | -- |
| 03/07/2025 03/07/25 | Price Changed | $225,000 | +0.4% | $213 / Sq Ft |
| 01/11/2025 01/11/25 | For Sale | $224,000 | 0.0% | $212 / Sq Ft |
| 01/01/2025 01/01/25 | Pending | -- | -- | -- |
| 12/21/2024 12/21/24 | Price Changed | $224,000 | -0.4% | $212 / Sq Ft |
| 12/09/2024 12/09/24 | For Sale | $225,000 | +100.9% | $213 / Sq Ft |
| 03/09/2020 03/09/20 | Sold | $112,000 | -6.6% | $106 / Sq Ft |
| 02/29/2020 02/29/20 | Pending | -- | -- | -- |
| 02/18/2020 02/18/20 | For Sale | $119,900 | -- | $114 / Sq Ft |
Tax History Compared to Growth
Tax History
| Year | Tax Paid | Tax Assessment Tax Assessment Total Assessment is a certain percentage of the fair market value that is determined by local assessors to be the total taxable value of land and additions on the property. | Land | Improvement |
|---|---|---|---|---|
| 2024 | $668 | $26,600 | $3,000 | $23,600 |
| 2023 | $532 | $26,600 | $3,000 | $23,600 |
| 2022 | $460 | $26,600 | $3,000 | $23,600 |
| 2021 | $460 | $26,600 | $3,000 | $23,600 |
| 2020 | $267 | $26,600 | $3,000 | $23,600 |
| 2019 | $267 | $12,575 | $1,875 | $10,700 |
| 2018 | $231 | $12,575 | $1,875 | $10,700 |
| 2017 | $231 | $12,575 | $1,875 | $10,700 |
| 2016 | $231 | $12,575 | $1,875 | $10,700 |
| 2015 | $204 | $12,575 | $1,875 | $10,700 |
| 2014 | $232 | $14,325 | $1,875 | $12,450 |
| 2013 | $232 | $14,325 | $1,875 | $12,450 |
Agents Affiliated with this Home
-
Diane Taylor
D
Seller's Agent in 2025
Diane Taylor
Benchmark Realty, LLC
(615) 504-5442
1 in this area
31 Total Sales
-
Jordan Stilwell

Buyer's Agent in 2025
Jordan Stilwell
Discover Realty & Auction, LLC
(615) 500-3287
1 in this area
81 Total Sales
-
Michael Woodard

Buyer Co-Listing Agent in 2025
Michael Woodard
Discover Realty & Auction, LLC
(615) 489-2134
4 in this area
155 Total Sales
-
Brian Craven
B
Seller's Agent in 2020
Brian Craven
Craven Realty & Auction
5 in this area
44 Total Sales
-
Leland (Todd) Hasty

Buyer's Agent in 2020
Leland (Todd) Hasty
eXp Realty
(931) 345-3283
9 in this area
133 Total Sales
Map
Source: Realtracs
MLS Number: 2767681
APN: 065L-A-011.00
- 0 Highway 70 Unit RTC2775799
- 0 Waterwalk Ct Unit 1301697
- 0 Twilla Ln
- 1119 Sparta Hwy
- 0 Evins Mill Rd Unit RTC2886469
- 608 Old West Point Rd
- 3115 Sparta Hwy
- Lot 40 S Peninsula Edge Ct
- 188 Remington
- 168 Remington
- 617 Estes St
- 838 Old West Point Rd
- 799 Smith Rd
- 809 Smith Rd
- 86 Blackberry Ridge Way
- 606-608 E Broad St
- 770 Dearman St
- 0 E Broad St
- 0 E Main St
- 00 E Main St
