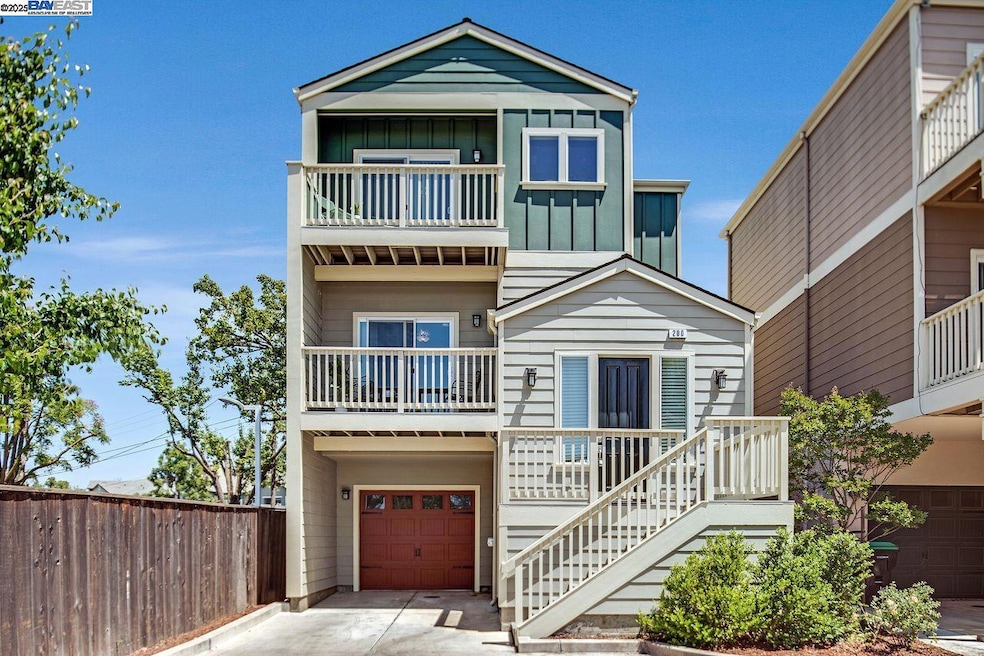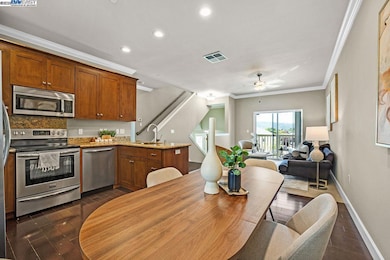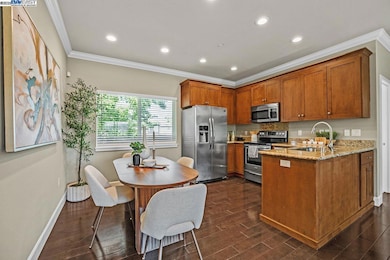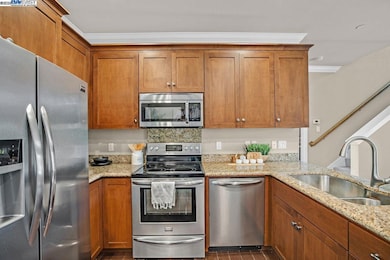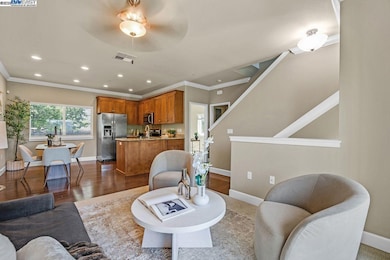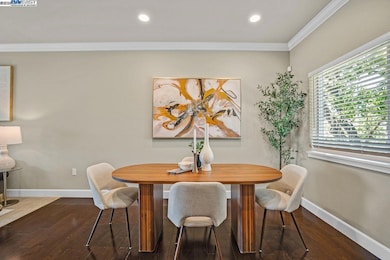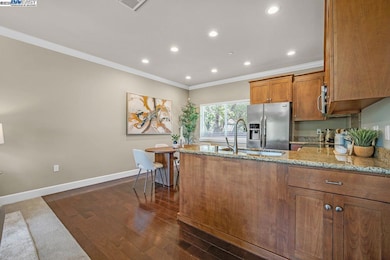200 Valletta Ln Pleasanton, CA 94566
Downtown Pleasanton NeighborhoodEstimated payment $7,636/month
Highlights
- Downtown View
- Contemporary Architecture
- No HOA
- Valley View Elementary School Rated A
- Engineered Wood Flooring
- 5-minute walk to Kottinger Village Park
About This Home
Discover an exceptional opportunity to own a home in the heart of historic downtown Pleasanton. Nestled on an exclusive cul-de-sac of just 4 residences, this thoughtfully designed home blends modern luxury with small-town charm. Just steps from Main Street, enjoy boutique shops, gourmet dining, and vibrant cultural events. Spanning 1,681 sq ft, this home features 3 spacious bedrooms, 2 full baths, and 2 half baths, all laid out for optimal comfort. A first-floor bonus room, ideal as a fourth bedroom or home office, meets diverse lifestyle needs. High ceilings, ceiling fans, and faux wood flooring add warmth and openness. The gourmet kitchen, with granite countertops, flows seamlessly into the inviting family room—perfect for gatherings and entertaining. The master suite offers a walk-in closet and spa-like ensuite for daily retreat. Energy-efficient touches include separate HVAC zones for personalized comfort. Located within walking distance to all three levels of Pleasanton schools, this home offers a rare blend of education, location, and luxury. Enjoy downtown living in a high-efficiency, newer home that captures the essence of historic charm with modern ease.
Home Details
Home Type
- Single Family
Est. Annual Taxes
- $11,782
Year Built
- Built in 2016
Lot Details
- 2,123 Sq Ft Lot
- Back Yard
Parking
- 1 Car Direct Access Garage
- Garage Door Opener
Property Views
- Downtown
- Mountain
Home Design
- Contemporary Architecture
- Slab Foundation
- Composition Shingle Roof
- Wood Shingle Exterior
- Lap Siding
Interior Spaces
- 3-Story Property
Kitchen
- Self-Cleaning Oven
- Electric Cooktop
- Free-Standing Range
- Microwave
- Plumbed For Ice Maker
- Dishwasher
Flooring
- Engineered Wood
- Carpet
Bedrooms and Bathrooms
- 3 Bedrooms
Laundry
- Dryer
- Washer
- 220 Volts In Laundry
Utilities
- Zoned Heating and Cooling System
- 220 Volts in Kitchen
- Tankless Water Heater
Community Details
- No Home Owners Association
- Downtown Subdivision
Listing and Financial Details
- Assessor Parcel Number 949561
Map
Home Values in the Area
Average Home Value in this Area
Tax History
| Year | Tax Paid | Tax Assessment Tax Assessment Total Assessment is a certain percentage of the fair market value that is determined by local assessors to be the total taxable value of land and additions on the property. | Land | Improvement |
|---|---|---|---|---|
| 2025 | $11,782 | $1,019,566 | $305,870 | $713,696 |
| 2024 | $11,782 | $999,577 | $299,873 | $699,704 |
| 2023 | $11,648 | $979,981 | $293,994 | $685,987 |
| 2022 | $11,035 | $960,768 | $288,230 | $672,538 |
| 2021 | $10,752 | $941,931 | $282,579 | $659,352 |
| 2020 | $10,616 | $932,280 | $279,684 | $652,596 |
| 2019 | $6,634 | $561,456 | $159,550 | $401,906 |
| 2018 | $6,501 | $550,448 | $156,422 | $394,026 |
| 2017 | $6,336 | $539,655 | $153,355 | $386,300 |
| 2016 | $4,149 | $375,349 | $150,349 | $225,000 |
Property History
| Date | Event | Price | Change | Sq Ft Price |
|---|---|---|---|---|
| 08/26/2025 08/26/25 | Price Changed | $1,249,000 | -3.9% | $743 / Sq Ft |
| 07/16/2025 07/16/25 | For Sale | $1,299,998 | -- | $773 / Sq Ft |
Purchase History
| Date | Type | Sale Price | Title Company |
|---|---|---|---|
| Grant Deed | $914,000 | Chicago Title Company |
Mortgage History
| Date | Status | Loan Amount | Loan Type |
|---|---|---|---|
| Open | $658,000 | New Conventional | |
| Closed | $650,000 | Adjustable Rate Mortgage/ARM | |
| Previous Owner | $2,872,000 | Commercial | |
| Previous Owner | $27,500,000 | Stand Alone Refi Refinance Of Original Loan |
Source: Bay East Association of REALTORS®
MLS Number: 41104954
APN: 094-0095-061-00
- 141 Ray St
- 356 Kottinger Dr
- 4189 Tessa Place
- 4073 Stanley Blvd
- 3939 Vineyard Ave
- 236 Birch Creek Terrace Unit 14
- 363 Saint Mary St
- 124 Barias Place
- 244 Rachael Place
- 262 Birch Creek Dr
- 243 Rachael Place
- 3937 Vine St
- 297 Del Valle Ct
- 3847 Vineyard Ave Unit 31
- 4525 Entrada Ct
- 3839 Vineyard Ave Unit F
- 3818 Brumm Ct
- 4253 Mirador Dr
- 588 E Angela St
- 68 Peters Ave Unit 6
- 735 Peters Ave
- 562 Wise Way
- 3819 Vineyard Ave
- 231 W Angela St
- 3767 Vineyard Ave
- 4017 Silver St
- 627 Rose Ave Unit 4
- 1156 Tiffany Ln
- 4890 Bernal Ave
- 656 Concord Place
- 3399 Norton Way Unit 1
- 50 Vintage Cir
- 5196 Golden Rd
- 4320 Valley Ave
- 5300 Case Ave
- 1127 Mataro Ct
- 1733 Magnolia Cir
- 1516 Whispering Oaks Way
- 2323 Santa Rita Rd
- 359 Oaks Bridge Place
