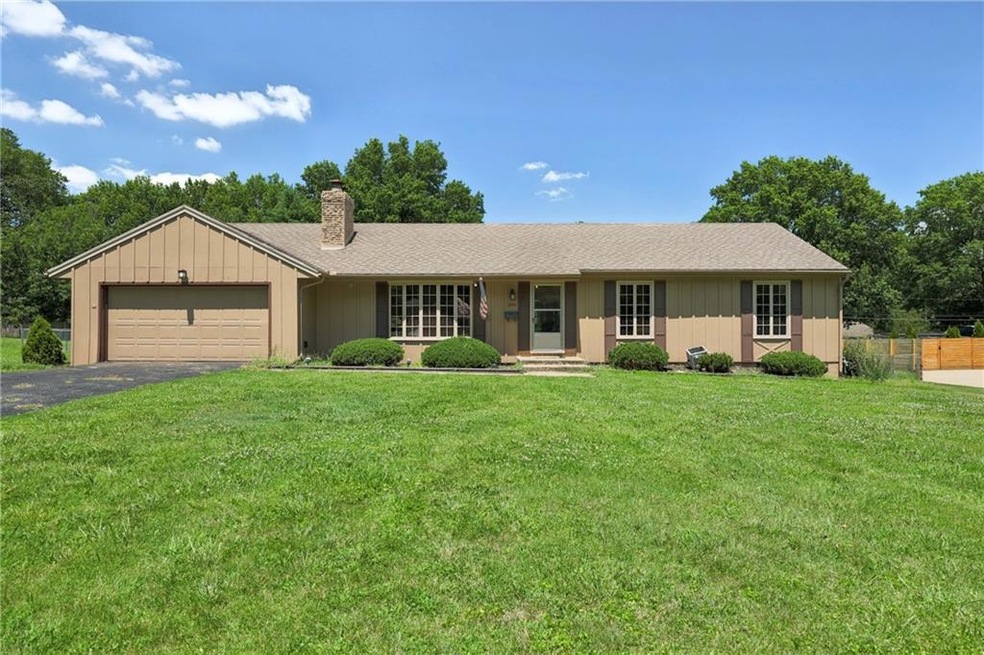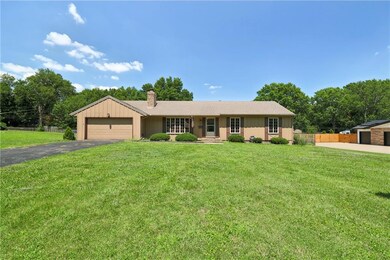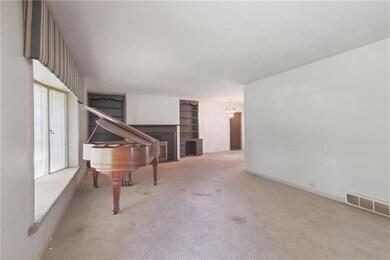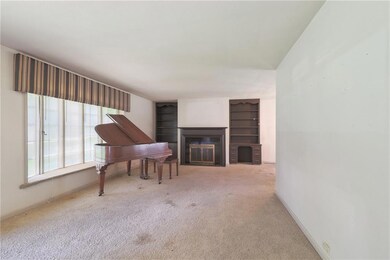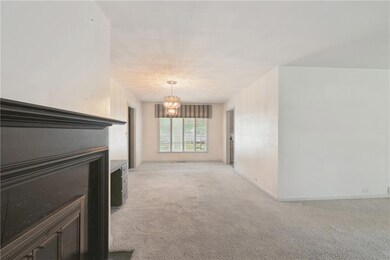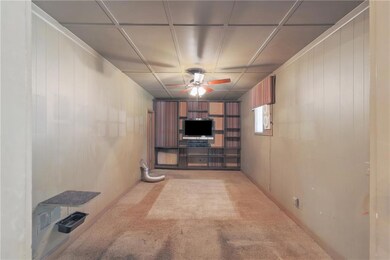
200 W 112th St Kansas City, MO 64114
Foxcroft & Glen Arbor NeighborhoodHighlights
- Deck
- Wood Flooring
- Workshop
- Ranch Style House
- Den
- Formal Dining Room
About This Home
As of December 2024Come take a look at this ranch style home, featuring a Large Deck, fenced in yard, and an unfinished basement. This home sits only minutes from I435 and Stateline. Are you willing to put in some sweat equity and build the equity value of this home? Stop by today for a private showing of this rare listing.
Last Agent to Sell the Property
RE/MAX Heritage Brokerage Phone: 816-815-0074 License #2023039910 Listed on: 07/11/2024

Home Details
Home Type
- Single Family
Est. Annual Taxes
- $5,087
Year Built
- Built in 1956
Lot Details
- 0.53 Acre Lot
- South Facing Home
- Wood Fence
- Aluminum or Metal Fence
- Paved or Partially Paved Lot
HOA Fees
- $60 Monthly HOA Fees
Parking
- 2 Car Attached Garage
Home Design
- Ranch Style House
- Traditional Architecture
- Composition Roof
- Board and Batten Siding
- Wood Siding
Interior Spaces
- 1,991 Sq Ft Home
- Family Room with Fireplace
- Formal Dining Room
- Den
- Workshop
- Fire and Smoke Detector
Kitchen
- Built-In Electric Oven
- Dishwasher
Flooring
- Wood
- Carpet
- Laminate
Bedrooms and Bathrooms
- 3 Bedrooms
- 2 Full Bathrooms
Unfinished Basement
- Sump Pump
- Laundry in Basement
- Basement Window Egress
Schools
- Red Bridge Elementary School
- Center High School
Additional Features
- Deck
- Central Air
Community Details
- Glen Arbor Estates Homes Association
- Glen Arbor Estates Subdivision
Listing and Financial Details
- Assessor Parcel Number 65-230-06-15-00-0-00-000
- $0 special tax assessment
Ownership History
Purchase Details
Home Financials for this Owner
Home Financials are based on the most recent Mortgage that was taken out on this home.Purchase Details
Home Financials for this Owner
Home Financials are based on the most recent Mortgage that was taken out on this home.Similar Homes in Kansas City, MO
Home Values in the Area
Average Home Value in this Area
Purchase History
| Date | Type | Sale Price | Title Company |
|---|---|---|---|
| Warranty Deed | -- | Platinum Title | |
| Warranty Deed | -- | Platinum Title | |
| Warranty Deed | -- | None Listed On Document | |
| Warranty Deed | -- | None Listed On Document |
Mortgage History
| Date | Status | Loan Amount | Loan Type |
|---|---|---|---|
| Open | $450,000 | New Conventional | |
| Previous Owner | $360,000 | Construction |
Property History
| Date | Event | Price | Change | Sq Ft Price |
|---|---|---|---|---|
| 12/06/2024 12/06/24 | Sold | -- | -- | -- |
| 11/08/2024 11/08/24 | Pending | -- | -- | -- |
| 11/06/2024 11/06/24 | Price Changed | $485,000 | -3.0% | $143 / Sq Ft |
| 10/31/2024 10/31/24 | Price Changed | $500,000 | +0.2% | $147 / Sq Ft |
| 10/15/2024 10/15/24 | For Sale | $499,000 | +66.3% | $147 / Sq Ft |
| 08/09/2024 08/09/24 | Sold | -- | -- | -- |
| 07/24/2024 07/24/24 | Pending | -- | -- | -- |
| 07/19/2024 07/19/24 | For Sale | $300,000 | -- | $151 / Sq Ft |
Tax History Compared to Growth
Tax History
| Year | Tax Paid | Tax Assessment Tax Assessment Total Assessment is a certain percentage of the fair market value that is determined by local assessors to be the total taxable value of land and additions on the property. | Land | Improvement |
|---|---|---|---|---|
| 2024 | $5,088 | $67,249 | $7,784 | $59,465 |
| 2023 | $5,088 | $67,249 | $7,942 | $59,307 |
| 2022 | $3,445 | $39,520 | $8,893 | $30,627 |
| 2021 | $3,434 | $39,520 | $8,893 | $30,627 |
| 2020 | $3,209 | $34,515 | $8,893 | $25,622 |
| 2019 | $2,901 | $34,515 | $8,893 | $25,622 |
| 2018 | $1,026,093 | $30,039 | $7,740 | $22,299 |
| 2017 | $2,837 | $30,039 | $7,740 | $22,299 |
| 2016 | $2,872 | $29,768 | $12,212 | $17,556 |
| 2014 | $2,849 | $29,184 | $11,973 | $17,211 |
Agents Affiliated with this Home
-
Jared Owen
J
Seller's Agent in 2024
Jared Owen
Platinum Realty LLC
(913) 832-0973
1 in this area
82 Total Sales
-
Shannon Holder
S
Seller's Agent in 2024
Shannon Holder
RE/MAX Heritage
(816) 815-0074
1 in this area
10 Total Sales
-
Susan Worley Shartzer

Buyer's Agent in 2024
Susan Worley Shartzer
Compass Realty Group
1 in this area
128 Total Sales
-
Shane Cleary
S
Buyer's Agent in 2024
Shane Cleary
Vidcor LLC
(913) 808-7380
1 in this area
74 Total Sales
Map
Source: Heartland MLS
MLS Number: 2498812
APN: 65-230-06-15-00-0-00-000
- 11314 Wornall Rd
- 413 W 111 Terrace
- 606 W Red Bridge Rd
- 419 W 109th St
- 301 W 109th St
- 11306 Oak St Unit 3
- 800 W 111th Terrace
- 412 W 109th St
- 209 W 115th Terrace
- 126 W 116th St
- 11605 Glen Arbor Terrace
- 101 W 116th St
- 101 W Minor Dr
- 1110 W 113th St
- 10814 Oak St
- 11 W Bridlespur Dr
- 1200 W 113th Terrace
- 16 W Bridlespur Terrace
- 619 E 109th Terrace
- 11801 Avila Dr
