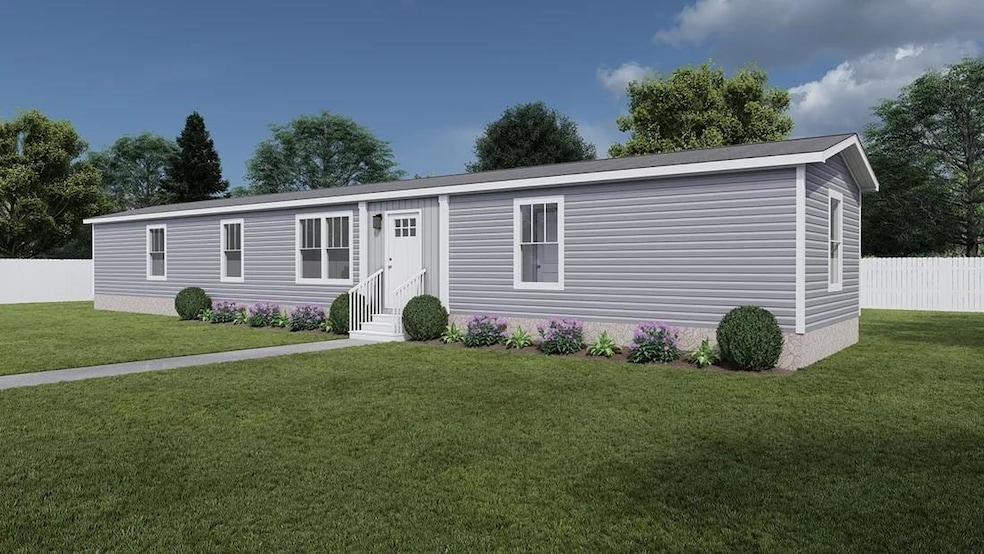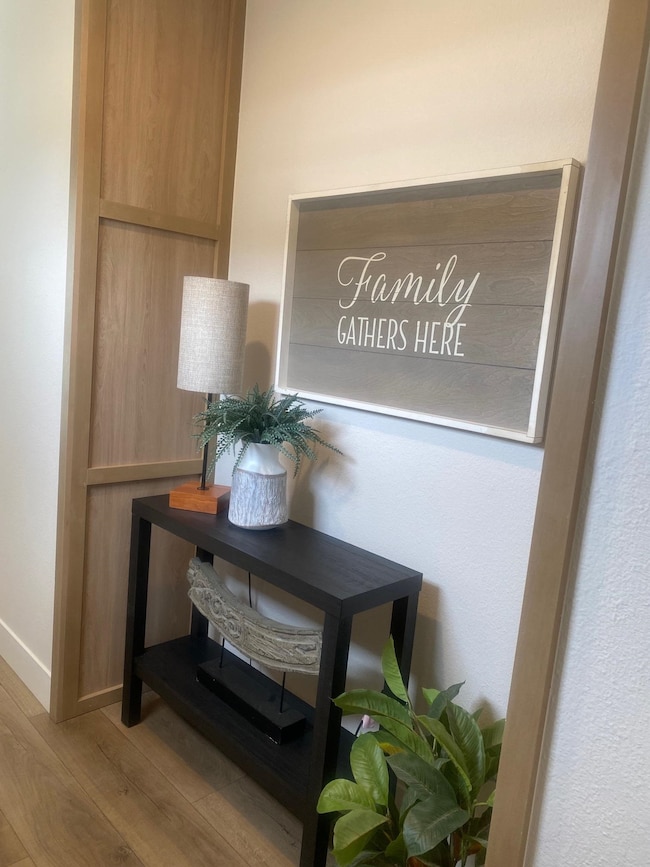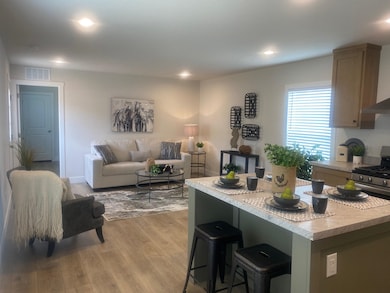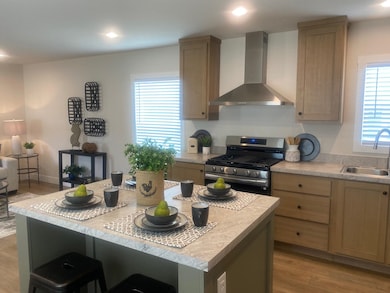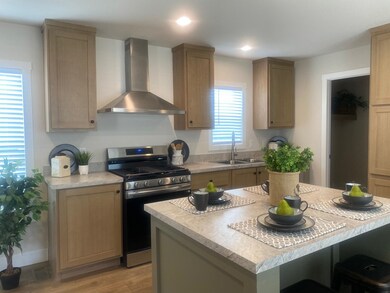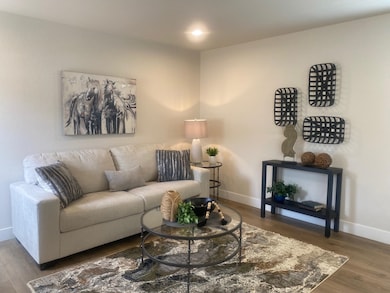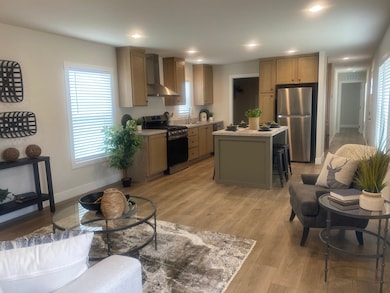Estimated payment $2,006/month
Highlights
- Ranch Style House
- Laundry Room
- Forced Air Heating System
- Living Room
- Luxury Vinyl Plank Tile Flooring
About This Home
Welcome to the Solsbury model by Tempo Homes—a thoughtfully designed new construction offering comfort, style, and quality craftsmanship in the growing Kings Crown community of beautiful Rifle, Colorado. Scheduled for completion on May 15, 2025, this 3-bedroom, 2-bathroom home provides 1,140 square feet of smart living space, ideal for everyday living or weekend getaways. Step into an open-concept layout that maximizes flow and functionality. The spacious living area invites natural light and seamless connection to the kitchen and dining spaces, making entertaining a breeze. The kitchen features modern finishes, ample cabinetry, and a convenient center island—perfect for meal prep or casual dining. The primary suite is a peaceful retreat, complete with an en-suite bath and generous closet space. Two additional bedrooms offer flexibility for guests, home office, or hobbies. A second full bathroom adds convenience for the entire household. Outside, enjoy the scenic charm of Rifle and the surrounding natural beauty that Kings Crown is known for. Whether you're relaxing at home or exploring the nearby trails, parks, and amenities, this location offers a balanced lifestyle in a welcoming neighborhood. This brand-new Tempo home also comes with energy-efficient construction and a manufacturer’s warranty for peace of mind. Don’t miss this opportunity to own a new, move-in ready home in one of Western Colorado’s most desirable communities. Estimated completion: May 15, 2025. Secure your lot and lock in this value today—contact us for more information or to schedule your private tour!
Property Details
Home Type
- Modular Prefabricated Home
Year Built
- Built in 2024
Lot Details
- 8,712 Sq Ft Lot
- Lot Dimensions are 40 x 100
HOA Fees
- $925 Monthly HOA Fees
Home Design
- Single Family Detached Home
- Ranch Style House
- Modular Prefabricated Home
- Asphalt Roof
- Modular or Manufactured Materials
- Masonite
Interior Spaces
- 1,140 Sq Ft Home
- Living Room
- Luxury Vinyl Plank Tile Flooring
- Crawl Space
Kitchen
- Gas Cooktop
- Range Hood
- Dishwasher
Bedrooms and Bathrooms
- 3 Bedrooms
- 2 Bathrooms
Laundry
- Laundry Room
- Laundry on main level
Schools
- Graham Elementary School
- Rifle Middle School
- Rifle High School
Utilities
- Refrigerated Cooling System
- Forced Air Heating System
Community Details
- Kings Crown Mobile Park Subdivision
Map
Home Values in the Area
Average Home Value in this Area
Property History
| Date | Event | Price | List to Sale | Price per Sq Ft |
|---|---|---|---|---|
| 11/26/2025 11/26/25 | For Sale | $173,000 | 0.0% | $152 / Sq Ft |
| 10/22/2025 10/22/25 | Pending | -- | -- | -- |
| 08/22/2025 08/22/25 | Price Changed | $173,000 | -6.4% | $152 / Sq Ft |
| 06/04/2025 06/04/25 | Price Changed | $184,900 | -2.2% | $162 / Sq Ft |
| 04/30/2025 04/30/25 | For Sale | $189,000 | -- | $166 / Sq Ft |
Source: Grand Junction Area REALTOR® Association
MLS Number: 20252108
- 200 W 20th St Unit A142
- 200 W 20th St Unit E5
- 200 W 20th St Unit A24
- 200 W 20th St Unit A128
- 200 W 20th St Unit E6
- 200 W 20th St Unit A139
- 200 W 20th St Unit D20
- 200 W 20th St Unit A21
- 2409 W 24th Place
- 420 W 16th St
- 1501 Railroad Ave Unit 37
- 405 W 26th St
- 1139 W 24th St
- Tbd 14th St
- 2203 Ute Ave
- 188 Cowboy Dr
- 212 Cowboy Dr
- 292 Cowboy Dr
- 224 Cowboy Dr
- 246 Cowboy Dr
