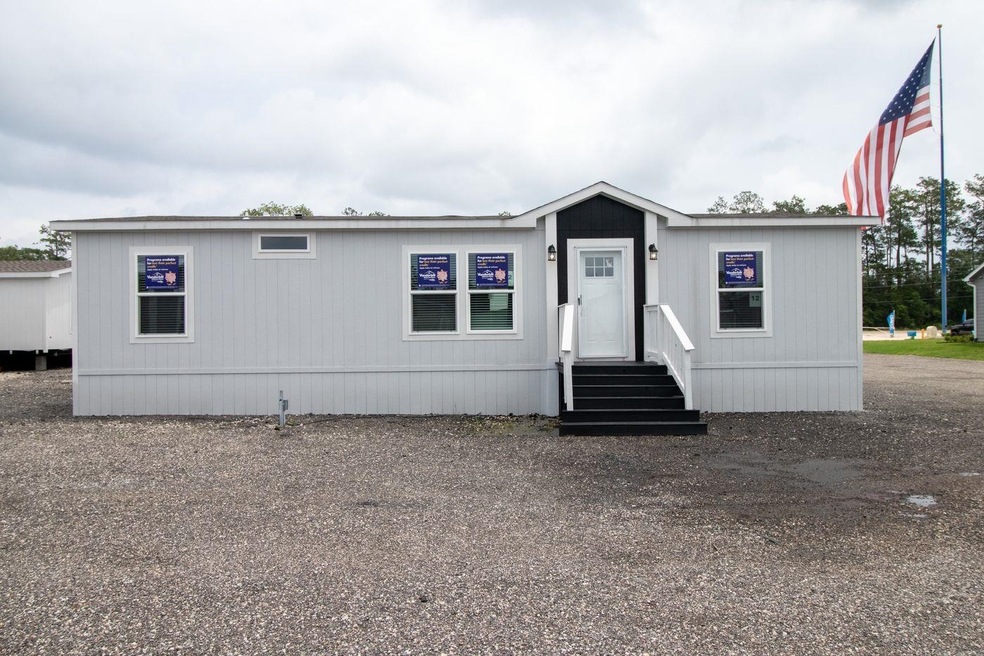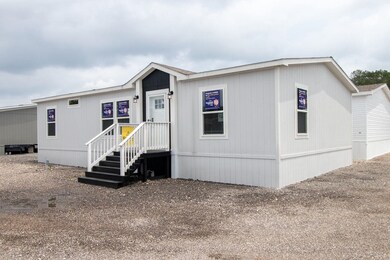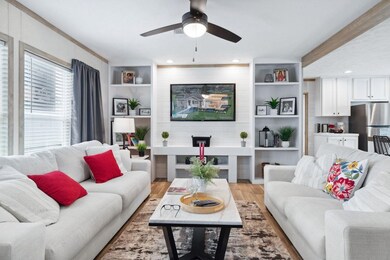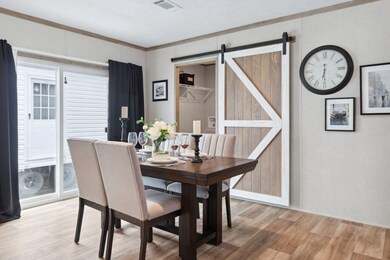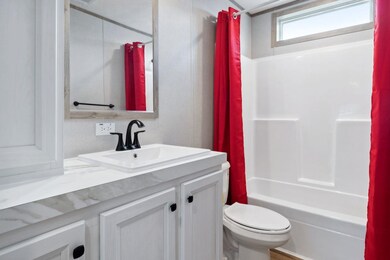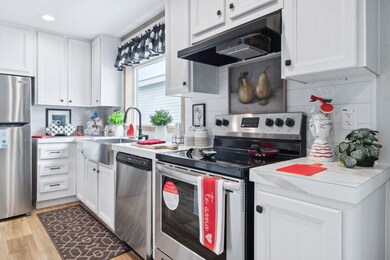
Highlights
- Main Floor Primary Bedroom
- Living Room
- Luxury Vinyl Plank Tile Flooring
- Eat-In Kitchen
- Laundry Room
- Forced Air Heating System
About This Home
As of June 2025Welcome to the Real Deal Model by Sulphur Springs Homes, a beautifully crafted new construction in the highly desirable Pioneer Village community of Grand Junction, Colorado! With 4 bedrooms, 2 bathrooms, and a thoughtfully designed 1,501 square feet of living space, this home offers the perfect combination of style, comfort, and functionality. Step inside to discover an open-concept floor plan with plenty of natural light, showcasing modern finishes and meticulous craftsmanship. The spacious kitchen boasts stainless steel appliances, a large island with bar seating, and ample cabinetry, making it a chef's dream. The adjacent dining and living areas provide an ideal layout for entertaining or everyday living. The primary suite is a private retreat featuring a generously sized bedroom, a walk-in closet, and an en-suite bathroom with a luxurious walk-in shower. Three additional bedrooms offer plenty of versatility, whether you need space for family, guests, or a home office. Outside, the home features a low-maintenance yard and a covered patio, perfect for enjoying the breathtaking views and over 300 days of sunshine Grand Junction has to offer. Situated in Pioneer Village, you'll enjoy a quiet, friendly neighborhood with convenient access to parks, schools, shopping, and some of the region's best outdoor recreation areas. This home is built with energy efficiency and quality in mind, ensuring comfort and savings for years to come. Whether you're a first-time homebuyer, growing family, or looking to downsize, the Real Deal model offers something for everyone. Don't miss your chance to own a brand-new home in one of Grand Junction's most sought-after communities! Schedule your private showing today and experience all this stunning home has to offer.
Last Agent to Sell the Property
RE/MAX 4000, INC License #FA40046549 Listed on: 02/17/2025

Property Details
Home Type
- Modular Prefabricated Home
Year Built
- Built in 2024
HOA Fees
- $925 Monthly HOA Fees
Home Design
- Asphalt Roof
- Modular or Manufactured Materials
- Masonite
Interior Spaces
- 1,288 Sq Ft Home
- Living Room
- Dining Room
- Crawl Space
Kitchen
- Eat-In Kitchen
- Gas Cooktop
- Range Hood
- Dishwasher
Flooring
- Carpet
- Luxury Vinyl Plank Tile
Bedrooms and Bathrooms
- 3 Bedrooms
- Primary Bedroom on Main
- 2 Bathrooms
Laundry
- Laundry Room
- Laundry on main level
Schools
- Graham Elementary School
- Rifle Middle School
- Rifle High School
Mobile Home
- Modular Prefabricated Home
Utilities
- Refrigerated Cooling System
- Forced Air Heating System
- Septic Design Installed
Community Details
- Kings Crown Mobile Park Subdivision
Similar Homes in Rifle, CO
Home Values in the Area
Average Home Value in this Area
Property History
| Date | Event | Price | Change | Sq Ft Price |
|---|---|---|---|---|
| 06/23/2025 06/23/25 | Sold | $200,000 | -4.8% | $155 / Sq Ft |
| 05/11/2025 05/11/25 | Pending | -- | -- | -- |
| 02/17/2025 02/17/25 | For Sale | $210,000 | -- | $163 / Sq Ft |
Tax History Compared to Growth
Agents Affiliated with this Home
-
Jim Brunswick

Seller's Agent in 2025
Jim Brunswick
RE/MAX
(970) 640-4322
539 Total Sales
-
Naomi Adler

Buyer's Agent in 2025
Naomi Adler
RE/MAX
(970) 533-8899
15 Total Sales
Map
Source: Grand Junction Area REALTOR® Association
MLS Number: 20250649
- 200 W 20th St Unit A-11
- 200 W 20th St Unit D20
- 200 W 20th St Unit E4
- 200 W 20th St Unit A145
- 200 W 20th St Unit C2
- 200 W 20th St Unit A142
- 200 W 20th St Unit E3
- 200 W 20th St Unit A140
- 200 W 20th St Unit A141
- 200 W 20th St Unit A139
- TBD Howard Ave
- 2430 West Ave
- 222 Creek Ct
- 326 W 25th St Unit 1-4
- 1018 W 24th St Unit 1
- 2433 Pine Ln
- 2449 Pine Ln
- Tbd 14th St
- 2086 Acacia Ave
- 2460 Meadow Cir
