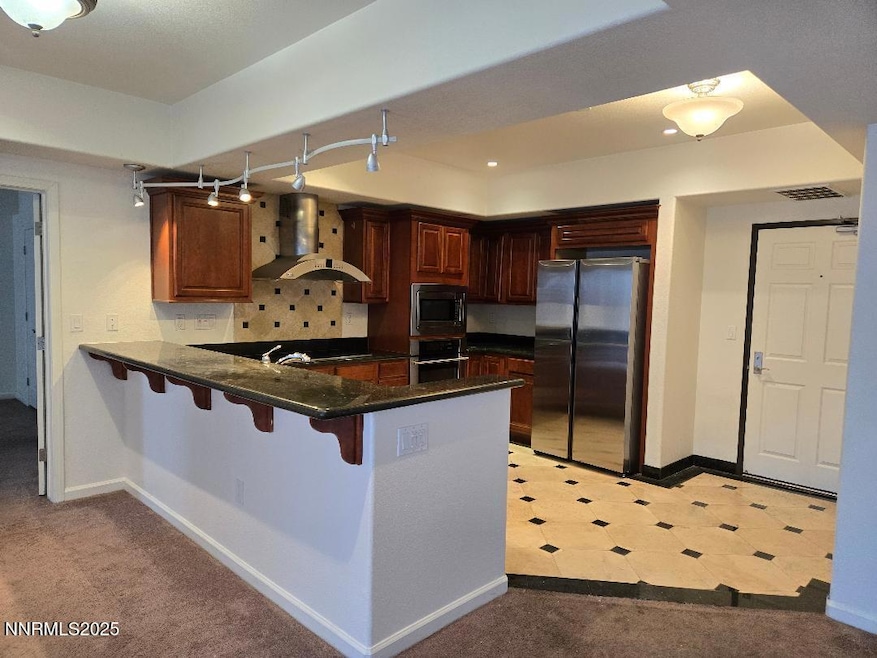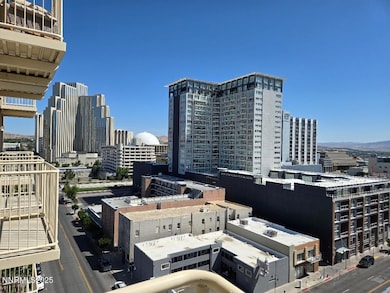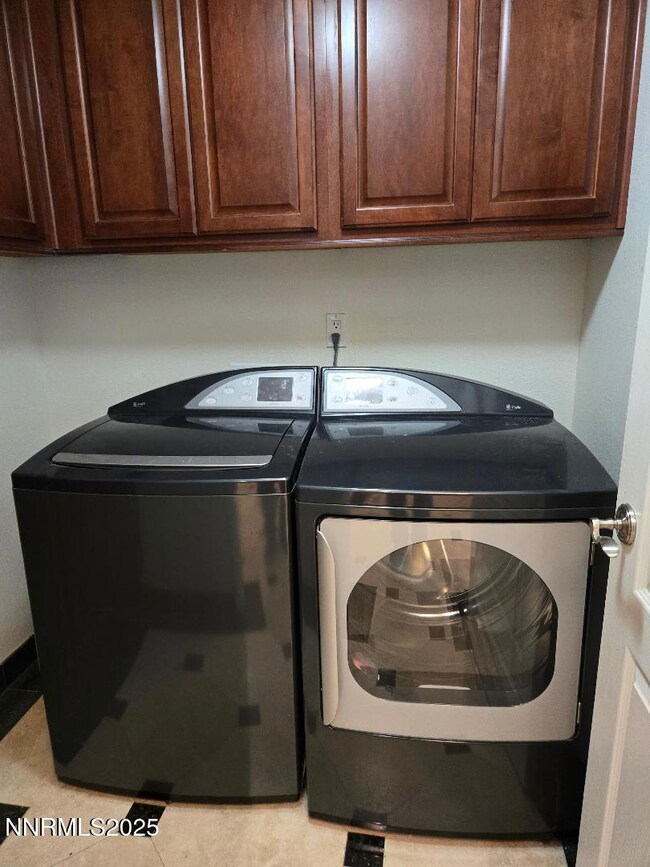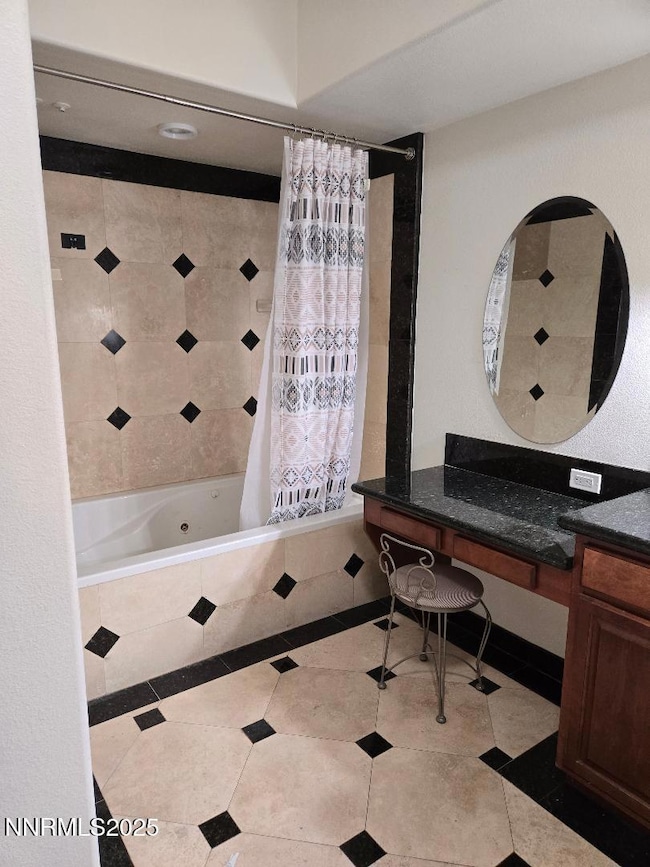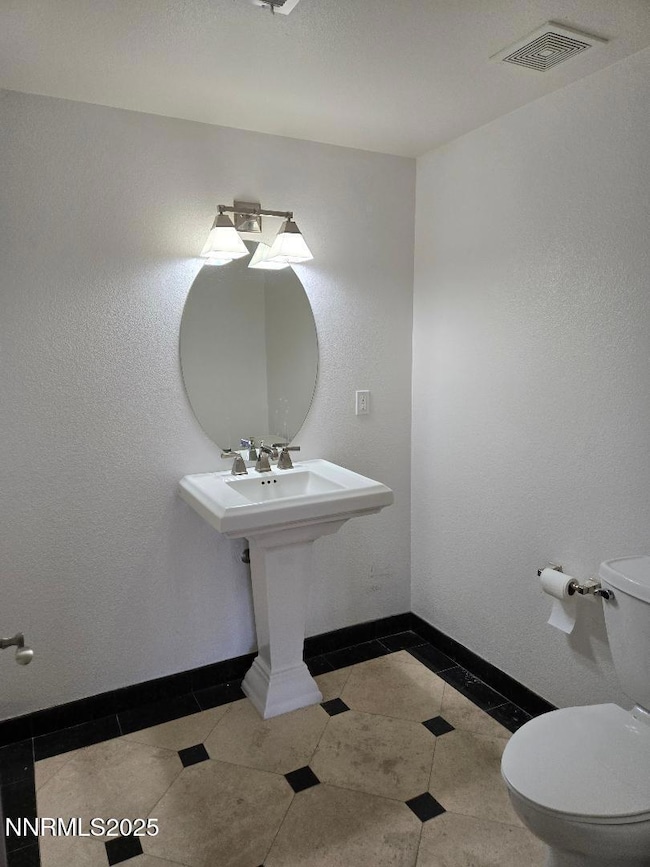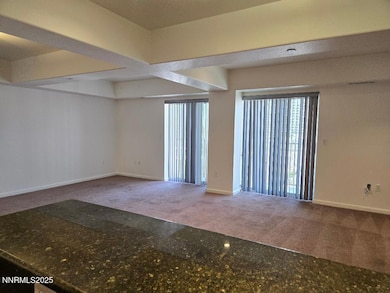
Residences at Riverwalk Towers 200 W 2nd St Unit 906 Reno, NV 89501
Riverwalk NeighborhoodEstimated payment $3,404/month
Total Views
560
2
Beds
2.5
Baths
1,500
Sq Ft
$263
Price per Sq Ft
Highlights
- Fitness Center
- In Ground Spa
- City View
- Hunter Lake Elementary School Rated A-
- Gated Community
- 1-minute walk to West Street Plaza
About This Home
Beautiful 9th Floor unit with views downtown and to the East. Short walk to the river to cool down and to all of the activities Reno has to offer! Large rooms, two master suites, totally updated and move in ready. Super quiet building with fitness center and seasonal pool.
Property Details
Home Type
- Condominium
Est. Annual Taxes
- $1,760
Year Built
- Built in 1978
HOA Fees
- $1,086 Monthly HOA Fees
Parking
- 1 Car Attached Garage
- Tuck Under Parking
- Common or Shared Parking
- Epoxy
- Garage Door Opener
Property Views
- Mountain
Home Design
- Flat Roof Shape
- Slab Foundation
- Cement Siding
Interior Spaces
- 1,500 Sq Ft Home
- High Ceiling
- Vinyl Clad Windows
- Blinds
- Combination Dining and Living Room
- Security Gate
- Laundry closet
Kitchen
- Breakfast Bar
- Built-In Oven
- Electric Cooktop
- Microwave
- Dishwasher
- No Kitchen Appliances
- Disposal
Flooring
- Carpet
- Tile
Bedrooms and Bathrooms
- 2 Bedrooms
- Bathtub and Shower Combination in Primary Bathroom
- Primary Bathroom Bathtub Only
Pool
- In Ground Spa
- Outdoor Pool
Outdoor Features
- Balcony
- Deck
- Built-In Barbecue
Schools
- Hunter Lake Elementary School
- Clayton Middle School
- Reno High School
Utilities
- Forced Air Heating and Cooling System
- Central Water Heater
- Internet Available
- Phone Connected
- Cable TV Available
Additional Features
- Two or More Common Walls
- Upper Level
Listing and Financial Details
- Home warranty included in the sale of the property
- Assessor Parcel Number 011-494-06
Community Details
Overview
- Western Nevada Management Association, Phone Number (775) 284-4434
- Reno Community
- Riverwalk Condominiums Subdivision
- On-Site Maintenance
- Maintained Community
- The community has rules related to covenants, conditions, and restrictions
- 12-Story Property
Amenities
- Elevator
Recreation
Security
- Gated Community
- Fire and Smoke Detector
Map
About Residences at Riverwalk Towers
Create a Home Valuation Report for This Property
The Home Valuation Report is an in-depth analysis detailing your home's value as well as a comparison with similar homes in the area
Home Values in the Area
Average Home Value in this Area
Tax History
| Year | Tax Paid | Tax Assessment Tax Assessment Total Assessment is a certain percentage of the fair market value that is determined by local assessors to be the total taxable value of land and additions on the property. | Land | Improvement |
|---|---|---|---|---|
| 2025 | $2,225 | $100,861 | $26,478 | $74,383 |
| 2024 | $2,225 | $100,932 | $26,478 | $135,372 |
| 2023 | $2,239 | $129,500 | $30,625 | $123,594 |
| 2022 | $2,133 | $133,159 | $28,350 | $104,809 |
| 2021 | $2,007 | $130,075 | $22,750 | $107,325 |
| 2020 | $1,908 | $126,750 | $19,670 | $107,080 |
| 2019 | $1,782 | $112,111 | $19,670 | $92,441 |
| 2018 | $1,606 | $100,444 | $18,025 | $82,419 |
| 2017 | $1,570 | $83,830 | $16,065 | $67,765 |
| 2016 | $1,569 | $75,540 | $12,530 | $63,010 |
| 2015 | $1,541 | $68,606 | $11,235 | $57,371 |
| 2014 | $1,375 | $42,353 | $6,825 | $35,528 |
| 2013 | -- | $28,752 | $5,460 | $23,292 |
Source: Public Records
Property History
| Date | Event | Price | Change | Sq Ft Price |
|---|---|---|---|---|
| 07/01/2025 07/01/25 | For Sale | $395,000 | +203.8% | $263 / Sq Ft |
| 11/27/2012 11/27/12 | Sold | $130,000 | -3.6% | $87 / Sq Ft |
| 11/09/2012 11/09/12 | Pending | -- | -- | -- |
| 10/17/2012 10/17/12 | For Sale | $134,900 | -- | $90 / Sq Ft |
Source: Northern Nevada Regional MLS
Similar Homes in Reno, NV
Source: Northern Nevada Regional MLS
MLS Number: 250052412
APN: 011-495-06
Nearby Homes
- 200 W 2nd St Unit 906
- 200 W 2nd St Unit 1107
- 200 W 2nd St Unit 1501
- 200 W 2nd St Unit 707
- 200 W 2nd St Unit 1202
- 200 W 2nd St Unit 1104
- 200 W 2nd St Unit 905
- 200 W 2nd St Unit 204
- 200 W 2nd St Unit 705
- 100 N Arlington Ave Unit 17G
- 100 N Arlington Ave Unit 20J
- 100 N Arlington Ave Unit 22G
- 100 N Arlington Ave Unit 22-H
- 100 N Arlington Ave Unit 14F
- 100 N Arlington Ave Unit 6G
- 255 N Sierra St Unit 305
- 255 N Sierra St Unit 1709
- 255 N Sierra St Unit 2113
- 255 N Sierra St Unit 1210
- 255 N Sierra St Unit 1410
