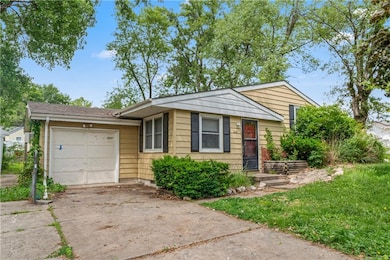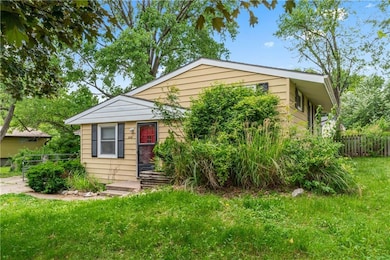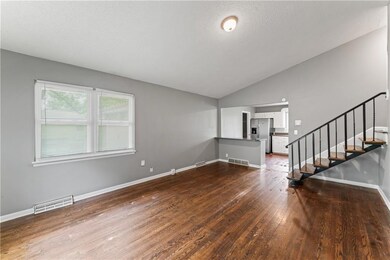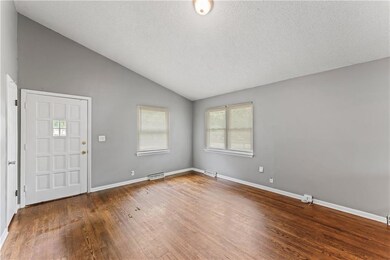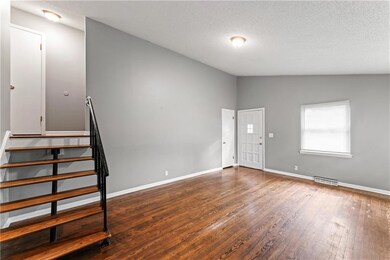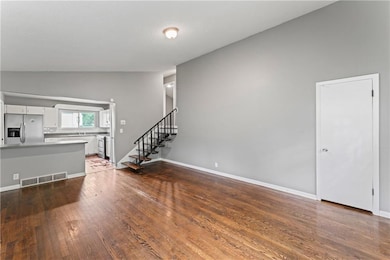
200 W Cambridge Rd Belton, MO 64012
Estimated payment $1,106/month
Total Views
518
3
Beds
2
Baths
896
Sq Ft
$195
Price per Sq Ft
Highlights
- Traditional Architecture
- 1 Car Attached Garage
- Central Air
- No HOA
- Living Room
- Combination Kitchen and Dining Room
About This Home
**MULTIPLE OFERS RECEIVED ON THIS PROPERTY. PLEASE HAVE ALL OFFERS IN NO LATER THAN 3PM TOMORROW, Sat May 24**Don't miss out on this fantastic corner lot home with a fenced yard, conveniently located near shopping and schools! Hardwood floors run throughout the entire house, offering a timeless look. Freshly painted walls, all appliances stay This home is ready for your personal touch—move in and make it your own!
Home Details
Home Type
- Single Family
Est. Annual Taxes
- $1,522
Year Built
- Built in 1960
Lot Details
- 9,453 Sq Ft Lot
Parking
- 1 Car Attached Garage
- Front Facing Garage
- Off-Street Parking
Home Design
- Traditional Architecture
- Composition Roof
- Metal Siding
Interior Spaces
- 896 Sq Ft Home
- Living Room
- Combination Kitchen and Dining Room
- Built-In Electric Oven
- Washer
- Basement
Bedrooms and Bathrooms
- 3 Bedrooms
- 2 Full Bathrooms
Schools
- Cambridge Elementary School
- Belton High School
Utilities
- Central Air
- Heating System Uses Natural Gas
Community Details
- No Home Owners Association
- Lacy Estates Subdivision
Listing and Financial Details
- Assessor Parcel Number 1597100
- $0 special tax assessment
Map
Create a Home Valuation Report for This Property
The Home Valuation Report is an in-depth analysis detailing your home's value as well as a comparison with similar homes in the area
Home Values in the Area
Average Home Value in this Area
Tax History
| Year | Tax Paid | Tax Assessment Tax Assessment Total Assessment is a certain percentage of the fair market value that is determined by local assessors to be the total taxable value of land and additions on the property. | Land | Improvement |
|---|---|---|---|---|
| 2024 | $1,522 | $18,460 | $2,230 | $16,230 |
| 2023 | $1,518 | $18,460 | $2,230 | $16,230 |
| 2022 | $1,340 | $16,150 | $2,230 | $13,920 |
| 2021 | $1,340 | $16,150 | $2,230 | $13,920 |
| 2020 | $1,310 | $15,690 | $2,230 | $13,460 |
| 2019 | $1,282 | $15,690 | $2,230 | $13,460 |
| 2018 | $1,120 | $13,820 | $1,790 | $12,030 |
| 2017 | $977 | $13,820 | $1,790 | $12,030 |
| 2016 | $977 | $11,990 | $1,790 | $10,200 |
| 2015 | $977 | $11,990 | $1,790 | $10,200 |
| 2014 | $980 | $11,990 | $1,790 | $10,200 |
| 2013 | -- | $11,990 | $1,790 | $10,200 |
Source: Public Records
Property History
| Date | Event | Price | Change | Sq Ft Price |
|---|---|---|---|---|
| 05/24/2025 05/24/25 | Pending | -- | -- | -- |
| 05/22/2025 05/22/25 | For Sale | $175,000 | +134.9% | $195 / Sq Ft |
| 04/07/2017 04/07/17 | Sold | -- | -- | -- |
| 03/15/2017 03/15/17 | Pending | -- | -- | -- |
| 03/12/2017 03/12/17 | For Sale | $74,500 | -- | $55 / Sq Ft |
Source: Heartland MLS
Purchase History
| Date | Type | Sale Price | Title Company |
|---|---|---|---|
| Warranty Deed | -- | Alpha Title Guaranty Inc | |
| Warranty Deed | -- | None Available |
Source: Public Records
Mortgage History
| Date | Status | Loan Amount | Loan Type |
|---|---|---|---|
| Open | $81,000 | New Conventional | |
| Closed | $81,000 | New Conventional |
Source: Public Records
Similar Homes in the area
Source: Heartland MLS
MLS Number: 2534313
APN: 1597100
Nearby Homes
- 119 Brentwood Dr
- 410 179th Terrace
- 302 Brookside Dr
- 407 Brookside Dr
- 1009 Cambridge Meadows Ct
- 000 Miller Dr
- 820 Heather Dr
- 508 Palo Verde Dr
- 802 Logan Ave
- 809 E Walnut St
- 600 W Sunrise Dr
- 3 Belmo Dr
- 4602 E 184th Terrace
- 0 Oak St
- 701 Hollis Ave
- 519 Coleman Dr
- 515 London Way
- 738 Connor St
- 308 E Walnut St
- 706 Summer Dawn Cir

