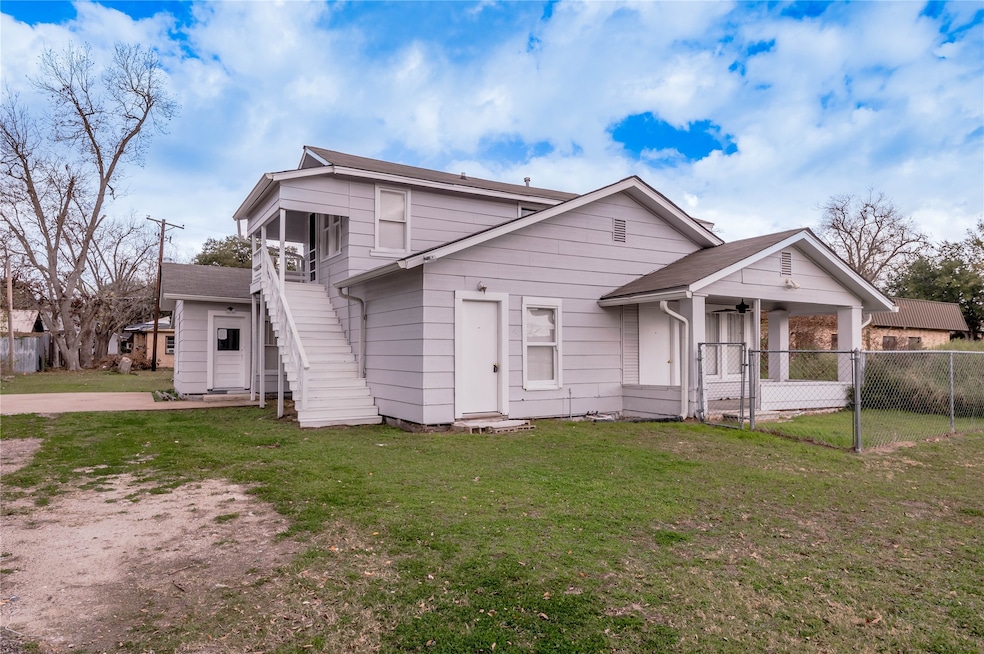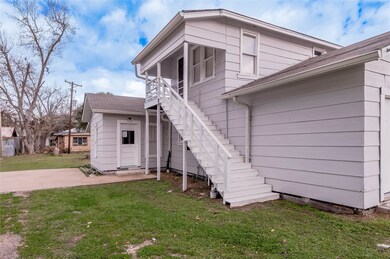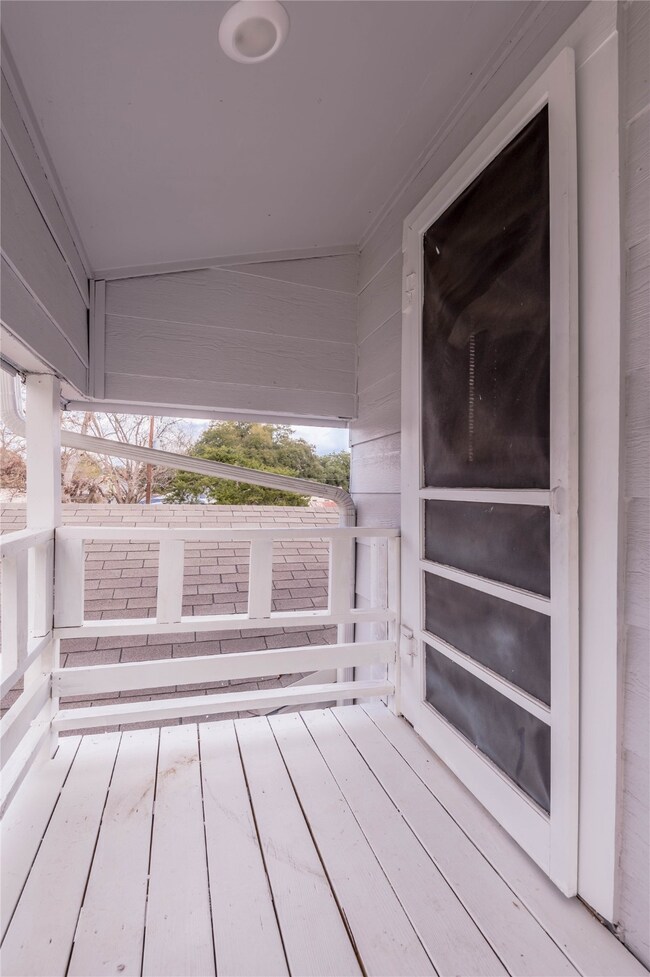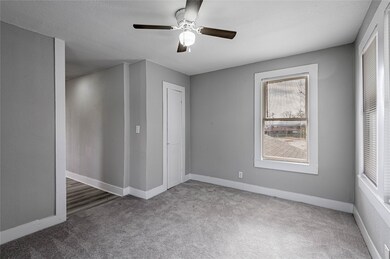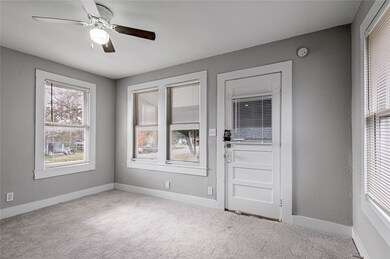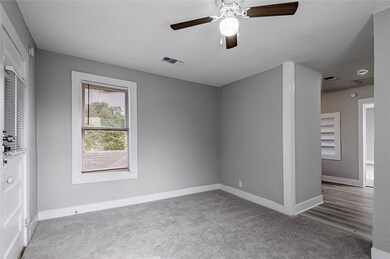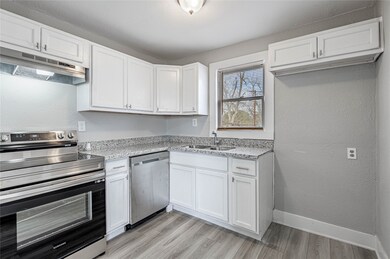200 W Caroline St Unit B Trinity, TX 75862
Highlights
- Traditional Architecture
- Living Room
- Central Heating and Cooling System
- Granite Countertops
- Tile Flooring
- Ceiling Fan
About This Home
Are you looking for a super-cute place conveniently located in downtown Trinity? You've found it! This upper-floor duplex is clean, comfortable, and ready for for move-in! With granite countertops and nice appliances and fixtures, you have everything you need. Walking distance from dining and shopping, and near highways 19 and 356 for easy commutes. Give us a call to schedule an appointment today!
Listing Agent
White Ivy Real Estate Brokerage Email: info@whiteivyrealestate.com License #0801707 Listed on: 06/15/2025
Co-Listing Agent
White Ivy Real Estate Brokerage Email: info@whiteivyrealestate.com License #0462507
Property Details
Home Type
- Multi-Family
Est. Annual Taxes
- $3,246
Year Built
- Built in 1950
Lot Details
- Cleared Lot
Home Design
- Duplex
- Traditional Architecture
- Entry on the 2nd floor
Interior Spaces
- 2,250 Sq Ft Home
- 2-Story Property
- Ceiling Fan
- Living Room
- Fire and Smoke Detector
Kitchen
- Electric Oven
- Electric Range
- Free-Standing Range
- Dishwasher
- Granite Countertops
Flooring
- Carpet
- Tile
- Vinyl Plank
- Vinyl
Bedrooms and Bathrooms
- 1 Bedroom
- 1 Full Bathroom
Schools
- Lansberry Elementary School
- Trinity Junior High School
- Trinity High School
Utilities
- Central Heating and Cooling System
- No Utilities
Listing and Financial Details
- Property Available on 7/3/25
- 12 Month Lease Term
Community Details
Overview
- 2 Units
- White Ivy Real Estate Association
- Trinity City Of Subdivision
Pet Policy
- Pet Deposit Required
- The building has rules on how big a pet can be within a unit
Map
Source: Houston Association of REALTORS®
MLS Number: 44295932
APN: 23933
- 17.1 Bo Brown
- 0 Kittrell Rd Unit 40288832
- 102 N Clegg St
- Palmetto Rd
- 100 W Caroline St
- 502 N Robb St
- 319 N Robb St
- 109 Emory St
- Lot 49 N Clegg St
- 602 N Robb St
- 49 N Clegg St
- 105 Lewis St
- 327 S Robb St
- TBD Fillmore St
- 0000 Texas 19
- 4326 Texas 19
- 394 Farm To Market 230
- 4109 Texas 19
- Na Farm To Market 230
- 312 Prospect Dr
- 194 Lighthouse Lp
- 308 Trinlady Park
- 114B Ava Ln
- 1403 Hamilton Ave Unit B
- 46 Fairway Dr
- 48 Fairway Dr
- 1363 Fm 1617
- 128 S Johnnie St
- 22 Westwood Dr W
- 74 Westwood Dr W
- 7 Meadowview Dr
- 2529 Fm 356
- 148 S Oak Bluff St
- 161 S Lakeway Cir
- 73 Thomas Lake Rd
- 50 Houston Dr
- 375 Lonesome Dove Trail
- 15 Starlite Dr
- 1345 Fm 405 Rd Unit 1
- 393 Mason Loop
