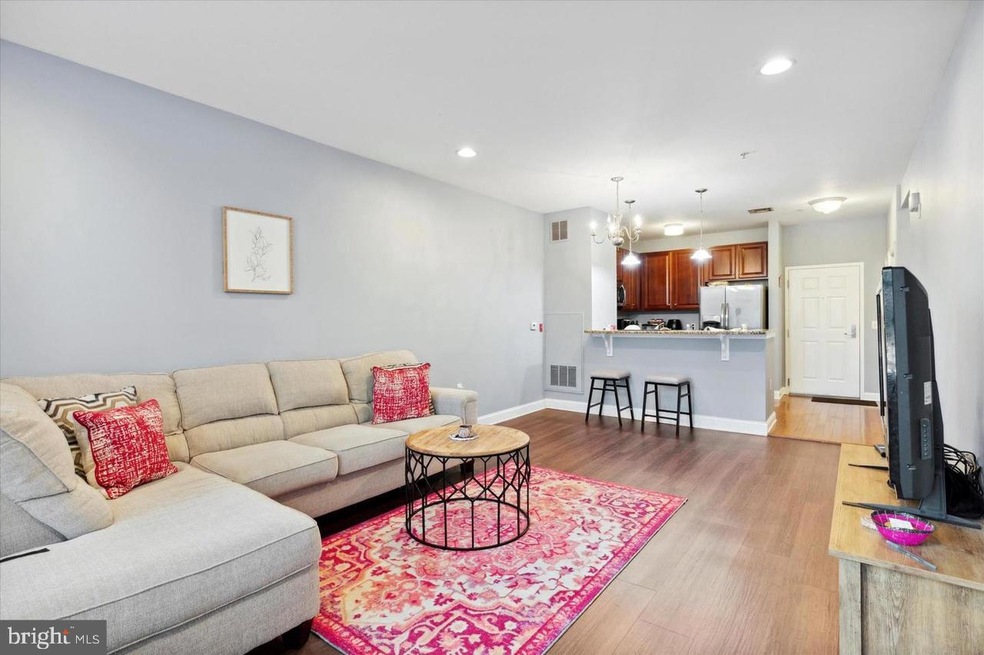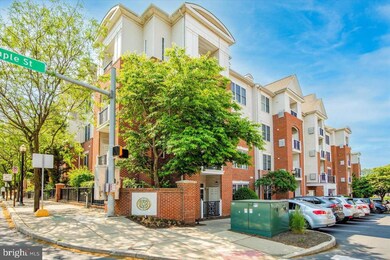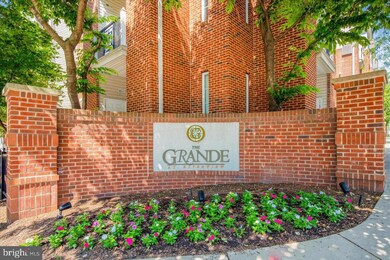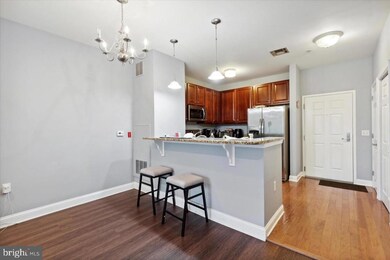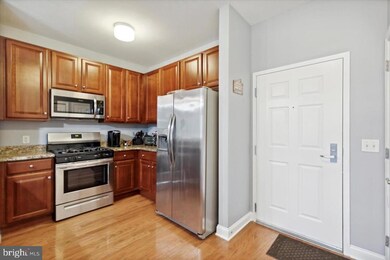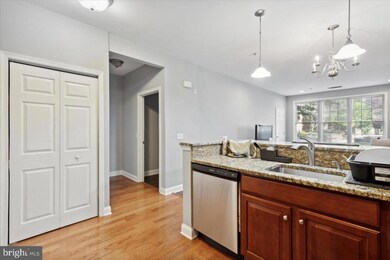Grande at Riverview 200 W Elm St Unit 1125 Conshohocken, PA 19428
Highlights
- Straight Thru Architecture
- Wood Flooring
- Breakfast Area or Nook
- Conshohocken Elementary School Rated A
- Community Pool
- 3-minute walk to Haines and Salvati Memorial Park
About This Home
Stylish Condo Living in the Heart of Conshohocken
Welcome to easy living at The Grande! This updated one-bedroom, one-bath condo on the ground floor of the desirable 200 building overlooks a serene Zen-style courtyard—your own peaceful retreat.
The open layout features a modern kitchen with granite countertops, stainless steel appliances, and a breakfast bar that connects to a bright living and dining area. The spacious bedroom includes a large walk-in closet for optimal storage.
Enjoy a reserved garage parking space and access to top-notch amenities including a fitness center, pool, and beautifully landscaped grounds. Freshly painted and move-in ready, this home is the perfect blend of comfort and convenience.
Walk to Conshohocken’s shops, restaurants, and nightlife, with easy access to major highways, public transit, and the Schuylkill River Trail.
Don’t wait—schedule your tour today!
Condo Details
Home Type
- Condominium
Est. Annual Taxes
- $2,820
Year Built
- Built in 2007
Parking
- Lighted Parking
- Garage Door Opener
Home Design
- Straight Thru Architecture
- Brick Exterior Construction
- Masonry
Interior Spaces
- 728 Sq Ft Home
- Property has 1 Level
- Combination Dining and Living Room
- Intercom
Kitchen
- Breakfast Area or Nook
- Built-In Range
- Built-In Microwave
- Dishwasher
- Disposal
Flooring
- Wood
- Ceramic Tile
Bedrooms and Bathrooms
- 1 Main Level Bedroom
- En-Suite Primary Bedroom
- Walk-In Closet
- 1 Full Bathroom
Laundry
- Laundry in unit
- Stacked Washer and Dryer
Utilities
- Forced Air Heating and Cooling System
- 200+ Amp Service
- Natural Gas Water Heater
- Cable TV Available
Listing and Financial Details
- Residential Lease
- Security Deposit $2,050
- Requires 2 Months of Rent Paid Up Front
- Tenant pays for electricity, heat, water
- The owner pays for parking fee, sewer, trash collection, snow removal
- No Smoking Allowed
- 12-Month Min and 36-Month Max Lease Term
- Available 8/1/25
- $40 Application Fee
- Assessor Parcel Number 05-00-11876-273
Community Details
Overview
- Property has a Home Owners Association
- Association fees include common area maintenance, exterior building maintenance, health club, insurance, lawn maintenance, parking fee, pool(s), sewer, snow removal, trash, water
- Low-Rise Condominium
- The Grande At Riverview Subdivision
- Property Manager
Recreation
Pet Policy
- Pet Deposit $250
- $50 Monthly Pet Rent
- Dogs and Cats Allowed
- Breed Restrictions
Map
About Grande at Riverview
Source: Bright MLS
MLS Number: PAMC2145244
APN: 05-00-11876-273
- 200 W Elm St Unit 1233
- 200 W Elm St Unit 1315
- 300 W Elm St Unit 2235
- 300 W Elm St Unit 2206
- 350 W Elm St Unit 3010
- 350 W Elm St Unit 3102
- 136 W 3rd Ave
- 124 W 3rd Ave
- 311 W 3rd Ave
- 126 Ford St
- 453 Old Elm St
- 463 New Elm St
- 302 E Elm St
- 218 Ford St
- 313 W 5th Ave
- 321 W 5th Ave
- 221 Ford St Unit 24
- 315 E Elm St
- 146 Moorehead Ave
- 407 W 5th Ave
