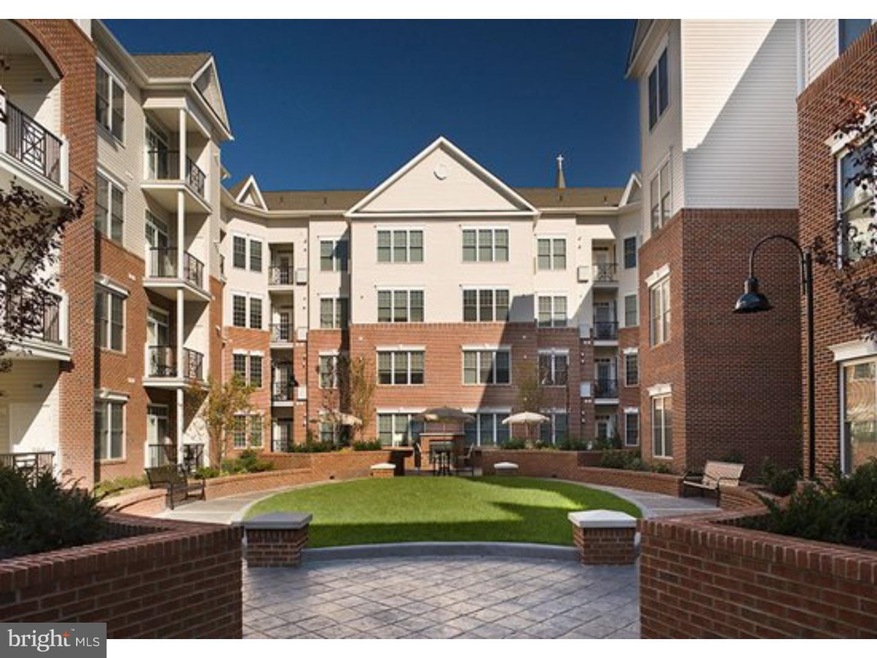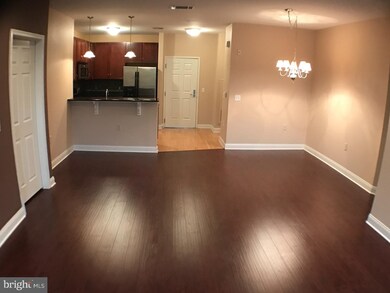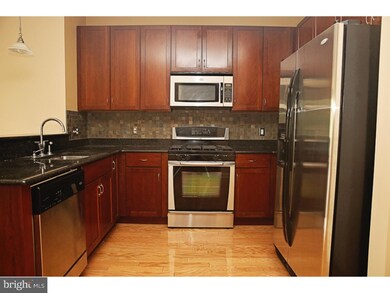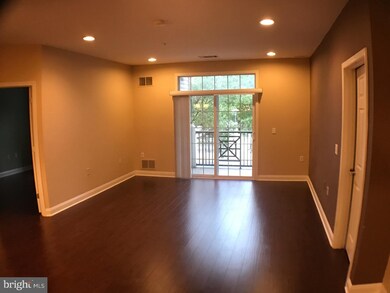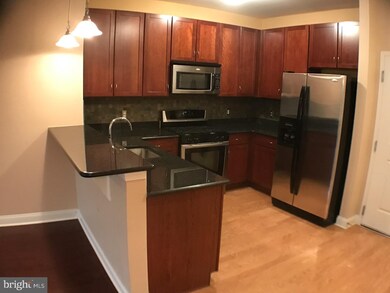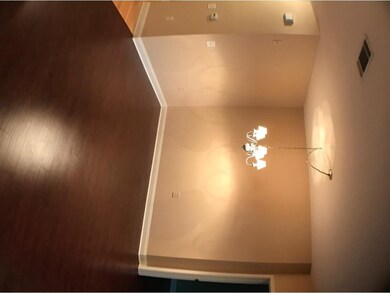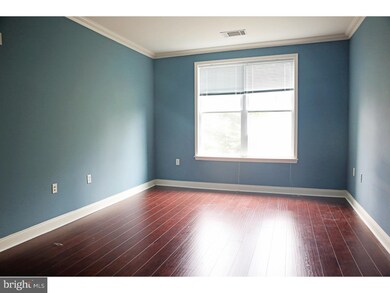
Grande at Riverview 200 W Elm St Unit 1204 Conshohocken, PA 19428
Highlights
- In Ground Pool
- Wood Flooring
- 1 Car Attached Garage
- Conshohocken Elementary School Rated A
- Balcony
- 3-minute walk to Haines and Salvati Memorial Park
About This Home
As of May 2025Modern and spacious 2 bedroom, 2 full bathroom condo with designated 1-car garage parking, pool, gym, manicured landscaped community, all in a convenient location! Carefree living at it's best in a central location, only a few minute walk to vibrant Conshohocken, a short train or car ride to Center City and so much more. The Conshohocken R6 regional rail station is only 1 block away. Enter the secure building to the elevator and up to the 2nd floor. The unit begins with a spacious foyer entrance including a coat closet and a great view of the expansive almost 1300 square foot home. The open floor plan includes a modern kitchen with breakfast bar, dining area and large living room with sliding door that allows the natural light to flood in. The unit was recently updated with hardwood floors throughout to add to the modern style and maintenance-free living. The kitchen features plenty of space on the granite counters including the large breakfast bar, custom tile backsplash, wood shaker style cabinets and stainless steel appliances. The master suite sits on one side of the condo and includes a spacious bedroom, walk-in closet as well as second double closet and generous sized master bathroom that includes a double sink vanity with plenty of storage space, tiled shower with glass enclosure and oversized tub. The master suite has all you have been dreaming about! On the other side of the unit is the 2nd bedroom suite. The 2nd bedroom also includes 2 large closets and an entry to the 2nd full bathroom. The second bathroom is very large, with a tiled shower/tub combination with glass doors, stylish vanity and linen closet. The bathroom includes a second entry that leads to a bonus space with built in granite desk area, laundry room with full size washer and dryer and shelves for storage, as well as a coat closet. The unit has great natural light throughout from the sliding door with window above and the oversized windows. The Grande community features great amenities including an awesome pool, full gym, community center, beautiful courtyards with grills for use by residents and plenty of guest parking. Not only is this home convenient to so much, but the complex also backs up to the Valley Forge bike path. Schedule your showing today to see and experience this fabulous unit for yourself! Condo fee covers water, sewer, exterior maintenance and insurance, pool, gym, landscaping and more.
Property Details
Home Type
- Condominium
Est. Annual Taxes
- $3,428
Year Built
- Built in 2007
Lot Details
- Property is in good condition
HOA Fees
- $360 Monthly HOA Fees
Parking
- 1 Car Attached Garage
- 1 Open Parking Space
Home Design
- Brick Exterior Construction
Interior Spaces
- 1,254 Sq Ft Home
- Ceiling Fan
- Family Room
- Living Room
- Dining Room
Kitchen
- <<builtInRangeToken>>
- <<builtInMicrowave>>
- Dishwasher
- Disposal
Flooring
- Wood
- Tile or Brick
Bedrooms and Bathrooms
- 2 Bedrooms
- En-Suite Primary Bedroom
- En-Suite Bathroom
- 2 Full Bathrooms
Laundry
- Laundry Room
- Laundry on main level
Outdoor Features
- In Ground Pool
Utilities
- Forced Air Heating and Cooling System
- Heating System Uses Gas
- Natural Gas Water Heater
- Cable TV Available
Listing and Financial Details
- Tax Lot 062
- Assessor Parcel Number 05-00-11876-437
Community Details
Overview
- Association fees include common area maintenance, exterior building maintenance, lawn maintenance, snow removal, trash, water, sewer, parking fee, insurance, pool(s), health club, all ground fee, management
- $1,500 Other One-Time Fees
- The Grande Community
- The Grande At Riverview Subdivision
Pet Policy
- Pets allowed on a case-by-case basis
Ownership History
Purchase Details
Home Financials for this Owner
Home Financials are based on the most recent Mortgage that was taken out on this home.Purchase Details
Home Financials for this Owner
Home Financials are based on the most recent Mortgage that was taken out on this home.Similar Homes in Conshohocken, PA
Home Values in the Area
Average Home Value in this Area
Purchase History
| Date | Type | Sale Price | Title Company |
|---|---|---|---|
| Deed | $285,000 | None Available | |
| Deed | $290,000 | None Available |
Mortgage History
| Date | Status | Loan Amount | Loan Type |
|---|---|---|---|
| Previous Owner | $255,000 | No Value Available | |
| Previous Owner | $261,000 | No Value Available |
Property History
| Date | Event | Price | Change | Sq Ft Price |
|---|---|---|---|---|
| 05/07/2025 05/07/25 | Sold | $360,000 | -1.4% | $287 / Sq Ft |
| 04/06/2025 04/06/25 | Pending | -- | -- | -- |
| 03/27/2025 03/27/25 | Price Changed | $365,000 | -2.7% | $291 / Sq Ft |
| 03/19/2025 03/19/25 | For Sale | $375,000 | +31.6% | $299 / Sq Ft |
| 12/27/2016 12/27/16 | Sold | $285,000 | 0.0% | $227 / Sq Ft |
| 12/13/2016 12/13/16 | Pending | -- | -- | -- |
| 11/09/2016 11/09/16 | Price Changed | $284,990 | -3.4% | $227 / Sq Ft |
| 11/01/2016 11/01/16 | Price Changed | $294,990 | -1.7% | $235 / Sq Ft |
| 10/09/2016 10/09/16 | For Sale | $299,990 | 0.0% | $239 / Sq Ft |
| 09/20/2015 09/20/15 | Rented | $1,975 | -6.0% | -- |
| 08/20/2015 08/20/15 | Under Contract | -- | -- | -- |
| 07/20/2015 07/20/15 | For Rent | $2,100 | 0.0% | -- |
| 08/01/2014 08/01/14 | Rented | $2,100 | -4.5% | -- |
| 06/18/2014 06/18/14 | Under Contract | -- | -- | -- |
| 04/21/2014 04/21/14 | For Rent | $2,200 | -- | -- |
Tax History Compared to Growth
Tax History
| Year | Tax Paid | Tax Assessment Tax Assessment Total Assessment is a certain percentage of the fair market value that is determined by local assessors to be the total taxable value of land and additions on the property. | Land | Improvement |
|---|---|---|---|---|
| 2024 | $4,260 | $122,770 | -- | -- |
| 2023 | $4,115 | $122,770 | $0 | $0 |
| 2022 | $4,028 | $122,770 | $0 | $0 |
| 2021 | $3,915 | $122,770 | $0 | $0 |
| 2020 | $3,698 | $122,770 | $0 | $0 |
| 2019 | $3,593 | $122,770 | $0 | $0 |
| 2018 | $903 | $122,770 | $0 | $0 |
| 2017 | $3,476 | $122,770 | $0 | $0 |
| 2016 | $3,429 | $122,770 | $0 | $0 |
| 2015 | $3,373 | $122,770 | $0 | $0 |
| 2014 | $3,286 | $122,770 | $0 | $0 |
Agents Affiliated with this Home
-
Dawn Kummerer

Seller's Agent in 2025
Dawn Kummerer
Realty One Group Restore - Collegeville
(610) 842-5225
1 in this area
101 Total Sales
-
Beth Patterson

Buyer's Agent in 2025
Beth Patterson
Realty One Group Restore - Collegeville
(610) 613-6179
1 in this area
14 Total Sales
-
Jennifer Geddes

Seller's Agent in 2016
Jennifer Geddes
KW Empower
(484) 995-2155
5 in this area
167 Total Sales
-
Kim Henderson

Buyer's Agent in 2016
Kim Henderson
Long & Foster
(610) 476-6690
2 in this area
35 Total Sales
-
Deborah Lonsdorf

Buyer's Agent in 2015
Deborah Lonsdorf
BHHS Fox & Roach
(215) 485-1298
31 Total Sales
About Grande at Riverview
Map
Source: Bright MLS
MLS Number: 1003480477
APN: 05-00-11876-437
- 200 W Elm St Unit 1315
- 300 W Elm St Unit 2104
- 300 W Elm St Unit 2235
- 300 W Elm St Unit 2206
- 335 W Elm St Unit 6
- 350 W Elm St Unit 3010
- 136 W 3rd Ave
- 124 W 3rd Ave
- 311 W 3rd Ave
- 126 Ford St
- 453 Old Elm St
- 341 W 4th Ave
- 463 New Elm St
- 302 E Elm St
- 218 Ford St
- 313 W 5th Ave
- 321 W 5th Ave
- 221 Ford St Unit 24
- 315 E Elm St
- 146 Moorehead Ave
