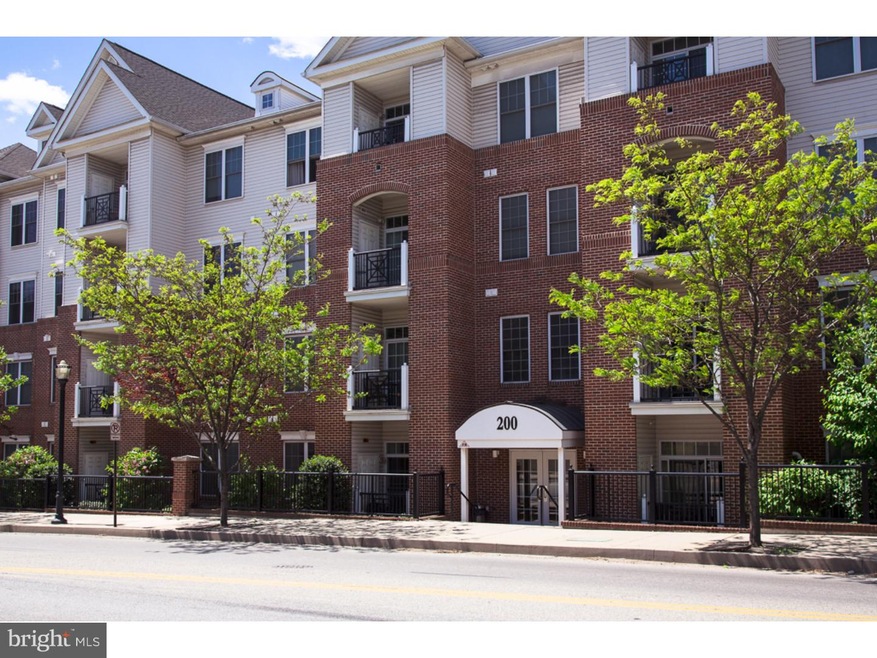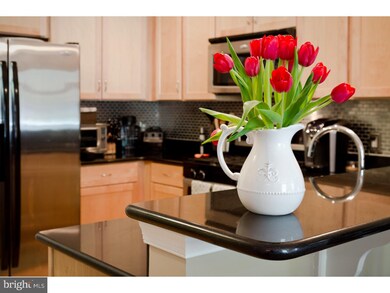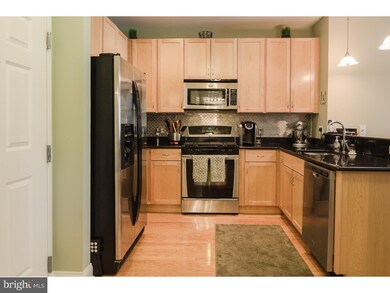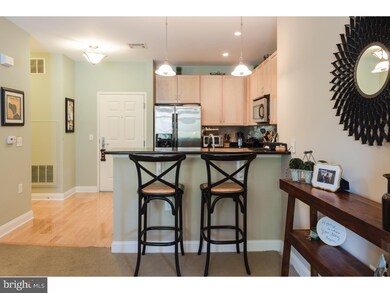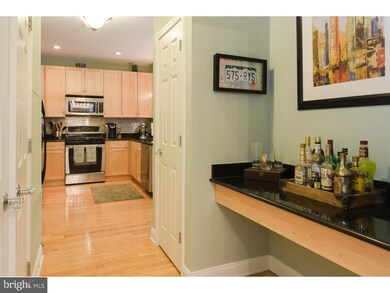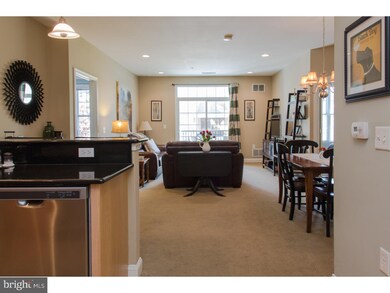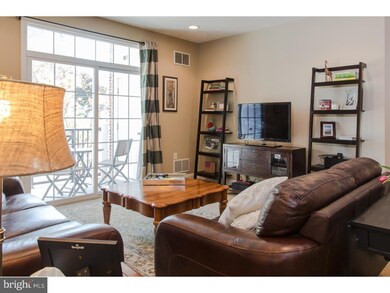
Grande at Riverview 200 W Elm St Unit 1207 Conshohocken, PA 19428
Highlights
- Colonial Architecture
- Wood Flooring
- Butlers Pantry
- Conshohocken Elementary School Rated A
- Community Pool
- 3-minute walk to Haines and Salvati Memorial Park
About This Home
As of September 2024Welcome to this stunning home in one of the best buildings and locations around. Luxurious, low-maintenance living at its finest! Enter the home into an inviting kitchen with gorgeous 42'' oak cabinetry, black granite countertops, modern stainless appliances and chic new backsplash. The kitchen opens to a beautifully decorated dining area, spacious living room, and a balcony with a fantastic view of historic St. Mary's Church. There are two large bedrooms each with en-suite baths. The master has a walk-in closet and a double vanity sink in the bathroom. A full size washer and dryer are nestled by the kitchen. The warm and welcoming community is ideal for anyone looking for a hassle-free lifestyle. This pet-friendly community is well maintained by the association and features amenities including a complete gym, relaxing courtyards with grills perfect for summertime dining, and a fabulous outdoor pool. One deeded underground garage parking spot is included with the home. Only steps away from the Schuylkill River trail, SEPTA's Manayunk/Norristown line, and not to mention Conshohocken's rapidly expanding list of quality shops and renowned restaurants. This location is convenient to all major highways accessing Center City, the Main Line, King of Prussia and beyond!
Last Agent to Sell the Property
Long & Foster Real Estate, Inc. License #RS271517 Listed on: 05/16/2016

Last Buyer's Agent
Roberta Price
Coldwell Banker Realty
Property Details
Home Type
- Condominium
Est. Annual Taxes
- $3,428
Year Built
- Built in 2007
HOA Fees
- $360 Monthly HOA Fees
Home Design
- Colonial Architecture
- Brick Exterior Construction
- Concrete Perimeter Foundation
Interior Spaces
- 1,254 Sq Ft Home
- Property has 1 Level
- Living Room
- Dining Room
- Butlers Pantry
- Laundry on main level
Flooring
- Wood
- Wall to Wall Carpet
Bedrooms and Bathrooms
- 2 Bedrooms
- En-Suite Primary Bedroom
- En-Suite Bathroom
- 2 Full Bathrooms
Parking
- 1 Car Garage
- Garage Door Opener
- Parking Lot
Accessible Home Design
- Mobility Improvements
Schools
- Colonial Middle School
- Plymouth Whitemarsh High School
Utilities
- Central Air
- Heating System Uses Gas
- Natural Gas Water Heater
Listing and Financial Details
- Tax Lot 065
- Assessor Parcel Number 05-00-11876-464
Community Details
Overview
- Association fees include pool(s), common area maintenance, exterior building maintenance, snow removal, trash
- $950 Other One-Time Fees
- The Grande At Riverview Subdivision
Recreation
Ownership History
Purchase Details
Home Financials for this Owner
Home Financials are based on the most recent Mortgage that was taken out on this home.Purchase Details
Home Financials for this Owner
Home Financials are based on the most recent Mortgage that was taken out on this home.Purchase Details
Home Financials for this Owner
Home Financials are based on the most recent Mortgage that was taken out on this home.Similar Homes in Conshohocken, PA
Home Values in the Area
Average Home Value in this Area
Purchase History
| Date | Type | Sale Price | Title Company |
|---|---|---|---|
| Deed | $270,000 | Title Services | |
| Deed | $267,500 | None Available | |
| Deed | $390,380 | None Available |
Mortgage History
| Date | Status | Loan Amount | Loan Type |
|---|---|---|---|
| Open | $279,900 | New Conventional | |
| Previous Owner | $232,500 | New Conventional | |
| Previous Owner | $364,631 | No Value Available | |
| Previous Owner | $370,861 | No Value Available |
Property History
| Date | Event | Price | Change | Sq Ft Price |
|---|---|---|---|---|
| 06/14/2025 06/14/25 | Under Contract | -- | -- | -- |
| 05/30/2025 05/30/25 | For Rent | $2,800 | 0.0% | -- |
| 09/20/2024 09/20/24 | Sold | $349,900 | 0.0% | $279 / Sq Ft |
| 06/30/2024 06/30/24 | Pending | -- | -- | -- |
| 06/29/2024 06/29/24 | For Sale | $349,900 | +29.6% | $279 / Sq Ft |
| 10/10/2016 10/10/16 | Sold | $270,000 | -3.6% | $215 / Sq Ft |
| 08/24/2016 08/24/16 | Pending | -- | -- | -- |
| 07/29/2016 07/29/16 | Price Changed | $280,000 | -2.8% | $223 / Sq Ft |
| 06/15/2016 06/15/16 | Price Changed | $288,000 | -2.7% | $230 / Sq Ft |
| 05/16/2016 05/16/16 | For Sale | $296,000 | +10.7% | $236 / Sq Ft |
| 10/19/2012 10/19/12 | Sold | $267,500 | -2.0% | $213 / Sq Ft |
| 09/18/2012 09/18/12 | Pending | -- | -- | -- |
| 08/06/2012 08/06/12 | Price Changed | $273,000 | -1.6% | $218 / Sq Ft |
| 07/17/2012 07/17/12 | Price Changed | $277,500 | -2.6% | $221 / Sq Ft |
| 07/02/2012 07/02/12 | For Sale | $284,900 | -- | $227 / Sq Ft |
Tax History Compared to Growth
Tax History
| Year | Tax Paid | Tax Assessment Tax Assessment Total Assessment is a certain percentage of the fair market value that is determined by local assessors to be the total taxable value of land and additions on the property. | Land | Improvement |
|---|---|---|---|---|
| 2024 | $4,260 | $122,770 | -- | -- |
| 2023 | $4,115 | $122,770 | $0 | $0 |
| 2022 | $4,028 | $122,770 | $0 | $0 |
| 2021 | $3,915 | $122,770 | $0 | $0 |
| 2020 | $3,698 | $122,770 | $0 | $0 |
| 2019 | $3,593 | $122,770 | $0 | $0 |
| 2018 | $903 | $122,770 | $0 | $0 |
| 2017 | $3,476 | $122,770 | $0 | $0 |
| 2016 | $3,429 | $122,770 | $0 | $0 |
| 2015 | $3,373 | $122,770 | $0 | $0 |
| 2014 | $3,286 | $122,770 | $0 | $0 |
Agents Affiliated with this Home
-
Logan Milstein

Seller's Agent in 2025
Logan Milstein
Keller Williams Main Line
(610) 731-3246
12 in this area
42 Total Sales
-
Noele Stinson

Seller's Agent in 2024
Noele Stinson
Coldwell Banker Realty
(610) 960-4982
99 in this area
252 Total Sales
-
Susan McNamara

Seller's Agent in 2016
Susan McNamara
Long & Foster
(215) 882-3989
1 in this area
89 Total Sales
-
R
Buyer's Agent in 2016
Roberta Price
Coldwell Banker Realty
-
Pamela Butera

Seller's Agent in 2012
Pamela Butera
OFC Realty
(215) 205-8130
10 in this area
269 Total Sales
-
Carol Copelin

Buyer's Agent in 2012
Carol Copelin
BHHS Keystone Properties
(267) 446-7306
1 in this area
66 Total Sales
About Grande at Riverview
Map
Source: Bright MLS
MLS Number: 1002430672
APN: 05-00-11876-464
- 200 W Elm St Unit 1415
- 200 W Elm St Unit 1315
- 300 W Elm St Unit 2104
- 300 W Elm St Unit 2235
- 300 W Elm St Unit 2206
- 335 W Elm St Unit 6
- 350 W Elm St Unit 3010
- 136 W 3rd Ave
- 124 W 3rd Ave
- 311 W 3rd Ave
- 126 Ford St
- 453 Old Elm St
- 341 W 4th Ave
- 463 New Elm St
- 302 E Elm St
- 218 Ford St
- 313 W 5th Ave
- 321 W 5th Ave
- 221 Ford St Unit 24
- 315 E Elm St
