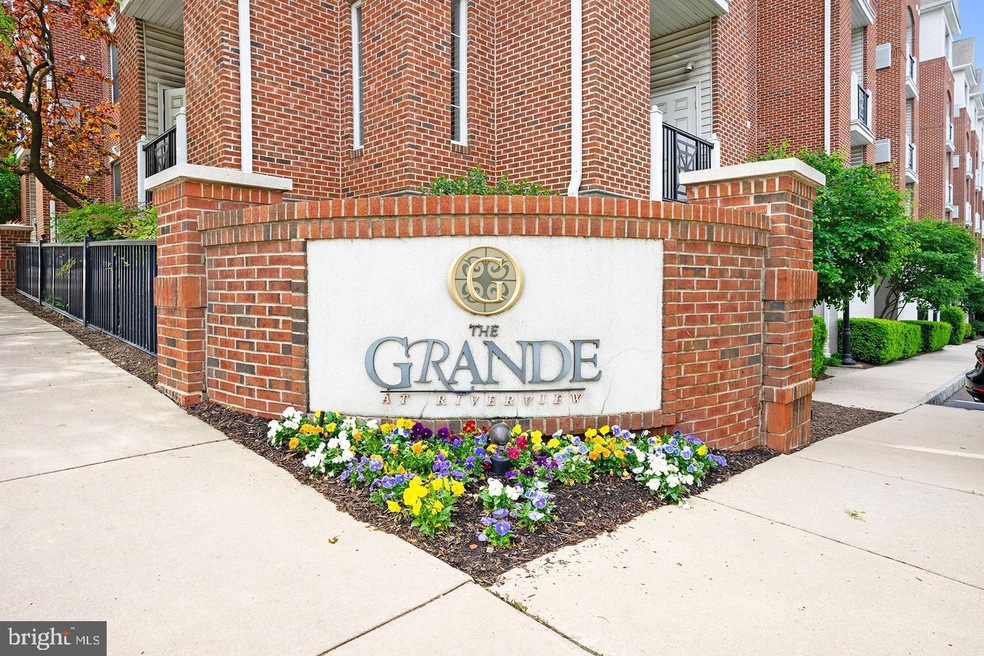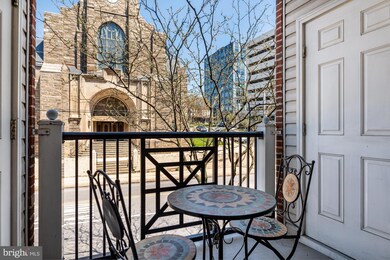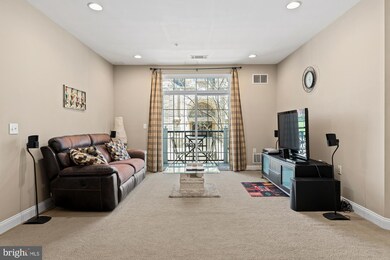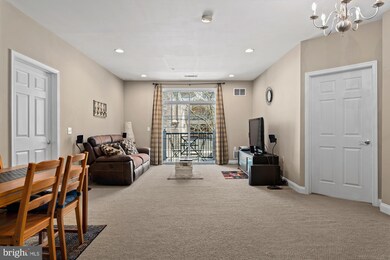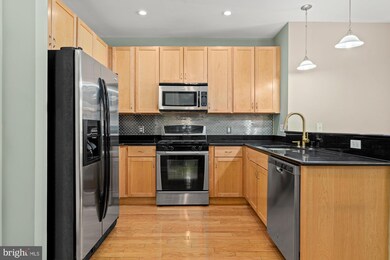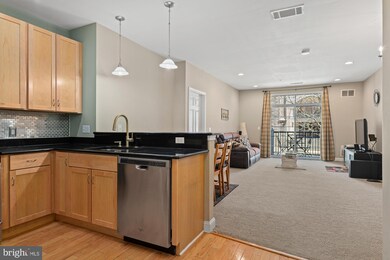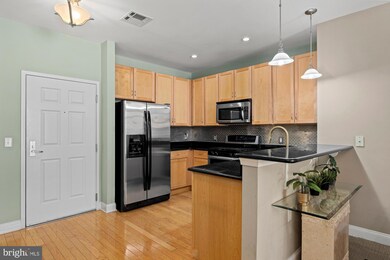
Grande at Riverview 200 W Elm St Unit 1207 Conshohocken, PA 19428
Highlights
- Fitness Center
- Colonial Architecture
- 1 Car Direct Access Garage
- Conshohocken Elementary School Rated A
- Community Pool
- 3-minute walk to Haines and Salvati Memorial Park
About This Home
As of September 2024Welcome to Suite 1207, discover this 2-bedroom, 2-bathroom this residence offers a perfect blend of comfort and functionality. The open floor plan effortlessly connects the living area, dining space, and kitchen, creating an ideal setting for relaxation and entertaining. The kitchen is a chef's dream, boasting granite countertops, stainless steel appliances, a stylish tile backsplash, hardwood floors, and a generously sized breakfast bar with counter seating. Well designed, the kitchen seamlessly overlooks the dining room and living areas. The primary suite, conveniently located off the living area, offers a haven of comfort with a spacious walk-in closet and an additional closet for ample storage. The en-suite bathroom features a double sink vanity, a walk-in shower, and a rejuvenating soaking tub. The second bedroom includes a spacious closet. A second full bath, complete with a shower/tub combination, is strategically positioned down the hall, directly across from the washer and dryer. To further enhance convenience, this condo includes one parking space. Enjoy the property's amenities, including a beautiful courtyard with grilling space and an inviting outdoor fireplace, a gated outdoor pool, and a fitness center. This location is within walking distance to Conshohocken's many restaurants, boutiques, and the Schuylkill River trail. Easy access to major highways, as well as the new Septa train station adjacent to the community, ensures that this condo seamlessly combines elegance, functionality, recreation, and convenience.
Property Details
Home Type
- Condominium
Est. Annual Taxes
- $4,192
Year Built
- Built in 2007
HOA Fees
- $513 Monthly HOA Fees
Parking
- 1 Car Direct Access Garage
- Garage Door Opener
Home Design
- Colonial Architecture
- Masonry
Interior Spaces
- 1,254 Sq Ft Home
- Property has 1 Level
- Washer and Dryer Hookup
Bedrooms and Bathrooms
- 2 Main Level Bedrooms
- 2 Full Bathrooms
Utilities
- Forced Air Heating and Cooling System
- Cooling System Utilizes Natural Gas
- Natural Gas Water Heater
Listing and Financial Details
- Tax Lot 65
- Assessor Parcel Number 05-00-11876-464
Community Details
Overview
- $1,500 Capital Contribution Fee
- Association fees include common area maintenance, exterior building maintenance, lawn maintenance, management, snow removal, sewer, trash
- Low-Rise Condominium
- The Grande At Riverview Subdivision
Recreation
Pet Policy
- Dogs and Cats Allowed
Ownership History
Purchase Details
Home Financials for this Owner
Home Financials are based on the most recent Mortgage that was taken out on this home.Purchase Details
Home Financials for this Owner
Home Financials are based on the most recent Mortgage that was taken out on this home.Purchase Details
Home Financials for this Owner
Home Financials are based on the most recent Mortgage that was taken out on this home.Similar Homes in Conshohocken, PA
Home Values in the Area
Average Home Value in this Area
Purchase History
| Date | Type | Sale Price | Title Company |
|---|---|---|---|
| Deed | $270,000 | Title Services | |
| Deed | $267,500 | None Available | |
| Deed | $390,380 | None Available |
Mortgage History
| Date | Status | Loan Amount | Loan Type |
|---|---|---|---|
| Open | $279,900 | New Conventional | |
| Previous Owner | $232,500 | New Conventional | |
| Previous Owner | $364,631 | No Value Available | |
| Previous Owner | $370,861 | No Value Available |
Property History
| Date | Event | Price | Change | Sq Ft Price |
|---|---|---|---|---|
| 06/14/2025 06/14/25 | Under Contract | -- | -- | -- |
| 05/30/2025 05/30/25 | For Rent | $2,800 | 0.0% | -- |
| 09/20/2024 09/20/24 | Sold | $349,900 | 0.0% | $279 / Sq Ft |
| 06/30/2024 06/30/24 | Pending | -- | -- | -- |
| 06/29/2024 06/29/24 | For Sale | $349,900 | +29.6% | $279 / Sq Ft |
| 10/10/2016 10/10/16 | Sold | $270,000 | -3.6% | $215 / Sq Ft |
| 08/24/2016 08/24/16 | Pending | -- | -- | -- |
| 07/29/2016 07/29/16 | Price Changed | $280,000 | -2.8% | $223 / Sq Ft |
| 06/15/2016 06/15/16 | Price Changed | $288,000 | -2.7% | $230 / Sq Ft |
| 05/16/2016 05/16/16 | For Sale | $296,000 | +10.7% | $236 / Sq Ft |
| 10/19/2012 10/19/12 | Sold | $267,500 | -2.0% | $213 / Sq Ft |
| 09/18/2012 09/18/12 | Pending | -- | -- | -- |
| 08/06/2012 08/06/12 | Price Changed | $273,000 | -1.6% | $218 / Sq Ft |
| 07/17/2012 07/17/12 | Price Changed | $277,500 | -2.6% | $221 / Sq Ft |
| 07/02/2012 07/02/12 | For Sale | $284,900 | -- | $227 / Sq Ft |
Tax History Compared to Growth
Tax History
| Year | Tax Paid | Tax Assessment Tax Assessment Total Assessment is a certain percentage of the fair market value that is determined by local assessors to be the total taxable value of land and additions on the property. | Land | Improvement |
|---|---|---|---|---|
| 2024 | $4,260 | $122,770 | -- | -- |
| 2023 | $4,115 | $122,770 | $0 | $0 |
| 2022 | $4,028 | $122,770 | $0 | $0 |
| 2021 | $3,915 | $122,770 | $0 | $0 |
| 2020 | $3,698 | $122,770 | $0 | $0 |
| 2019 | $3,593 | $122,770 | $0 | $0 |
| 2018 | $903 | $122,770 | $0 | $0 |
| 2017 | $3,476 | $122,770 | $0 | $0 |
| 2016 | $3,429 | $122,770 | $0 | $0 |
| 2015 | $3,373 | $122,770 | $0 | $0 |
| 2014 | $3,286 | $122,770 | $0 | $0 |
Agents Affiliated with this Home
-
Logan Milstein

Seller's Agent in 2025
Logan Milstein
Keller Williams Main Line
(610) 731-3246
12 in this area
42 Total Sales
-
Noele Stinson

Seller's Agent in 2024
Noele Stinson
Coldwell Banker Realty
(610) 960-4982
99 in this area
252 Total Sales
-
Susan McNamara

Seller's Agent in 2016
Susan McNamara
Long & Foster
(215) 882-3989
1 in this area
89 Total Sales
-
R
Buyer's Agent in 2016
Roberta Price
Coldwell Banker Realty
-
Pamela Butera

Seller's Agent in 2012
Pamela Butera
OFC Realty
(215) 205-8130
10 in this area
270 Total Sales
-
Carol Copelin

Buyer's Agent in 2012
Carol Copelin
BHHS Keystone Properties
(267) 446-7306
1 in this area
66 Total Sales
About Grande at Riverview
Map
Source: Bright MLS
MLS Number: PAMC2099090
APN: 05-00-11876-464
- 200 W Elm St Unit 1415
- 200 W Elm St Unit 1315
- 300 W Elm St Unit 2104
- 300 W Elm St Unit 2235
- 300 W Elm St Unit 2206
- 335 W Elm St Unit 6
- 350 W Elm St Unit 3010
- 136 W 3rd Ave
- 124 W 3rd Ave
- 311 W 3rd Ave
- 126 Ford St
- 453 Old Elm St
- 341 W 4th Ave
- 463 New Elm St
- 302 E Elm St
- 218 Ford St
- 313 W 5th Ave
- 321 W 5th Ave
- 221 Ford St Unit 24
- 315 E Elm St
