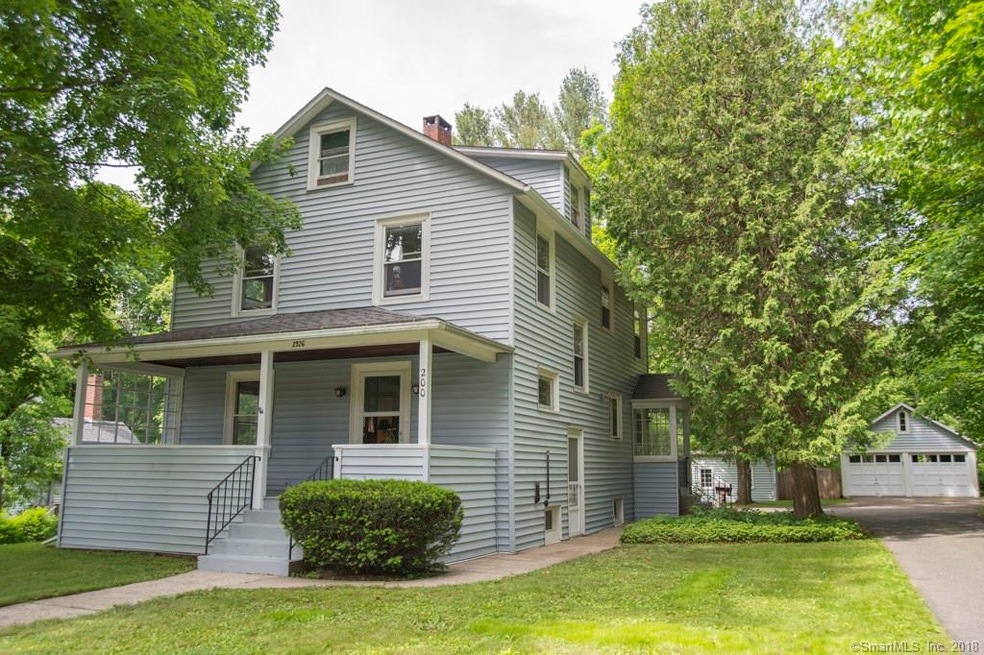
200 W Main St Canaan, CT 06018
Estimated Value: $300,000 - $352,734
Highlights
- Colonial Architecture
- 1 Fireplace
- 2 Car Detached Garage
- Attic
- No HOA
- Porch
About This Home
As of September 2018Beautifully maintained 1926 Colonial in Canaan CT. Wood floors, high ceilings and period details throughout the home add charm and warmth. Fireplace in living room, spacious three bedrooms on upper floor with study. Ample storage in attic and basement. Two car garage and tool shed in private yard. Chest freezer in basement included! In tow, walking distance to shops and school.
Last Agent to Sell the Property
William Pitt Sotheby's Int'l License #RES.0797646 Listed on: 06/04/2018

Home Details
Home Type
- Single Family
Est. Annual Taxes
- $3,180
Year Built
- Built in 1926
Lot Details
- 0.33
Home Design
- Colonial Architecture
- Concrete Foundation
- Asphalt Shingled Roof
- Vinyl Siding
- Masonry
- Stucco
Interior Spaces
- 1,616 Sq Ft Home
- 1 Fireplace
- Entrance Foyer
- Concrete Flooring
- Walkup Attic
- Electric Range
Bedrooms and Bathrooms
- 3 Bedrooms
- 2 Full Bathrooms
Laundry
- Laundry in Mud Room
- Laundry on lower level
Basement
- Walk-Out Basement
- Basement Fills Entire Space Under The House
- Interior Basement Entry
- Basement Storage
Home Security
- Smart Lights or Controls
- Smart Thermostat
Parking
- 2 Car Detached Garage
- Private Driveway
Outdoor Features
- Rain Gutters
- Porch
Schools
- North Canaan Elementary School
- Housatonic High School
Utilities
- Heating System Uses Steam
- Heating System Uses Oil
- 60+ Gallon Tank
- Fuel Tank Located in Basement
- Cable TV Available
Additional Features
- Modified Wall Outlets
- Energy-Efficient Lighting
- 0.33 Acre Lot
Community Details
Overview
- No Home Owners Association
Recreation
- Community Playground
Ownership History
Purchase Details
Home Financials for this Owner
Home Financials are based on the most recent Mortgage that was taken out on this home.Similar Homes in Canaan, CT
Home Values in the Area
Average Home Value in this Area
Purchase History
| Date | Buyer | Sale Price | Title Company |
|---|---|---|---|
| Olson Marcus | $174,500 | -- |
Mortgage History
| Date | Status | Borrower | Loan Amount |
|---|---|---|---|
| Open | Olson Marcus | $170,000 | |
| Closed | Olson Marcus | $176,262 |
Property History
| Date | Event | Price | Change | Sq Ft Price |
|---|---|---|---|---|
| 09/28/2018 09/28/18 | Sold | $174,500 | 0.0% | $108 / Sq Ft |
| 09/27/2018 09/27/18 | Pending | -- | -- | -- |
| 07/21/2018 07/21/18 | Price Changed | $174,500 | -10.5% | $108 / Sq Ft |
| 06/04/2018 06/04/18 | For Sale | $195,000 | -- | $121 / Sq Ft |
Tax History Compared to Growth
Tax History
| Year | Tax Paid | Tax Assessment Tax Assessment Total Assessment is a certain percentage of the fair market value that is determined by local assessors to be the total taxable value of land and additions on the property. | Land | Improvement |
|---|---|---|---|---|
| 2024 | $3,851 | $155,610 | $34,930 | $120,680 |
| 2023 | $3,968 | $155,610 | $34,930 | $120,680 |
| 2022 | $3,585 | $115,640 | $33,170 | $82,470 |
| 2021 | $3,354 | $115,640 | $33,170 | $82,470 |
| 2020 | $3,521 | $115,640 | $33,170 | $82,470 |
| 2019 | $3,267 | $115,650 | $33,170 | $82,480 |
| 2018 | $3,180 | $115,650 | $33,170 | $82,480 |
| 2017 | $3,358 | $122,100 | $39,620 | $82,480 |
| 2016 | $3,358 | $122,100 | $39,620 | $82,480 |
| 2015 | $3,358 | $122,100 | $39,620 | $82,480 |
| 2014 | $3,358 | $122,100 | $39,620 | $82,480 |
Agents Affiliated with this Home
-
Martha Mullins

Seller's Agent in 2018
Martha Mullins
William Pitt
(860) 480-5168
6 Total Sales
-
Juliet Moore

Buyer's Agent in 2018
Juliet Moore
Elyse Harney Real Estate
(860) 480-0546
3 in this area
67 Total Sales
Map
Source: SmartMLS
MLS Number: 170094219
APN: NRCA-000022-000000-000122
- 58 Barlow St
- 33 Granite Ave
- 182 Church St
- 277 Ashley Falls Rd
- 68 E Main St
- 0 Greene Ave Unit 24079621
- 7 Lawrence Ave
- 100 Sand Rd
- 43 Greene Ave
- 1291 Ashley Falls Rd
- 1166 Rannapo Rd
- 1180 Ashley Falls Rd Unit A,B,C,D,E
- 151 Sand Rd
- 339 Clayton Rd
- 355 Clayton Rd
- 730 Clayton Rd
- 20 Hillside Ln
- 123 Lower Rd
- 102 S Shore Rd
- 1669 Silver St
