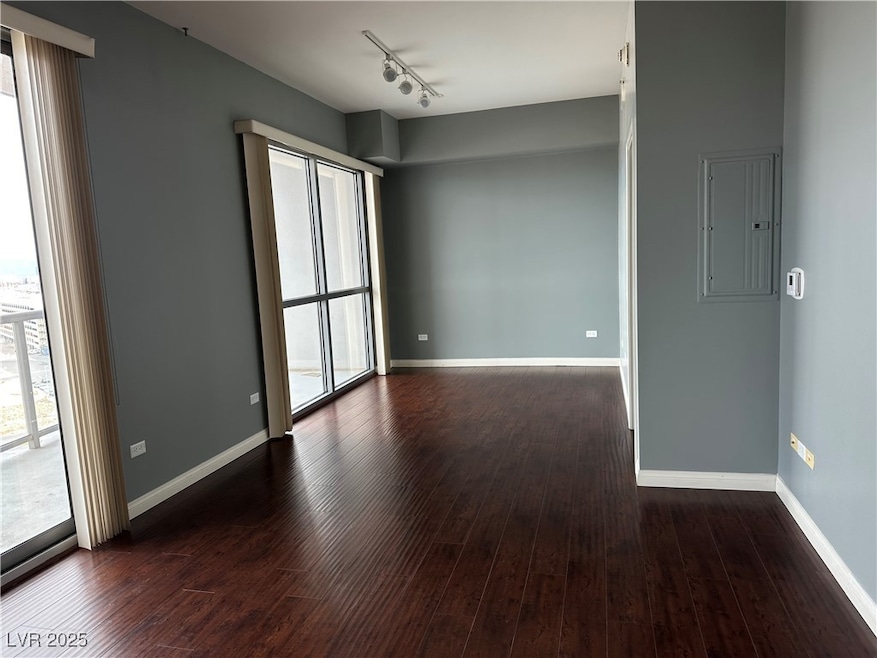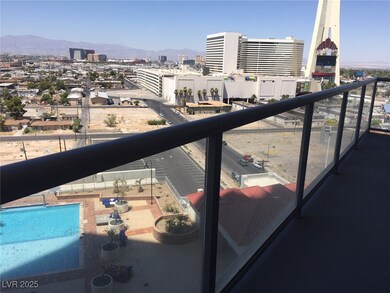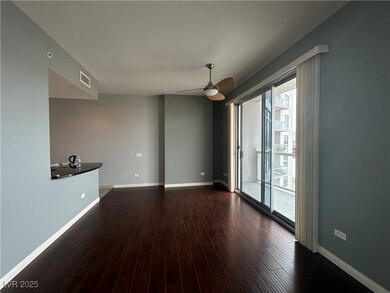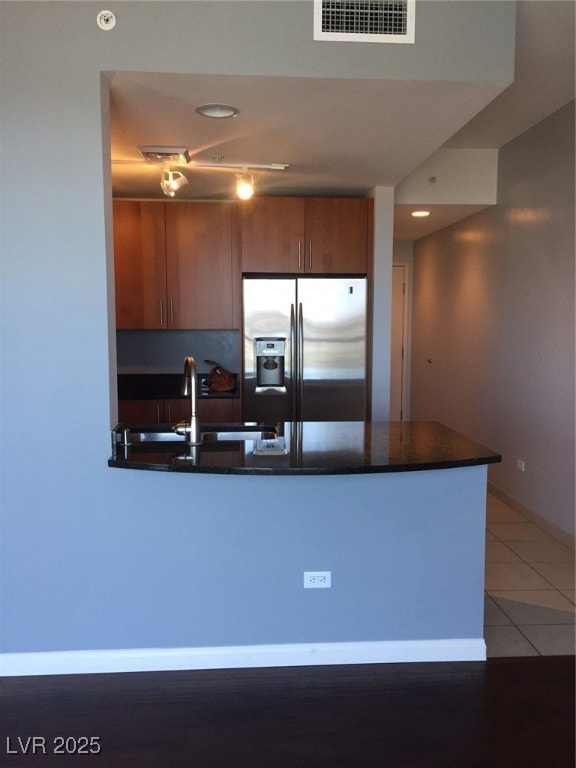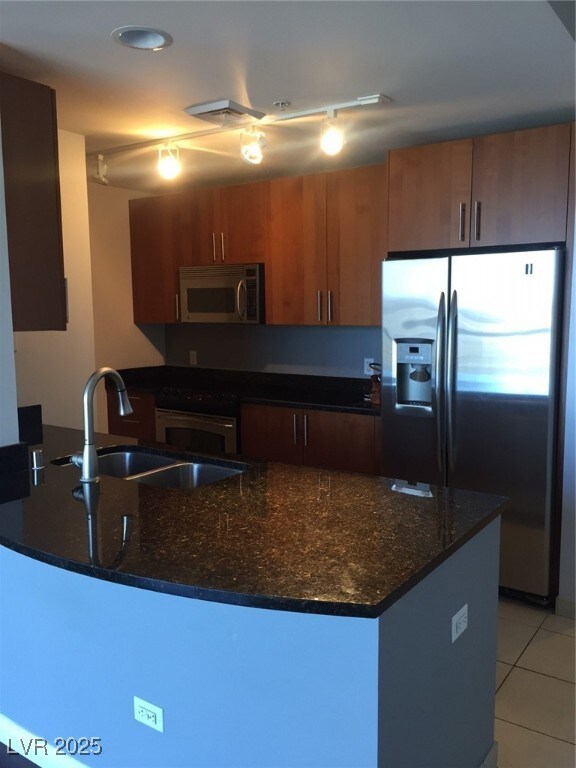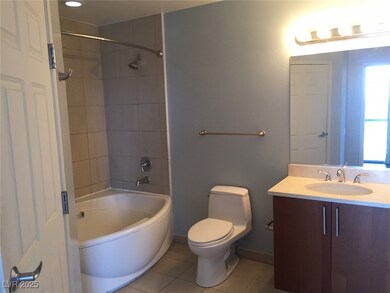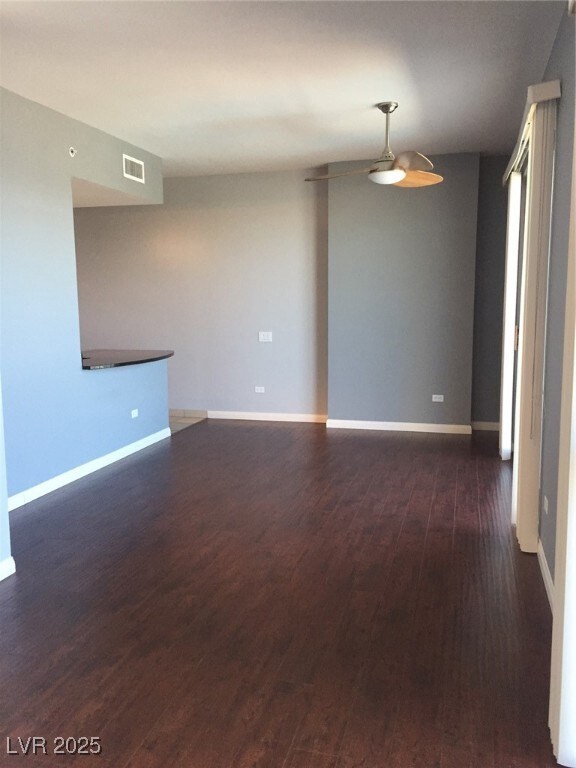Allure Las Vegas 200 W Sahara Ave Unit 1109 Las Vegas, NV 89102
Meadows Village NeighborhoodHighlights
- Fitness Center
- Gated Community
- Main Floor Bedroom
- Ed W Clark High School Rated A-
- City View
- Community Pool
About This Home
Available furnished OR unfurnished! Studio located on the 11th floor of Allure. Expansive balcony with lovely views of the Allure pool and downtown area. All wood flooring and tile (no carpeting), granite countertops, stainless steel appliances, marble counters in bathroom, open floorplan with kitchen counter seating, walk in closet and spacious bathroom. All utilities included (except power). Free satellite TV! Allure amenities include 24-hour guard gated security, concierge, fitness center, pool and valet.
Listing Agent
The TwentyTwo Group LLC Brokerage Phone: 702-498-6556 License #B.0001489 Listed on: 07/15/2025
Condo Details
Home Type
- Condominium
Est. Annual Taxes
- $1,935
Year Built
- Built in 2006
Lot Details
- North Facing Home
Parking
- 1 Car Garage
- Assigned Parking
Home Design
- Frame Construction
Interior Spaces
- 662 Sq Ft Home
- Furnished or left unfurnished upon request
- Laminate Flooring
- City Views
- Prewired Security
Kitchen
- Built-In Electric Oven
- Microwave
- Dishwasher
- Disposal
Bedrooms and Bathrooms
- Main Floor Bedroom
- 1 Full Bathroom
Laundry
- Laundry closet
- Washer and Dryer
Schools
- Park Elementary School
- Fremont John C. Middle School
- Clark Ed. W. High School
Utilities
- Central Heating and Cooling System
- Cable TV Available
Listing and Financial Details
- Security Deposit $1,450
- Property Available on 7/16/25
- Tenant pays for electricity
- 12 Month Lease Term
Community Details
Overview
- Property has a Home Owners Association
- Allure HOA, Phone Number (702) 443-9600
- High-Rise Condominium
- Allure Condo Subdivision
- The community has rules related to covenants, conditions, and restrictions
Recreation
- Fitness Center
- Community Pool
- Community Spa
Pet Policy
- Call for details about the types of pets allowed
Security
- Security Guard
- Gated Community
Map
About Allure Las Vegas
Source: Las Vegas REALTORS®
MLS Number: 2701911
APN: 162-04-815-100
- 200 W Sahara Ave Unit 3702
- 200 W Sahara Ave Unit 2811
- 200 W Sahara Ave Unit 1102
- 200 W Sahara Ave Unit 2210
- 200 W Sahara Ave Unit 2204
- 200 W Sahara Ave Unit 910
- 200 W Sahara Ave Unit 3303
- 200 W Sahara Ave Unit 3510
- 200 W Sahara Ave Unit 1703
- 200 W Sahara Ave Unit 603
- 200 W Sahara Ave Unit 3312
- 200 W Sahara Ave Unit 2211
- 200 W Sahara Ave Unit 3412
- 200 W Sahara Ave Unit 2404
- 200 W Sahara Ave Unit 3909
- 200 W Sahara Ave Unit 3004
- 200 W Sahara Ave Unit 4101
- 200 W Sahara Ave Unit 801
- 200 W Sahara Ave Unit 1708
- 200 W Sahara Ave Unit 2110
- 200 W Sahara Ave Unit 2211
- 200 W Sahara Ave Unit 501
- 200 W Sahara Ave Unit 1102
- 200 W Sahara Ave Unit 209
- 200 W Sahara Ave Unit 1110
- 200 W Sahara Ave Unit 2404
- 308 W Cincinnati Ave Unit 8
- 309 W Cincinnati Ave Unit 18
- 2201 Fairfield Ave Unit 13
- 2201 Fairfield Ave Unit 9
- 2201 Fairfield Ave Unit 21
- 324 W Cleveland Ave Unit 10
- 324 W Cleveland Ave Unit 9
- 2211 Las Vegas Blvd
- 241 W Saint Louis Ave Unit 14
- 2140 Paradise Rd
- 1922 Fairfield 1 Ave Unit 102
- 1922 Fairfield Ave Unit 211
- 1922 Fairfield Ave Unit 102
- 236 W Philadelphia Ave Unit 3
