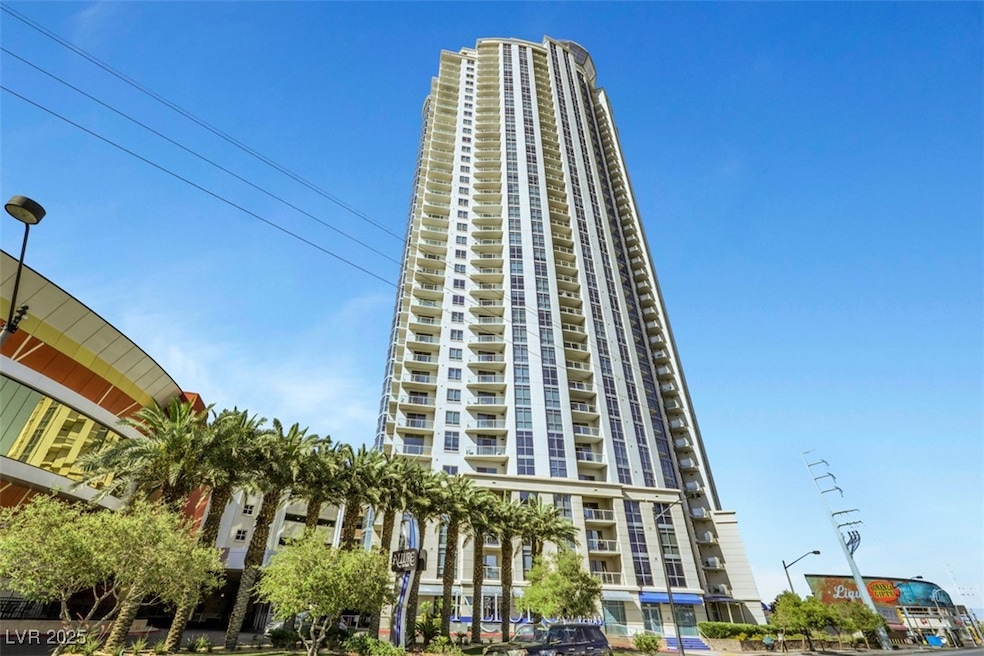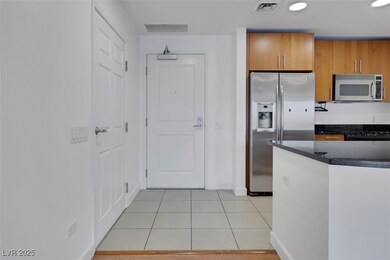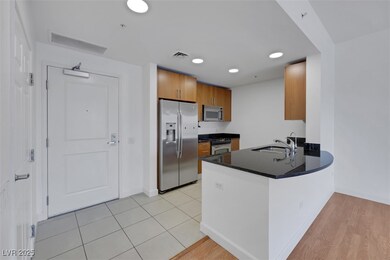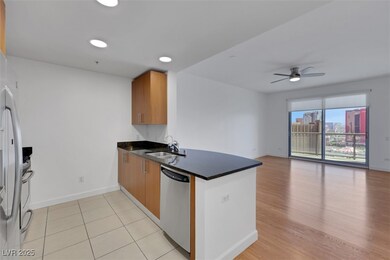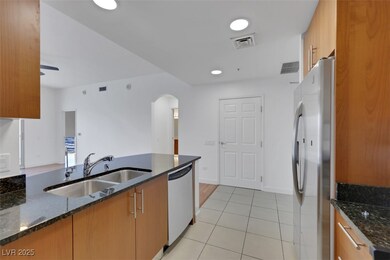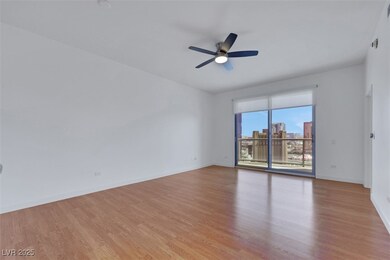Allure Las Vegas 200 W Sahara Ave Unit 3503 Las Vegas, NV 89102
Meadows Village NeighborhoodHighlights
- Fitness Center
- Gated Community
- Main Floor Primary Bedroom
- Ed W Clark High School Rated A-
- City View
- Community Pool
About This Home
Live above it all on the 35th floor at Allure High Rise. This bright and comfortable condo features floor-to-ceiling windows that flood the space with natural light and showcase stunning views of the Las Vegas skyline. The open layout includes a functional kitchen with stainless steel appliances, a spacious living area, and a private balcony perfect for unwinding. You’ll love the oversized bathroom with a walk-in closet—plenty of room to spread out and settle in. Enjoy resort-style amenities including a pool, spa, fitness center, and 24-hour concierge. Just minutes from the Strip, this is elevated living without the luxury price tag.
Last Listed By
iProperties International Brokerage Phone: 702-216-4888 License #S.0173160 Listed on: 06/12/2025
Property Details
Home Type
- Multi-Family
Est. Annual Taxes
- $2,818
Year Built
- Built in 2006
Lot Details
- 0.27 Acre Lot
- South Facing Home
Home Design
- Property Attached
- Frame Construction
- Tile Roof
- Stucco
Interior Spaces
- 867 Sq Ft Home
- 1-Story Property
- Ceiling Fan
- Window Treatments
- City Views
Kitchen
- Gas Range
- Microwave
- Dishwasher
- Disposal
Flooring
- Laminate
- Ceramic Tile
Bedrooms and Bathrooms
- 1 Primary Bedroom on Main
- 1 Full Bathroom
Laundry
- Laundry on main level
- Washer and Dryer
Parking
- 1 Parking Space
- Covered Parking
- Assigned Parking
Outdoor Features
- Balcony
Schools
- Park Elementary School
- Fremont John C. Middle School
- Clark Ed. W. High School
Utilities
- Central Heating and Cooling System
- Heating System Uses Gas
- Cable TV Available
Listing and Financial Details
- Security Deposit $2,000
- Property Available on 6/16/25
- Tenant pays for cable TV, electricity, gas, trash collection, water
- The owner pays for association fees
- 12 Month Lease Term
Community Details
Overview
- Property has a Home Owners Association
- Allure Association, Phone Number (702) 433-9600
- Allure Condo Subdivision
- The community has rules related to covenants, conditions, and restrictions
Amenities
- Business Center
Recreation
- Fitness Center
- Community Pool
- Community Spa
Pet Policy
- Pets allowed on a case-by-case basis
- Pet Deposit $500
Security
- Security Guard
- Gated Community
Map
About Allure Las Vegas
Source: Las Vegas REALTORS®
MLS Number: 2692010
APN: 162-04-815-369
- 200 W Sahara Ave Unit 910
- 200 W Sahara Ave Unit 3303
- 200 W Sahara Ave Unit 3510
- 200 W Sahara Ave Unit 1703
- 200 W Sahara Ave Unit 603
- 200 W Sahara Ave Unit 3312
- 200 W Sahara Ave Unit 2407
- 200 W Sahara Ave Unit 2211
- 200 W Sahara Ave Unit 3412
- 200 W Sahara Ave Unit 2404
- 200 W Sahara Ave Unit 3909
- 200 W Sahara Ave Unit 3004
- 200 W Sahara Ave Unit 4101
- 200 W Sahara Ave Unit 801
- 200 W Sahara Ave Unit 1711
- 200 W Sahara Ave Unit 2108
- 200 W Sahara Ave Unit 2806
- 200 W Sahara Ave Unit 2110
- 200 W Sahara Ave Unit 601
- 200 W Sahara Ave Unit 3012
