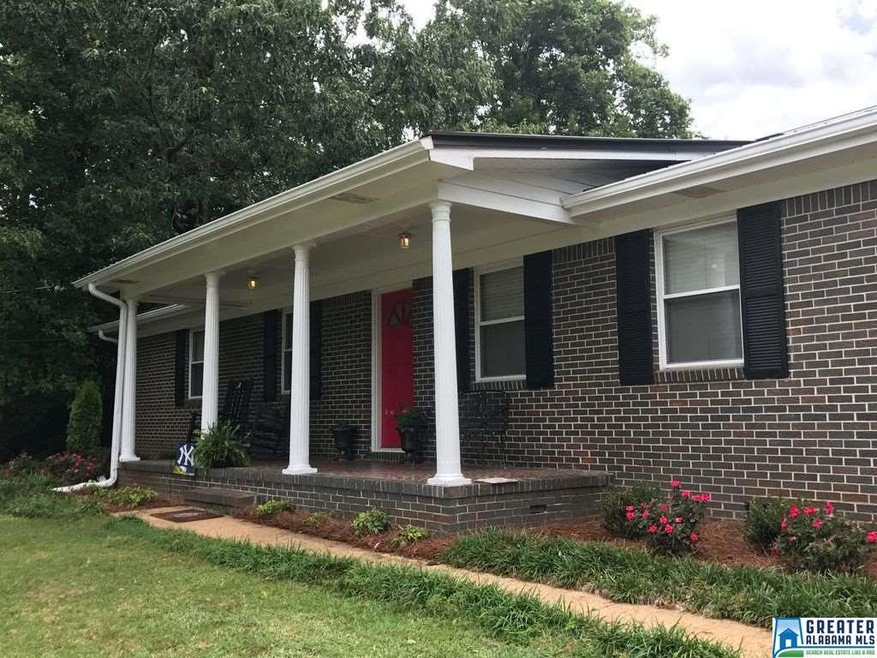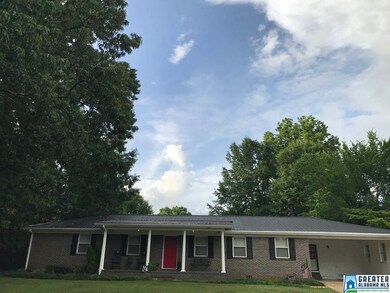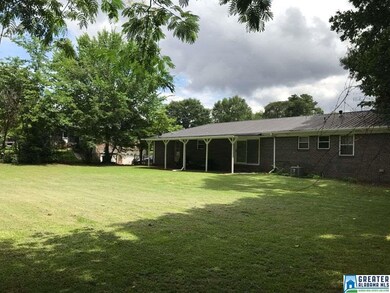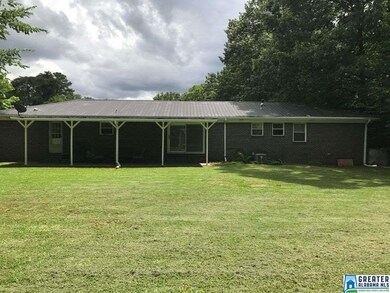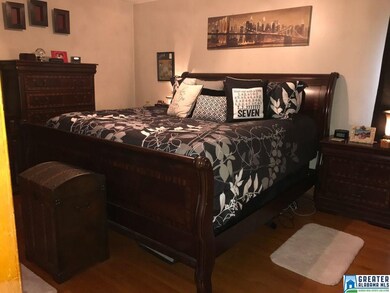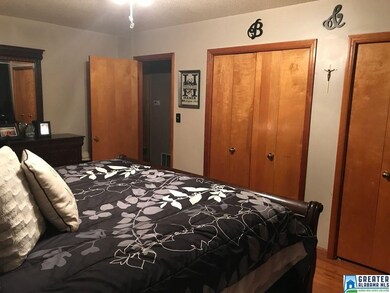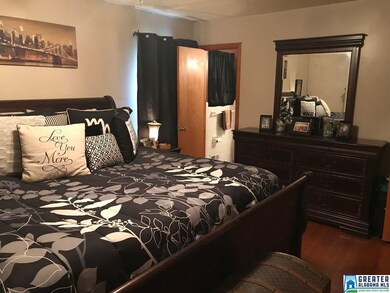
200 Watson Way Gardendale, AL 35071
Highlights
- Wood Flooring
- Covered patio or porch
- Attached Garage
- Attic
- Fenced Yard
- Laundry Room
About This Home
As of April 2024GLORIOUS HOME in GARDENDALE! This home makes you feel like you've stepped back in time because it's beautifully situated on a QUIET, CULDESAC. Well sought-after RANCH STYLE HOME with an equally desired OPEN FLOOR PLAN! Easy, ONE-LEVEL LIVING and VIRTUALLY MAINTENANCE-FREE & ENERGY-EFFICIENT FULL BRICK! (wood eaves, etc has been freshly painted). This home is SPACIOUS & COMFORTABLE--with a living room, dining room and den-everybody would have a soft place to fall. All windows are less than five years old--doubled pane too. Transferrable warranty on custom glass sliding door and it opens to your COVERED PATIO overlooking your serene & private, fenced backyard. Homeownership is Wonderful on Watson Way! Call today for your private showing and be ready to "FALL" in love and be in a new HOME FOR THE HOLIDAYS!
Last Agent to Sell the Property
Joseph Carter Realty Lake & Local Listed on: 09/09/2017
Home Details
Home Type
- Single Family
Est. Annual Taxes
- $821
Year Built
- 1969
Home Design
- Slab Foundation
Interior Spaces
- 1,753 Sq Ft Home
- 1-Story Property
- Attic
Kitchen
- Electric Cooktop
- Stove
- Dishwasher
- Laminate Countertops
Flooring
- Wood
- Carpet
- Tile
Bedrooms and Bathrooms
- 3 Bedrooms
- 2 Full Bathrooms
- Bathtub and Shower Combination in Primary Bathroom
- Separate Shower
Laundry
- Laundry Room
- Laundry on main level
- Washer and Electric Dryer Hookup
Parking
- Attached Garage
- 1 Carport Space
- Driveway
Utilities
- Central Heating and Cooling System
- Heating System Uses Gas
- Private Water Source
- Gas Water Heater
- Septic Tank
Additional Features
- Covered patio or porch
- Fenced Yard
Community Details
- $15 Other Monthly Fees
Listing and Financial Details
- Assessor Parcel Number 14-00-13-1-002-006.000
Ownership History
Purchase Details
Home Financials for this Owner
Home Financials are based on the most recent Mortgage that was taken out on this home.Purchase Details
Purchase Details
Home Financials for this Owner
Home Financials are based on the most recent Mortgage that was taken out on this home.Purchase Details
Home Financials for this Owner
Home Financials are based on the most recent Mortgage that was taken out on this home.Purchase Details
Home Financials for this Owner
Home Financials are based on the most recent Mortgage that was taken out on this home.Similar Homes in the area
Home Values in the Area
Average Home Value in this Area
Purchase History
| Date | Type | Sale Price | Title Company |
|---|---|---|---|
| Warranty Deed | $170,000 | None Listed On Document | |
| Warranty Deed | $187,000 | None Listed On Document | |
| Warranty Deed | $158,000 | -- | |
| Interfamily Deed Transfer | $1,000 | -- | |
| Survivorship Deed | $120,000 | -- |
Mortgage History
| Date | Status | Loan Amount | Loan Type |
|---|---|---|---|
| Previous Owner | $126,400 | New Conventional | |
| Previous Owner | $148,750 | Unknown | |
| Previous Owner | $35,000 | Stand Alone Second | |
| Previous Owner | $112,000 | Unknown | |
| Previous Owner | $111,650 | FHA |
Property History
| Date | Event | Price | Change | Sq Ft Price |
|---|---|---|---|---|
| 06/25/2025 06/25/25 | For Sale | $379,900 | +123.5% | $219 / Sq Ft |
| 04/09/2024 04/09/24 | Sold | $170,000 | 0.0% | $98 / Sq Ft |
| 03/12/2024 03/12/24 | Pending | -- | -- | -- |
| 03/11/2024 03/11/24 | For Sale | $170,000 | +7.6% | $98 / Sq Ft |
| 12/29/2017 12/29/17 | Sold | $158,000 | -3.0% | $90 / Sq Ft |
| 12/05/2017 12/05/17 | Pending | -- | -- | -- |
| 09/09/2017 09/09/17 | For Sale | $162,900 | -- | $93 / Sq Ft |
Tax History Compared to Growth
Tax History
| Year | Tax Paid | Tax Assessment Tax Assessment Total Assessment is a certain percentage of the fair market value that is determined by local assessors to be the total taxable value of land and additions on the property. | Land | Improvement |
|---|---|---|---|---|
| 2024 | $973 | $18,660 | -- | -- |
| 2022 | $1,195 | $26,360 | $3,400 | $22,960 |
| 2021 | $676 | $16,680 | $3,400 | $13,280 |
| 2020 | $0 | $19,520 | $3,400 | $16,120 |
| 2019 | $980 | $16,300 | $0 | $0 |
| 2018 | $821 | $14,540 | $0 | $0 |
| 2017 | $821 | $14,540 | $0 | $0 |
| 2016 | $821 | $14,540 | $0 | $0 |
| 2015 | $821 | $14,540 | $0 | $0 |
| 2014 | $718 | $14,340 | $0 | $0 |
| 2013 | $718 | $14,340 | $0 | $0 |
Agents Affiliated with this Home
-
Darrell Sanderson

Seller's Agent in 2025
Darrell Sanderson
Joseph Carter Realty Lake & Local
(205) 732-5726
13 in this area
161 Total Sales
-
Josh Vernon

Buyer's Agent in 2017
Josh Vernon
Keller Williams Realty Vestavia
(205) 706-5260
9 in this area
656 Total Sales
Map
Source: Greater Alabama MLS
MLS Number: 795329
APN: 14-00-13-1-002-006.000
- 716 Downs Ave
- 712 Highland Ave
- 436 Cullman Rd
- 1031 Mount Olive Ave Unit 17/18
- 408 Albert Dr
- 304 Fieldstown Rd
- 411 Albert Dr
- 4355 Shivas Way Unit 243
- 4351 Shivas Way Unit 242
- 725 Parker Ave
- 4350 Shivas Way Unit 241
- 4354 Shivas Way Unit 240
- 4358 Shivas Way Unit 239
- 4362 Shivas Way Unit 238
- 225 Payne Rd
- 868 Ridgecrest Dr
- 605 Oriole Ln Unit 6
- 267 Garrison Rd
- 164 Summit Blvd
- 224 Iris Dr
