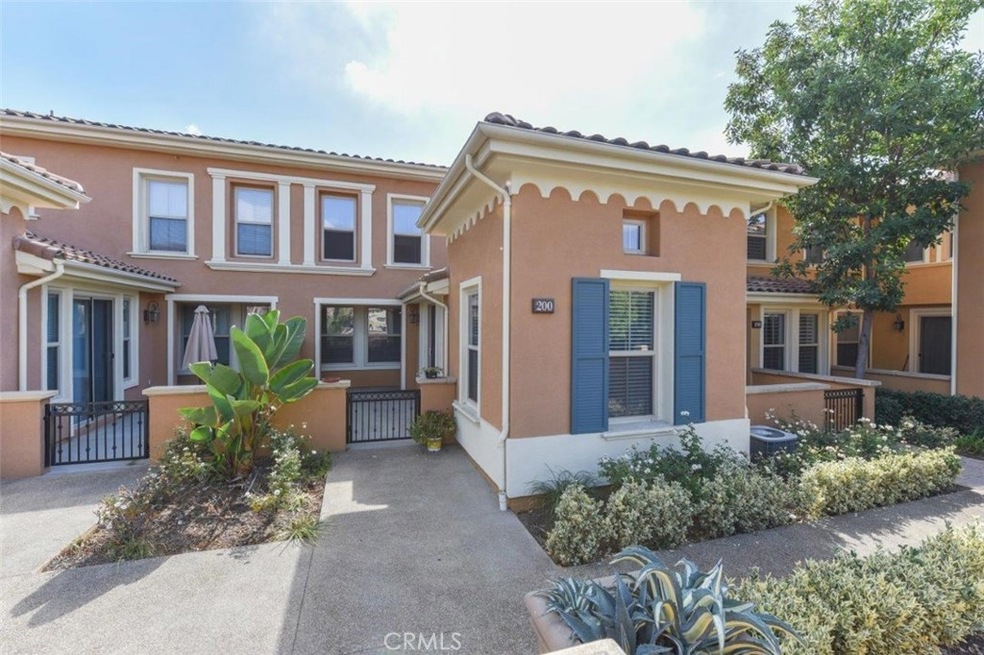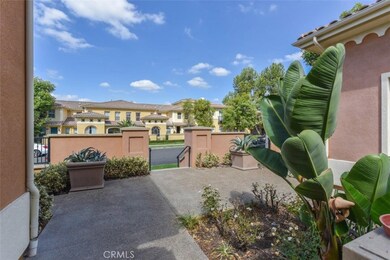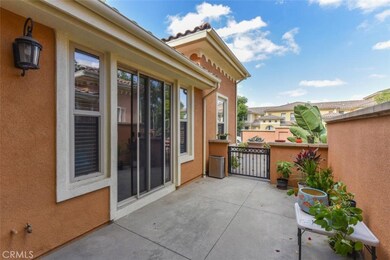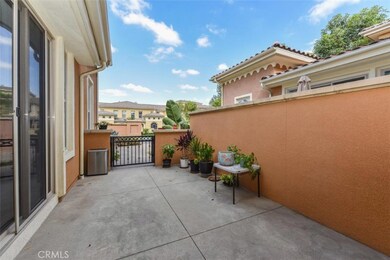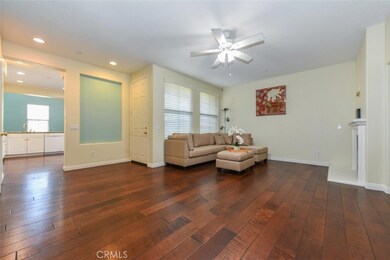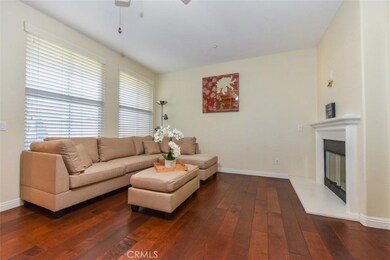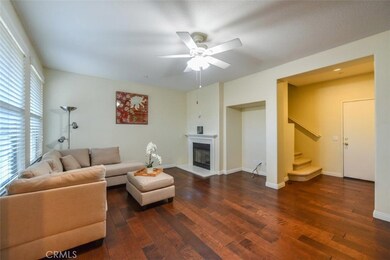
200 Wild Lilac Irvine, CA 92620
Woodbury and Stonegate NeighborhoodHighlights
- Lap Pool
- Primary Bedroom Suite
- Wood Flooring
- Jeffrey Trail Middle Rated A
- Clubhouse
- 2-minute walk to Magnolia Square Park
About This Home
As of February 2019MAJOR PRICE REDUCTION FOR QUICK SALE! BRIGHT AND BEAUTIFULLY UPGRADED home is the most popular floor plan (Plan 2) in the Garland Park model of Woodbury. As you enter the gate entrance, you are welcomed into an inviting and spacious porch which can also be used to entertain guests for BBQ and simply lounging. Inside leads to the spacious living room w/ fireplace, a gourmet kitchen with double sliding door that opens to the patio for excellent air flow, high ceiling dining room and a half bath. Second floor features a spacious master bedroom with en-suite bathroom and two more well-appointed bedrooms and a bathroom. UPGRADES include new carpet, new paint, new curtain treatment (not pictured), stainless steel appliances, and granite counter top. Well located walking distance to Woodbury Elementary, community center, club house and pools, Woodbury town center, and Jeffrey Trails.
Last Agent to Sell the Property
Realty One Group West License #01448866 Listed on: 10/15/2018

Property Details
Home Type
- Condominium
Est. Annual Taxes
- $11,325
Year Built
- Built in 2005
Lot Details
- Two or More Common Walls
- Density is up to 1 Unit/Acre
HOA Fees
Parking
- 2 Car Attached Garage
Interior Spaces
- 1,719 Sq Ft Home
- 2-Story Property
- Ceiling Fan
- Entryway
- Living Room with Fireplace
- Dining Room
- Neighborhood Views
Kitchen
- Gas Oven
- Gas Range
- Dishwasher
- Granite Countertops
- Disposal
Flooring
- Wood
- Carpet
Bedrooms and Bathrooms
- 3 Bedrooms
- All Upper Level Bedrooms
- Primary Bedroom Suite
- Walk-In Closet
- Tile Bathroom Countertop
- Dual Vanity Sinks in Primary Bathroom
- Soaking Tub
- Separate Shower
Laundry
- Laundry Room
- Laundry on upper level
- Dryer
- Washer
Home Security
Outdoor Features
- Patio
- Exterior Lighting
- Front Porch
Schools
- Woodbury Elementary School
- Jeffery Trail Middle School
Additional Features
- Spa
- Suburban Location
- Central Air
Listing and Financial Details
- Tax Lot 4
- Tax Tract Number 16538
- Assessor Parcel Number 93474162
Community Details
Overview
- 166 Units
- Woodbury Association, Phone Number (949) 451-1654
- Garland Association, Phone Number (949) 768-7261
Amenities
- Outdoor Cooking Area
- Community Fire Pit
- Community Barbecue Grill
- Picnic Area
- Sauna
- Clubhouse
- Recreation Room
Recreation
- Tennis Courts
- Sport Court
- Community Playground
- Community Pool
- Community Spa
- Hiking Trails
- Jogging Track
- Bike Trail
Security
- Carbon Monoxide Detectors
- Fire and Smoke Detector
Ownership History
Purchase Details
Home Financials for this Owner
Home Financials are based on the most recent Mortgage that was taken out on this home.Purchase Details
Purchase Details
Home Financials for this Owner
Home Financials are based on the most recent Mortgage that was taken out on this home.Purchase Details
Home Financials for this Owner
Home Financials are based on the most recent Mortgage that was taken out on this home.Purchase Details
Purchase Details
Purchase Details
Purchase Details
Home Financials for this Owner
Home Financials are based on the most recent Mortgage that was taken out on this home.Similar Homes in Irvine, CA
Home Values in the Area
Average Home Value in this Area
Purchase History
| Date | Type | Sale Price | Title Company |
|---|---|---|---|
| Grant Deed | $745,000 | Fidelity National Title Or | |
| Interfamily Deed Transfer | -- | None Available | |
| Grant Deed | $662,500 | Orange Coast Title | |
| Interfamily Deed Transfer | $500,000 | Equity Title Company | |
| Interfamily Deed Transfer | -- | Equity Title | |
| Interfamily Deed Transfer | -- | Accommodation | |
| Interfamily Deed Transfer | -- | None Available | |
| Grant Deed | $614,500 | Fidelity National Title Co |
Mortgage History
| Date | Status | Loan Amount | Loan Type |
|---|---|---|---|
| Open | $594,000 | New Conventional | |
| Closed | $596,000 | New Conventional | |
| Closed | $596,000 | New Conventional | |
| Previous Owner | $360,000 | Credit Line Revolving | |
| Previous Owner | $293,916 | New Conventional | |
| Previous Owner | $100,000 | Seller Take Back | |
| Previous Owner | $300,000 | New Conventional | |
| Previous Owner | $491,500 | Fannie Mae Freddie Mac |
Property History
| Date | Event | Price | Change | Sq Ft Price |
|---|---|---|---|---|
| 02/08/2019 02/08/19 | Sold | $745,000 | -2.0% | $433 / Sq Ft |
| 01/17/2019 01/17/19 | Pending | -- | -- | -- |
| 01/07/2019 01/07/19 | Price Changed | $760,000 | -1.0% | $442 / Sq Ft |
| 12/10/2018 12/10/18 | Price Changed | $768,000 | -1.0% | $447 / Sq Ft |
| 11/10/2018 11/10/18 | Price Changed | $775,999 | -0.5% | $451 / Sq Ft |
| 10/15/2018 10/15/18 | For Sale | $780,000 | +17.7% | $454 / Sq Ft |
| 08/08/2013 08/08/13 | Sold | $662,500 | -0.7% | $381 / Sq Ft |
| 07/13/2013 07/13/13 | Pending | -- | -- | -- |
| 06/06/2013 06/06/13 | For Sale | $667,500 | -- | $384 / Sq Ft |
Tax History Compared to Growth
Tax History
| Year | Tax Paid | Tax Assessment Tax Assessment Total Assessment is a certain percentage of the fair market value that is determined by local assessors to be the total taxable value of land and additions on the property. | Land | Improvement |
|---|---|---|---|---|
| 2025 | $11,325 | $831,059 | $554,326 | $276,733 |
| 2024 | $11,325 | $814,764 | $543,457 | $271,307 |
| 2023 | $11,093 | $798,789 | $532,801 | $265,988 |
| 2022 | $10,894 | $783,127 | $522,354 | $260,773 |
| 2021 | $10,707 | $767,772 | $512,112 | $255,660 |
| 2020 | $10,569 | $759,900 | $506,861 | $253,039 |
| 2019 | $10,855 | $728,030 | $497,725 | $230,305 |
| 2018 | $10,607 | $713,755 | $487,965 | $225,790 |
| 2017 | $10,454 | $699,760 | $478,397 | $221,363 |
| 2016 | $10,541 | $686,040 | $469,017 | $217,023 |
| 2015 | $10,404 | $675,736 | $461,972 | $213,764 |
| 2014 | $10,266 | $662,500 | $452,923 | $209,577 |
Agents Affiliated with this Home
-
Lily Ly

Seller's Agent in 2019
Lily Ly
Realty One Group West
(626) 428-0826
7 in this area
39 Total Sales
-
Martin Mania

Buyer's Agent in 2019
Martin Mania
Keller Williams OC Luxury Realty
(714) 747-3884
10 in this area
162 Total Sales
-
Michael Mei

Seller's Agent in 2013
Michael Mei
Keller Williams Realty Irvine
(949) 285-7818
60 in this area
202 Total Sales
-
Alice Wang

Buyer's Agent in 2013
Alice Wang
Grand Realty & Investment
(562) 882-0678
3 Total Sales
-
V
Buyer Co-Listing Agent in 2013
Vincent Diau
Grand Realty
Map
Source: California Regional Multiple Listing Service (CRMLS)
MLS Number: OC18250816
APN: 934-741-62
