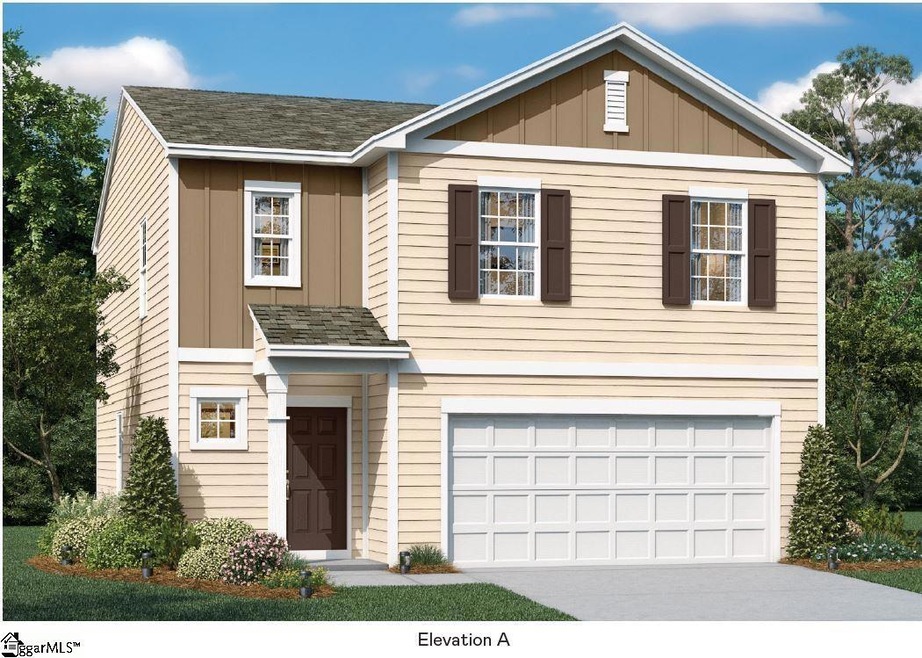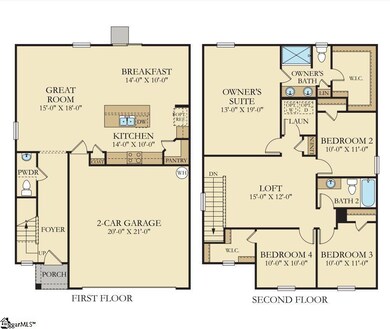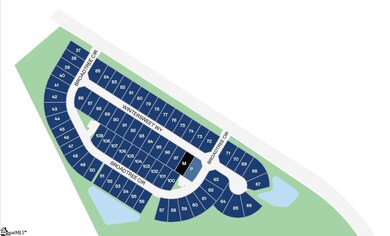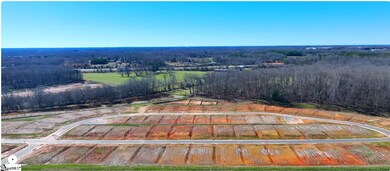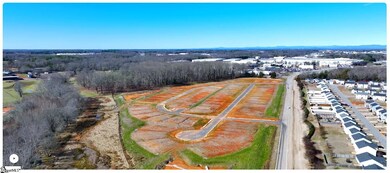
200 Wintersweet Way Unit ASD 86 Crane A Greenville, SC 29605
Highlights
- Wooded Lot
- Traditional Architecture
- Great Room
- Hughes Academy of Science & Technology Rated A-
- Loft
- Quartz Countertops
About This Home
As of March 2025Our Crane floorplan - This home is a 4 bd/2.5 ba with a specious loft. Fantastic pricing and 20 minutes to downtown Greenville. Easy access to HWY 25 and I-85. As well as, minutes from downtown Simpsonville where you can enjoy shopping, live music, restaurants, concerts at Heritage park, and more!
Last Agent to Sell the Property
Lennar Carolinas LLC License #123427 Listed on: 12/13/2024

Home Details
Home Type
- Single Family
Lot Details
- 7,405 Sq Ft Lot
- Wooded Lot
HOA Fees
- $49 Monthly HOA Fees
Parking
- 2 Car Attached Garage
Home Design
- Home Under Construction
- Traditional Architecture
- Slab Foundation
- Architectural Shingle Roof
- Vinyl Siding
Interior Spaces
- 1,955 Sq Ft Home
- 1,800-1,999 Sq Ft Home
- 2-Story Property
- Smooth Ceilings
- Great Room
- Breakfast Room
- Loft
- Bonus Room
- Storage In Attic
Kitchen
- Walk-In Pantry
- Self-Cleaning Oven
- Free-Standing Gas Range
- Built-In Microwave
- Dishwasher
- Quartz Countertops
Flooring
- Carpet
- Vinyl
Bedrooms and Bathrooms
- 4 Bedrooms
Laundry
- Laundry Room
- Laundry on upper level
- Electric Dryer Hookup
Home Security
- Security System Owned
- Fire and Smoke Detector
Schools
- Robert Cashion Elementary School
- Hughes Middle School
- Southside High School
Utilities
- Heating System Uses Natural Gas
- Electric Water Heater
Community Details
- Built by LENNAR HOMES
- Antioch Springs Subdivision, Crane Floorplan
- Mandatory home owners association
Similar Homes in Greenville, SC
Home Values in the Area
Average Home Value in this Area
Property History
| Date | Event | Price | Change | Sq Ft Price |
|---|---|---|---|---|
| 03/31/2025 03/31/25 | Sold | $279,999 | 0.0% | $156 / Sq Ft |
| 01/24/2025 01/24/25 | Pending | -- | -- | -- |
| 01/18/2025 01/18/25 | Price Changed | $279,999 | -14.8% | $156 / Sq Ft |
| 12/18/2024 12/18/24 | Price Changed | $328,749 | +1.9% | $183 / Sq Ft |
| 12/18/2024 12/18/24 | Price Changed | $322,499 | -0.1% | $179 / Sq Ft |
| 12/13/2024 12/13/24 | For Sale | $322,749 | -- | $179 / Sq Ft |
Tax History Compared to Growth
Agents Affiliated with this Home
-
Karissa Stephens
K
Seller's Agent in 2025
Karissa Stephens
Lennar Carolinas LLC
(704) 589-6402
69 in this area
283 Total Sales
-
David Kunis
D
Seller Co-Listing Agent in 2025
David Kunis
Lennar Carolinas LLC
(980) 240-8127
29 in this area
114 Total Sales
-
Silas Gantt
S
Buyer's Agent in 2025
Silas Gantt
Keller Williams Greenville Central
5 in this area
22 Total Sales
Map
Source: Greater Greenville Association of REALTORS®
MLS Number: 1543862
- 120 Broadtree Cir
- 323 Skipton St
- 111 Portchester Ln
- 106 Castlebrook Dr
- 104 Dodd Trail
- 8 Pendergast Rd
- 224 Whittier St
- 109 Pendergast Rd
- 272 Pendergast Rd
- 111 Pendergast Rd
- 277 Pendergast Rd
- 201 Pendergast Rd
- 266 Pendergast Rd
- 202 Pendergast Rd
- 203 Pendergast Rd
- 241 Dodd Trail
- 209 Pendergast Rd
- 110 Jimmybean Ln
- 217 Pendergast Rd
- 248 Pendergast Rd
