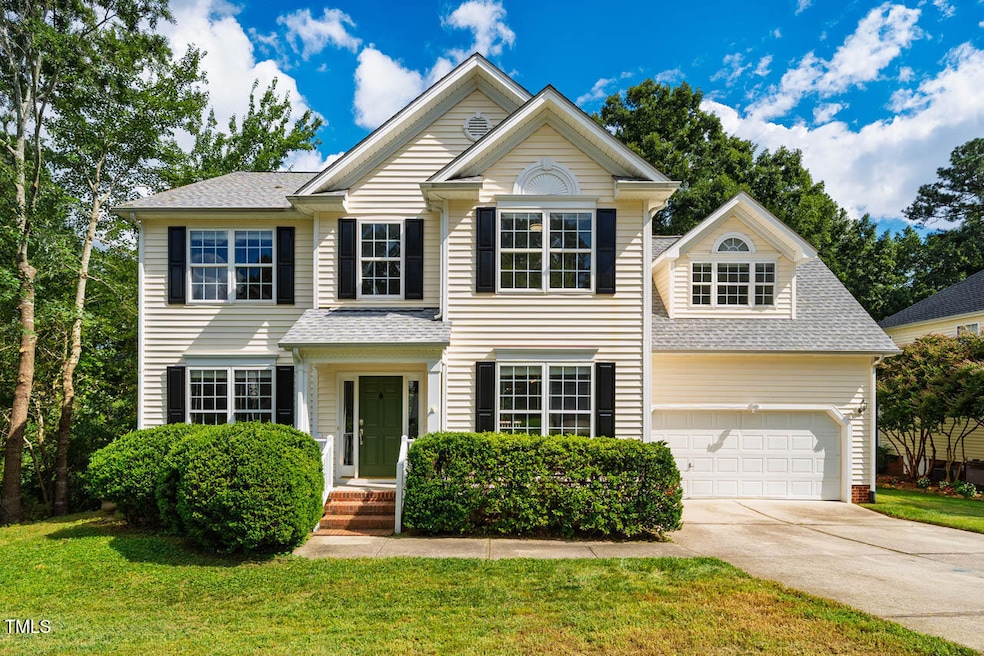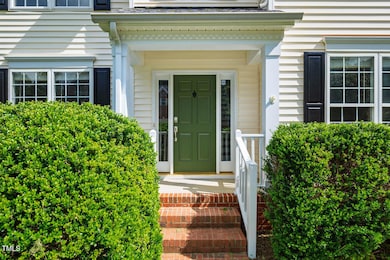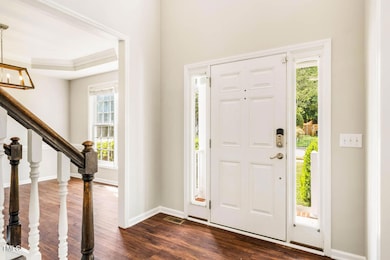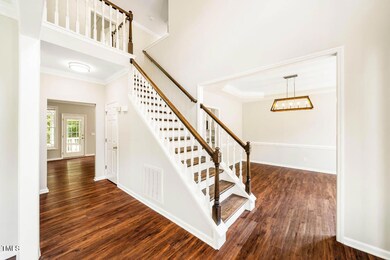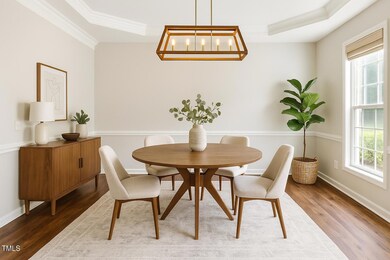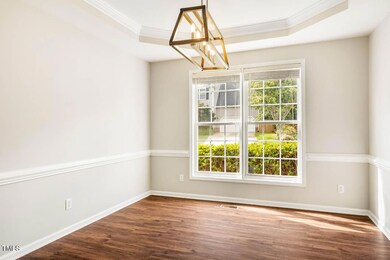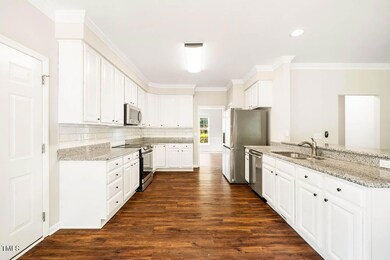
200 Worsham Dr Chapel Hill, NC 27516
Highlights
- Deck
- Cathedral Ceiling
- Fireplace
- Smith Middle School Rated A
- Granite Countertops
- 2 Car Attached Garage
About This Home
Property is also being marketed for sale (MLS#: 10133773). But will be withdrawn from market as soon as a lease is finalized. Located in the vibrant center of Chapel Hill, this charming home offers the tranquility of a convenient setting. This remarkable 5-bedroom, 2.5-bath residence seamlessly combines comfort with elegance. As you enter, you're welcomed by soaring ceilings, detailed moldings, and premium vinyl floors, creating a warm environment perfect for both social gatherings and everyday life. The open design includes a snug living area with a gas fireplace, a formal dining room, a sunlit eat-in kitchen with granite surfaces, and a captivating glass solarium that leads to a spacious backyard deck with scenic wooded views. The attached 2-car garage ensures ease of access. Upstairs, the bedrooms are enhanced by plush carpeting, with the primary suite featuring a private bathroom for added seclusion. A flexible bonus room offers additional space for a gym, hobbies, or an extra bedroom. Recent updates include fresh interior paint, 2020 roof, 2021 full replumb of the entire house, 2023 Trane downstairs gas pack and upstairs heat pump, new washing machine and refrigerator (both included), and a hot water heater (2025), ensuring peace of mind. Ideally situated just minutes from downtown Chapel Hill and top-rated schools, this property offers a unique blend of location, sophistication, and comfort. Lease Term: 12 months
Parking is provided in the premises. Renter is responsible for Electric, Gas and Water. Last Months rent is due at signing. No smoking allowed. Up to 2 pets total. Renter is responsible for lawn maintenance. Payments on signing of lease = first month's rent + last month's rent + security deposit
Listing Agent
Compass -- Chapel Hill - Durham License #287784 Listed on: 11/19/2025

Home Details
Home Type
- Single Family
Est. Annual Taxes
- $8,439
Year Built
- Built in 2002
Lot Details
- 10,019 Sq Ft Lot
- Landscaped with Trees
- Back and Front Yard
HOA Fees
- $21 Monthly HOA Fees
Parking
- 2 Car Attached Garage
- Inside Entrance
- Lighted Parking
- Front Facing Garage
- Garage Door Opener
- Private Driveway
- 2 Open Parking Spaces
Interior Spaces
- 2,687 Sq Ft Home
- 2-Story Property
- Crown Molding
- Cathedral Ceiling
- Ceiling Fan
- Fireplace
Kitchen
- Eat-In Kitchen
- Oven
- Electric Cooktop
- Range Hood
- Microwave
- Dishwasher
- Granite Countertops
Flooring
- Carpet
- Luxury Vinyl Tile
Bedrooms and Bathrooms
- 5 Bedrooms
- Primary bedroom located on second floor
- Soaking Tub
- Bathtub with Shower
- Walk-in Shower
Laundry
- Laundry Room
- Laundry on main level
- Dryer
- Washer
Outdoor Features
- Deck
Schools
- Northside Elementary School
- Smith Middle School
- Chapel Hill High School
Utilities
- Cooling System Powered By Gas
- Humidifier
- Multiple cooling system units
- Forced Air Heating and Cooling System
- Heating System Uses Gas
- Heat Pump System
- Gas Water Heater
Listing and Financial Details
- Security Deposit $3,200
- Property Available on 11/19/25
- Tenant pays for all utilities
- 12 Month Lease Term
Community Details
Overview
- Association fees include unknown
- Cas Association, Phone Number (910) 295-3791
- Parkside Subdivision
- Park Phone (646) 492-8128
Pet Policy
- Pet Size Limit
- $600 Pet Fee
Map
About the Listing Agent

Samantha's diverse background in design, fine art, and sales brings a fresh perspective to her work in real estate. After graduating from the University of the Arts in Philadelphia, she coordinated the acquisition and curation of artwork for a newly erected, twelve-story office building in London. From there she transitioned from art consulting into sales, and then back into her design practice, all along with fine-tuning her easy client manner and strong communication skills.
In 2011
Samantha's Other Listings
Source: Doorify MLS
MLS Number: 10133842
APN: 9880031837
- 437 New Parkside Dr
- 300 Christine Ct
- 310 New Parkside Dr
- 117 Gamay Dr
- 124 Malbec Dr
- 115 Gamay Dr
- 114 Malbec Dr
- 115 Gamey Dr
- 306 New Parkside Dr
- 101 Gamay Dr
- 104 Malbec Way
- 104 Malbec Dr
- Plan 1913 Modeled at Bridgepoint
- Plan 1731 Modeled at Bridgepoint
- Plan 1566 Modeled at Bridgepoint
- 103 Golden Gate Ln
- 105 Golden Gate Ln
- 128 Pinnacle Dr
- Astor Plan at Summit At Homestead
- Onslow Plan at Summit At Homestead
- 425 New Parkside Dr
- 119 Camille Ct
- 106 Weymouth Place
- 1701 Martin Luther King jr Blvd
- 8451 Seawell School Rd
- 200 Westminster Dr
- 100 Ginko Trail
- 406 Somersview Dr
- 100 Saluda Ct
- 101 Legacy Terrace
- 200 Perkins Dr
- 600 Carraway Crossing
- 202 Jubilee Dr
- 5 Silver Cedar Ln Unit B
- 135 Kingsbury Dr
- 139 Kingsbury Dr Unit 6B
- 135 Windsor Cir
- 117 Scott Ln Unit 34A
- 134 Schultz St
- 334 Ashley Forest Rd Unit H334
