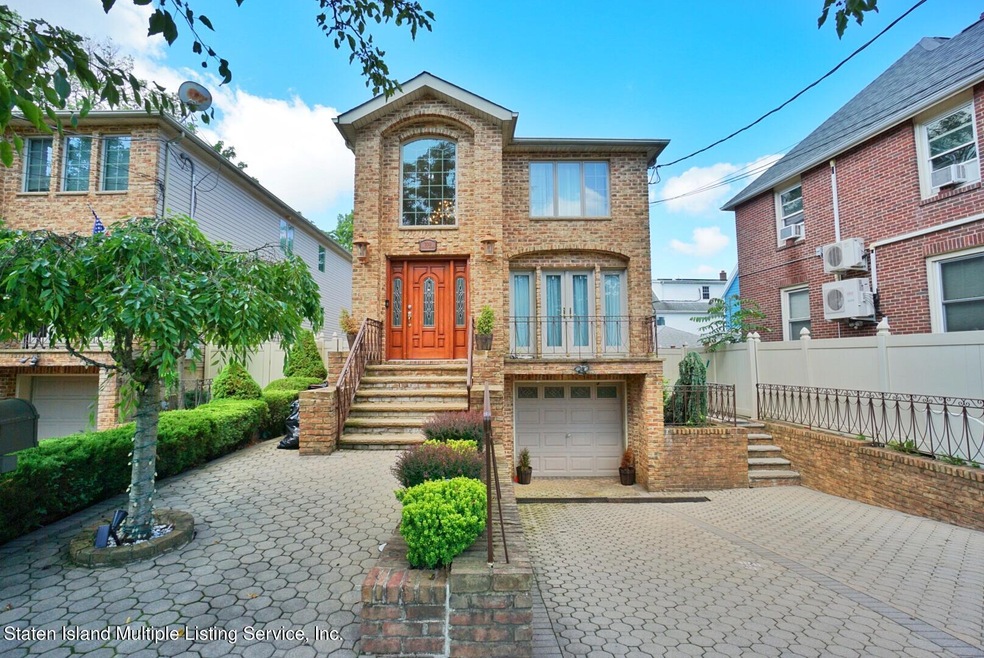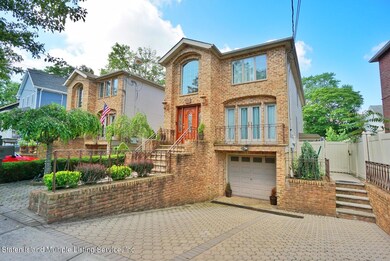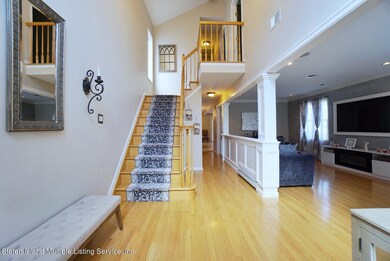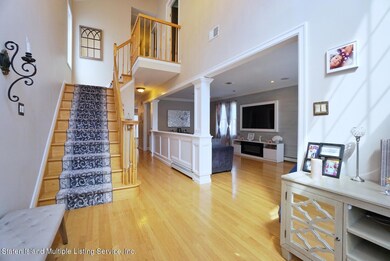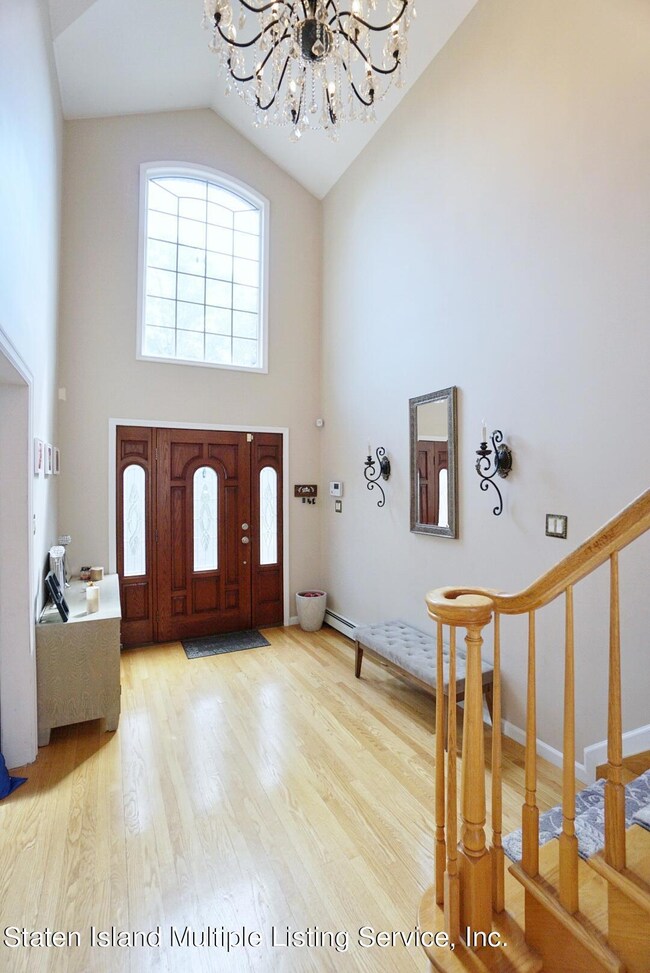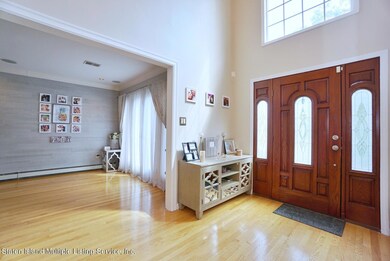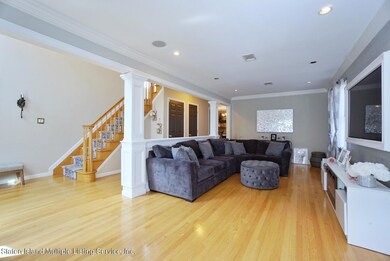
200 Yetman Ave Unit 202 Staten Island, NY 10307
Tottenville NeighborhoodHighlights
- In Ground Pool
- Colonial Architecture
- Jetted Tub in Primary Bathroom
- P.S. 1 Tottenville Rated A-
- Deck
- Window or Skylight in Bathroom
About This Home
As of October 2021Look no further! Two family detached home located in the heart of Tottenville! Home features include new yard, new kitchen, new basement, solar panels and so much more! Level one- Beautifully designed 2 level foyer entrance way ,open concept living rm dining rm combo ,new kitchen with granite countertops , fireplace with access to deck & yard Level 2 - Master bedroom with new 3/4 bath , walk-in closet and vaulted ceilings. Two more bedrooms with large closets, full bath and attic access. Basement - Family area,Laundry and utility room. Apartment is also in the basement it was a one bedroom converted into a large studio. Gorgeous Resort style yard with trex deck off the house , pavers and inground pool. This home is conveniently located near all.
Last Agent to Sell the Property
Real Connect Realty License #2298995 Listed on: 06/16/2021
Property Details
Home Type
- Multi-Family
Est. Annual Taxes
- $9,347
Year Built
- Built in 2002
Lot Details
- 3,780 Sq Ft Lot
- Lot Dimensions are 35x108
- Fenced
- Back Yard
Parking
- 1 Car Attached Garage
- Carport
- On-Street Parking
- Off-Street Parking
Home Design
- Duplex
- Colonial Architecture
- Brick Exterior Construction
- Vinyl Siding
Interior Spaces
- 2,280 Sq Ft Home
- 2-Story Property
- Fireplace
- Open Floorplan
Kitchen
- Eat-In Kitchen
- Microwave
- Dishwasher
Bedrooms and Bathrooms
- 3 Bedrooms
- Walk-In Closet
- Primary Bathroom is a Full Bathroom
- Jetted Tub in Primary Bathroom
- Window or Skylight in Bathroom
Laundry
- Dryer
- Washer
Outdoor Features
- In Ground Pool
- Deck
- Patio
- Outdoor Grill
Utilities
- Forced Air Heating System
- Heating System Uses Natural Gas
- 220 Volts
Listing and Financial Details
- Legal Lot and Block 0074 / 08047
- Assessor Parcel Number 08047-0074
Ownership History
Purchase Details
Home Financials for this Owner
Home Financials are based on the most recent Mortgage that was taken out on this home.Purchase Details
Home Financials for this Owner
Home Financials are based on the most recent Mortgage that was taken out on this home.Purchase Details
Home Financials for this Owner
Home Financials are based on the most recent Mortgage that was taken out on this home.Purchase Details
Home Financials for this Owner
Home Financials are based on the most recent Mortgage that was taken out on this home.Purchase Details
Home Financials for this Owner
Home Financials are based on the most recent Mortgage that was taken out on this home.Purchase Details
Home Financials for this Owner
Home Financials are based on the most recent Mortgage that was taken out on this home.Similar Homes in Staten Island, NY
Home Values in the Area
Average Home Value in this Area
Purchase History
| Date | Type | Sale Price | Title Company |
|---|---|---|---|
| Bargain Sale Deed | $940,000 | None Listed On Document | |
| Bargain Sale Deed | $770,000 | Wfg National Title Insurance | |
| Bargain Sale Deed | $557,736 | Commonwealth Land Title Ins | |
| Bargain Sale Deed | -- | Venture Title Agency Inc | |
| Bargain Sale Deed | $275,000 | Fidelity National Title Ins | |
| Bargain Sale Deed | $225,000 | Fidelity National Title Ins |
Mortgage History
| Date | Status | Loan Amount | Loan Type |
|---|---|---|---|
| Open | $799,000 | New Conventional | |
| Previous Owner | $21,322 | New Conventional | |
| Previous Owner | $21,322 | New Conventional | |
| Previous Owner | $502,500 | Unknown | |
| Previous Owner | $499,000 | New Conventional | |
| Previous Owner | $63,584 | New Conventional | |
| Previous Owner | $56,900 | Unknown | |
| Previous Owner | $413,000 | Purchase Money Mortgage | |
| Previous Owner | $345,600 | Construction | |
| Previous Owner | $261,250 | No Value Available |
Property History
| Date | Event | Price | Change | Sq Ft Price |
|---|---|---|---|---|
| 10/22/2021 10/22/21 | Sold | $940,000 | 0.0% | $412 / Sq Ft |
| 09/22/2021 09/22/21 | Pending | -- | -- | -- |
| 06/16/2021 06/16/21 | For Sale | $940,000 | +22.1% | $412 / Sq Ft |
| 10/12/2018 10/12/18 | For Sale | $770,000 | 0.0% | $308 / Sq Ft |
| 10/10/2018 10/10/18 | Sold | $770,000 | -- | $308 / Sq Ft |
| 09/10/2018 09/10/18 | Pending | -- | -- | -- |
Tax History Compared to Growth
Tax History
| Year | Tax Paid | Tax Assessment Tax Assessment Total Assessment is a certain percentage of the fair market value that is determined by local assessors to be the total taxable value of land and additions on the property. | Land | Improvement |
|---|---|---|---|---|
| 2024 | $10,643 | $59,520 | $10,257 | $49,263 |
| 2023 | $10,682 | $52,596 | $8,668 | $43,928 |
| 2022 | $7,812 | $56,940 | $11,520 | $45,420 |
| 2021 | $9,851 | $49,980 | $11,520 | $38,460 |
| 2020 | $7,253 | $44,160 | $11,520 | $32,640 |
| 2019 | $7,666 | $47,940 | $11,520 | $36,420 |
| 2018 | $9,188 | $45,072 | $10,858 | $34,214 |
| 2017 | $8,881 | $43,566 | $11,506 | $32,060 |
| 2016 | $8,216 | $41,100 | $11,520 | $29,580 |
| 2015 | $7,461 | $41,212 | $8,475 | $32,737 |
| 2014 | $7,461 | $38,880 | $9,600 | $29,280 |
Agents Affiliated with this Home
-
Allison Mireau

Seller's Agent in 2021
Allison Mireau
Real Connect Realty
(646) 266-0188
4 in this area
75 Total Sales
-
Emad Boulos
E
Buyer's Agent in 2021
Emad Boulos
Neuhaus Realty, Inc.
(917) 902-4835
6 in this area
60 Total Sales
-
B
Seller's Agent in 2018
Broker Non-MLS
MLS
Map
Source: Staten Island Multiple Listing Service
MLS Number: 1147038
APN: 08046-0074
