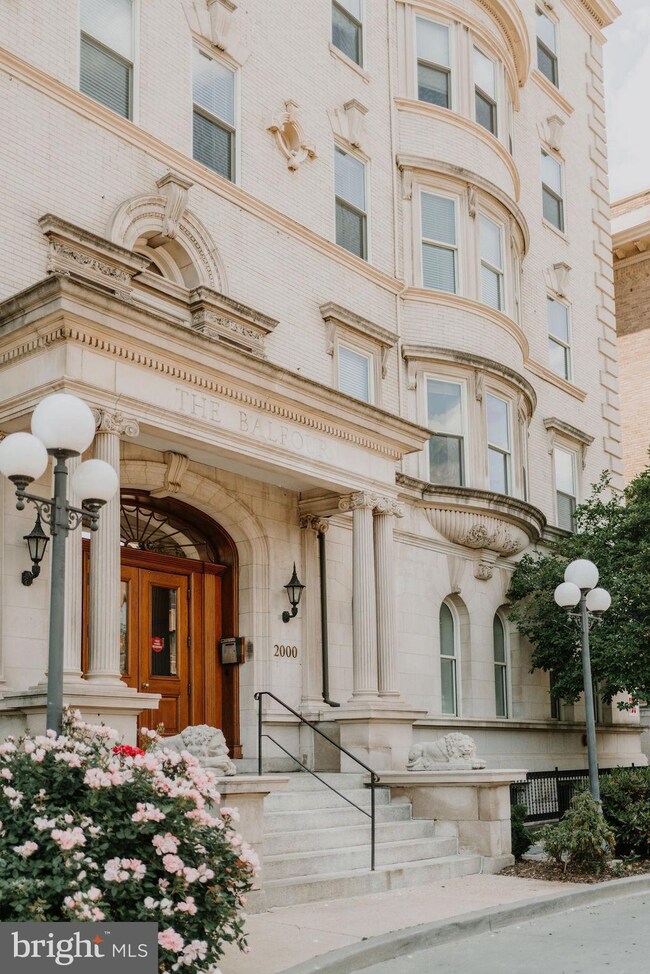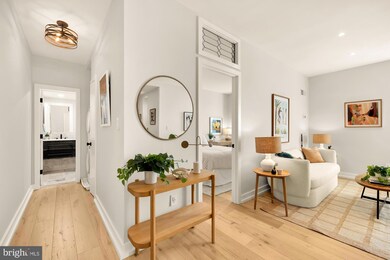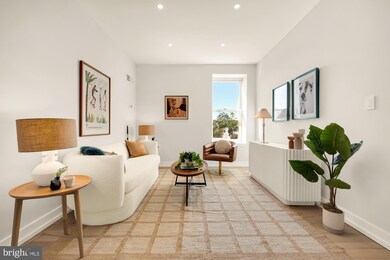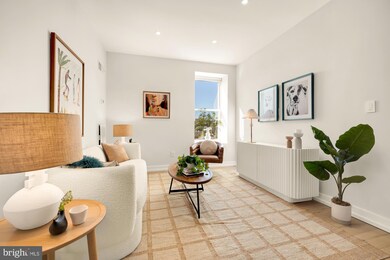
The Balfour 2000 16th St NW Unit 402 Washington, DC 20009
Adams Morgan NeighborhoodHighlights
- Gourmet Kitchen
- Open Floorplan
- Marble Flooring
- Marie Reed Elementary School Rated A-
- Beaux Arts Architecture
- 5-minute walk to Ontario Road Playground
About This Home
As of December 2024Historic Beaux Arts building, fully renovated from top to bottom, in one of the most walkable neighborhoods in DC! Oh, and bring Fido or Cupcake because this is a pet-friendly building!
Located on the quiet back side of the building, this 4th floor unit (building has elevator!) was meticulously renovated by the owner and features rarely found finishes at every turn. The floor plan was reimagined to create a formal foyer area, with new entryway closet. High ceilings, new oak hardwood floors reflect incredible natural light from the dual pane windows. Marvel at the custom designed kitchen with real brick wall, all new SS appliances, Italian marble countertops, Diamond kitchen cabinets w/ large pantry, ample counter space, water purification system, and dreamy floating shelves. The brand spanking new marble bath dazzles with a floating vanity, combination soaking tub/shower, all new fixtures, and custom full inset mirror. Unit also has a new washer/dryer in unit, and a customized Elfa closet system. This is proudly a very pet friendly building!! S St. Dog park is just 5 minutes away. There is extra storage is available in community storage room as well as a bike room.
Low condo fee of just $393/month covers water, custodial services, landscaping, property mgt., reserves, bike room, extra storage room, trash/recycling, snow/ice removal, common area maintenance/upgrades. The only utilities you pay are cable/internet and electricity.
The location doesn't get any better and puts you at the heart of everything. Walkable to 14th St./Restaurant Row, across the street from Vida U St/Starbucks, blocks to Trader Joes, Harris Teeter, Whole Foods, multiple metro stops, and in the center of the action!
Property Details
Home Type
- Condominium
Est. Annual Taxes
- $2,818
Year Built
- Built in 1900 | Remodeled in 2022
Lot Details
- Historic Home
- Property is in excellent condition
HOA Fees
- $393 Monthly HOA Fees
Parking
- On-Street Parking
Home Design
- Beaux Arts Architecture
- Brick Exterior Construction
Interior Spaces
- 550 Sq Ft Home
- Open Floorplan
- Ceiling height of 9 feet or more
- Recessed Lighting
- Double Pane Windows
- Window Treatments
- Stained Glass
- Combination Kitchen and Living
Kitchen
- Gourmet Kitchen
- Electric Oven or Range
- Range Hood
- Dishwasher
- Stainless Steel Appliances
- Upgraded Countertops
- Disposal
Flooring
- Wood
- Marble
Bedrooms and Bathrooms
- 1 Main Level Bedroom
- 1 Full Bathroom
- Bathtub with Shower
Laundry
- Laundry in unit
- Stacked Washer and Dryer
Utilities
- Forced Air Heating and Cooling System
- Vented Exhaust Fan
- Water Dispenser
- Electric Water Heater
Listing and Financial Details
- Assessor Parcel Number 0175//2072
Community Details
Overview
- Association fees include common area maintenance, custodial services maintenance, exterior building maintenance, insurance, management, pest control, reserve funds, snow removal, taxes, trash, water
- 53 Units
- Mid-Rise Condominium
- The Balfour Condos
- The Balfour Community
- Old City #2 Subdivision
- Property Manager
- Property has 6 Levels
Amenities
- 1 Elevator
- Community Storage Space
Pet Policy
- Dogs and Cats Allowed
Ownership History
Purchase Details
Home Financials for this Owner
Home Financials are based on the most recent Mortgage that was taken out on this home.Purchase Details
Home Financials for this Owner
Home Financials are based on the most recent Mortgage that was taken out on this home.Purchase Details
Home Financials for this Owner
Home Financials are based on the most recent Mortgage that was taken out on this home.Purchase Details
Home Financials for this Owner
Home Financials are based on the most recent Mortgage that was taken out on this home.Similar Homes in Washington, DC
Home Values in the Area
Average Home Value in this Area
Purchase History
| Date | Type | Sale Price | Title Company |
|---|---|---|---|
| Deed | $485,000 | Hutton Patt Title | |
| Warranty Deed | $297,500 | -- | |
| Warranty Deed | $278,008 | -- | |
| Deed | $78,500 | -- |
Mortgage History
| Date | Status | Loan Amount | Loan Type |
|---|---|---|---|
| Open | $380,000 | New Conventional | |
| Previous Owner | $282,750 | New Conventional | |
| Previous Owner | $238,000 | New Conventional | |
| Previous Owner | $222,400 | New Conventional | |
| Previous Owner | $39,250 | No Value Available |
Property History
| Date | Event | Price | Change | Sq Ft Price |
|---|---|---|---|---|
| 12/10/2024 12/10/24 | Sold | $485,000 | 0.0% | $882 / Sq Ft |
| 11/12/2024 11/12/24 | Pending | -- | -- | -- |
| 10/31/2024 10/31/24 | For Sale | $485,000 | -- | $882 / Sq Ft |
Tax History Compared to Growth
Tax History
| Year | Tax Paid | Tax Assessment Tax Assessment Total Assessment is a certain percentage of the fair market value that is determined by local assessors to be the total taxable value of land and additions on the property. | Land | Improvement |
|---|---|---|---|---|
| 2024 | $2,149 | $355,060 | $106,520 | $248,540 |
| 2023 | $2,104 | $346,270 | $103,880 | $242,390 |
| 2022 | $2,269 | $359,430 | $107,830 | $251,600 |
| 2021 | $2,156 | $343,270 | $102,980 | $240,290 |
| 2020 | $2,143 | $327,760 | $98,330 | $229,430 |
| 2019 | $2,091 | $320,820 | $96,250 | $224,570 |
| 2018 | $2,524 | $333,580 | $0 | $0 |
| 2017 | $2,858 | $336,220 | $0 | $0 |
| 2016 | $2,730 | $321,140 | $0 | $0 |
| 2015 | $2,638 | $310,300 | $0 | $0 |
| 2014 | -- | $289,120 | $0 | $0 |
Agents Affiliated with this Home
-
Randy LiVorsi

Seller's Agent in 2024
Randy LiVorsi
Compass
(202) 341-7530
2 in this area
88 Total Sales
-
Daren Phillips

Seller Co-Listing Agent in 2024
Daren Phillips
Compass
(202) 257-5490
1 in this area
74 Total Sales
-
Mike Aubrey

Buyer's Agent in 2024
Mike Aubrey
BHHS PenFed (actual)
(301) 873-9807
11 in this area
356 Total Sales
-
Ryan Gowling

Buyer Co-Listing Agent in 2024
Ryan Gowling
BHHS PenFed (actual)
(301) 979-0510
6 in this area
34 Total Sales
About The Balfour
Map
Source: Bright MLS
MLS Number: DCDC2166876
APN: 0175-2072
- 2001 16th St NW Unit 307
- 2001 16th St NW Unit 405
- 1624 U St NW Unit 101
- 1925 16th St NW Unit 502
- 1926 New Hampshire Ave NW Unit P-4
- 1915 16th St NW Unit 203
- 1915 16th St NW Unit 304
- 2039 New Hampshire Ave NW Unit 104
- 2039 New Hampshire Ave NW Unit 210
- 2008 17th St NW
- 1901 16th St NW Unit 205
- 2014 15th St NW
- 1621 T St NW Unit 304
- 1621 T St NW Unit T2
- 1725 Willard St NW Unit 3
- 1726 U St NW Unit 1
- 1834 16th St NW
- 1829 16th St NW Unit 4
- 1731 Willard St NW Unit 102
- 1832 16th St NW Unit 1






