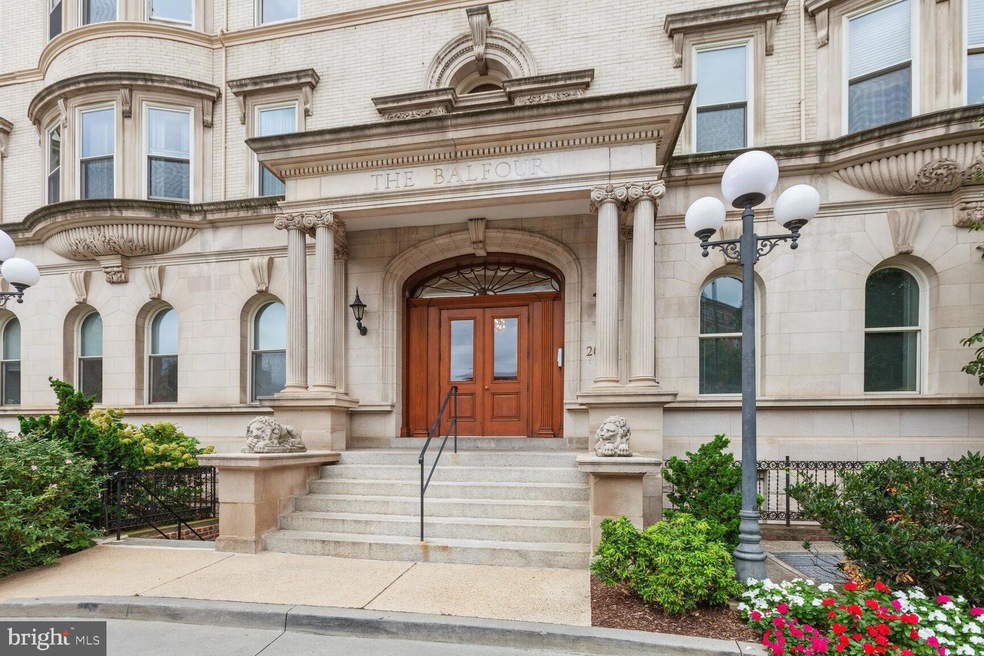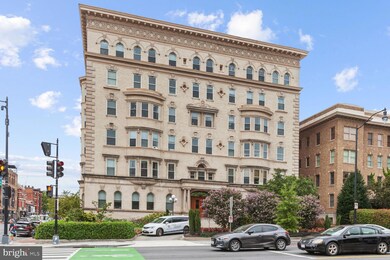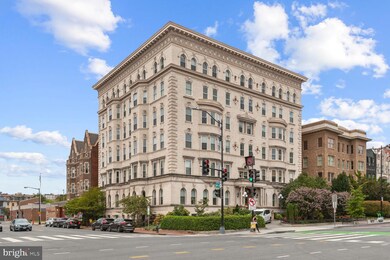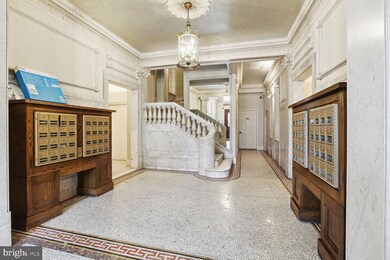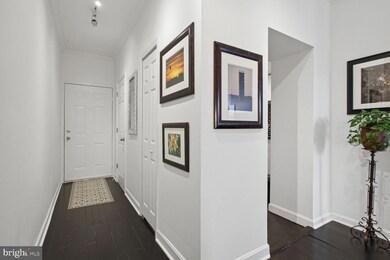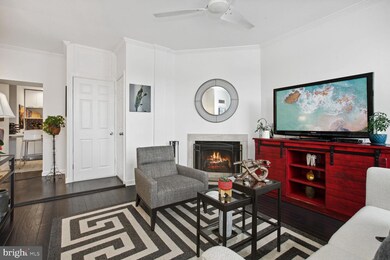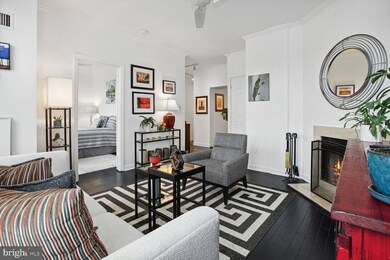
The Balfour 2000 16th St NW Unit 604 Washington, DC 20009
Adams Morgan NeighborhoodHighlights
- Beaux Arts Architecture
- Traditional Floor Plan
- Upgraded Countertops
- Marie Reed Elementary School Rated A-
- Wood Flooring
- 5-minute walk to Ontario Road Playground
About This Home
As of September 2023Exquisite living on the top floor of The Balfour; a highly sought after historic Beaux Arts condominium building, perfectly located at the corner of 16th and U Streets NW. Conveniently situated between Dupont Circle, Adams Morgan, U Steet, and 14th Street corridors. This 1 bedroom, 1 bathroom gem is a true testament to modern luxury living. The upgraded kitchen steals the show with its exquisite granite countertops, sleek stainless-steel appliances, and a charming subway tile backsplash that adds a touch of elegance. Cooking and entertaining will be an absolute pleasure in this space. As you step into the living room, the hardwood floors catch your eye, adding warmth and sophistication to the ambiance. The corner wood-burning fireplace not only brings a cozy focal point to the room but also adds a touch of rustic charm. Imagine relaxing by the fire on a chilly evening or hosting intimate gatherings with friends and family.One of the standout features of this condo is the sunny northern exposure that bathes the space in natural light, creating an inviting and cheerful atmosphere. The breathtaking views of 16th Street and Meridian Hill Park provide a picturesque backdrop that's hard to beat. Whether it's sipping your morning coffee or enjoying the sunset, the scenery from your windows will never cease to amaze. The convenience of having a washer/dryer in the unit cannot be overlooked. This modern amenity makes everyday living a breeze, eliminating the need for trips to a communal laundry area. It's the little details like this that truly make this condo a standout choice. Walking score of 98. Listing agent is owner of property.
Last Agent to Sell the Property
RLAH @properties License #SP40001921 Listed on: 08/31/2023

Property Details
Home Type
- Condominium
Est. Annual Taxes
- $2,875
Year Built
- Built in 1900
Lot Details
- Property is in excellent condition
HOA Fees
- $497 Monthly HOA Fees
Parking
- On-Street Parking
Home Design
- Beaux Arts Architecture
- Brick Exterior Construction
Interior Spaces
- 603 Sq Ft Home
- Property has 1 Level
- Traditional Floor Plan
- Crown Molding
- Ceiling Fan
- Recessed Lighting
- Corner Fireplace
- Wood Burning Fireplace
- Screen For Fireplace
- Window Treatments
- Window Screens
- Living Room
- Wood Flooring
Kitchen
- Eat-In Kitchen
- Electric Oven or Range
- <<selfCleaningOvenToken>>
- Range Hood
- Ice Maker
- Dishwasher
- Stainless Steel Appliances
- Upgraded Countertops
- Disposal
Bedrooms and Bathrooms
- 1 Main Level Bedroom
- En-Suite Primary Bedroom
- En-Suite Bathroom
- 1 Full Bathroom
- <<tubWithShowerToken>>
Laundry
- Laundry in unit
- Electric Dryer
- Front Loading Washer
Schools
- Jackson-Reed High School
Utilities
- Forced Air Heating and Cooling System
- Heat Pump System
- Vented Exhaust Fan
- Water Dispenser
- Electric Water Heater
Listing and Financial Details
- Tax Lot 2090
- Assessor Parcel Number 0175//2090
Community Details
Overview
- Association fees include custodial services maintenance, exterior building maintenance, lawn maintenance, management, insurance, reserve funds, snow removal, trash, water, sewer
- Mid-Rise Condominium
- The Balfour Condos
- Old City 2 Community
- Old City #2 Subdivision
Pet Policy
- Pets Allowed
Ownership History
Purchase Details
Home Financials for this Owner
Home Financials are based on the most recent Mortgage that was taken out on this home.Purchase Details
Home Financials for this Owner
Home Financials are based on the most recent Mortgage that was taken out on this home.Purchase Details
Purchase Details
Home Financials for this Owner
Home Financials are based on the most recent Mortgage that was taken out on this home.Similar Homes in Washington, DC
Home Values in the Area
Average Home Value in this Area
Purchase History
| Date | Type | Sale Price | Title Company |
|---|---|---|---|
| Deed | $489,900 | First American Title Insurance | |
| Special Warranty Deed | $375,000 | None Available | |
| Warranty Deed | $355,000 | -- | |
| Warranty Deed | $370,000 | -- |
Mortgage History
| Date | Status | Loan Amount | Loan Type |
|---|---|---|---|
| Open | $475,203 | New Conventional | |
| Previous Owner | $339,000 | Stand Alone Refi Refinance Of Original Loan | |
| Previous Owner | $356,250 | New Conventional | |
| Previous Owner | $55,000 | New Conventional | |
| Previous Owner | $296,000 | New Conventional | |
| Previous Owner | $55,500 | Stand Alone Second | |
| Previous Owner | $120,000 | New Conventional | |
| Previous Owner | $66,500 | Credit Line Revolving |
Property History
| Date | Event | Price | Change | Sq Ft Price |
|---|---|---|---|---|
| 09/29/2023 09/29/23 | Sold | $489,900 | 0.0% | $812 / Sq Ft |
| 09/01/2023 09/01/23 | Pending | -- | -- | -- |
| 08/31/2023 08/31/23 | For Sale | $489,900 | +30.6% | $812 / Sq Ft |
| 08/25/2017 08/25/17 | Sold | $375,000 | +2.7% | $622 / Sq Ft |
| 07/25/2017 07/25/17 | Pending | -- | -- | -- |
| 07/20/2017 07/20/17 | For Sale | $365,000 | -- | $605 / Sq Ft |
Tax History Compared to Growth
Tax History
| Year | Tax Paid | Tax Assessment Tax Assessment Total Assessment is a certain percentage of the fair market value that is determined by local assessors to be the total taxable value of land and additions on the property. | Land | Improvement |
|---|---|---|---|---|
| 2024 | $2,747 | $425,440 | $127,630 | $297,810 |
| 2023 | $2,681 | $414,150 | $124,240 | $289,910 |
| 2022 | $2,875 | $430,720 | $129,220 | $301,500 |
| 2021 | $2,746 | $412,650 | $123,790 | $288,860 |
| 2020 | $2,709 | $394,460 | $118,340 | $276,120 |
| 2019 | $2,636 | $384,990 | $115,500 | $269,490 |
| 2018 | $2,779 | $400,320 | $0 | $0 |
| 2017 | $3,395 | $399,450 | $0 | $0 |
| 2016 | $3,239 | $381,010 | $0 | $0 |
| 2015 | $3,131 | $368,390 | $0 | $0 |
| 2014 | $2,917 | $343,180 | $0 | $0 |
Agents Affiliated with this Home
-
Jeff DODSON
J
Seller's Agent in 2023
Jeff DODSON
Real Living at Home
(202) 213-0913
1 in this area
1 Total Sale
-
Richard Prigal

Seller Co-Listing Agent in 2023
Richard Prigal
Real Living at Home
(301) 370-2306
2 in this area
200 Total Sales
-
Mike Aubrey

Buyer's Agent in 2023
Mike Aubrey
BHHS PenFed (actual)
(301) 873-9807
11 in this area
357 Total Sales
-
Ryan Gowling

Buyer Co-Listing Agent in 2023
Ryan Gowling
BHHS PenFed (actual)
(301) 979-0510
6 in this area
34 Total Sales
-
Stephen Hagedorn

Seller's Agent in 2017
Stephen Hagedorn
Coldwell Banker (NRT-Southeast-MidAtlantic)
(202) 841-1380
11 Total Sales
-
Clare Palace

Seller Co-Listing Agent in 2017
Clare Palace
Coldwell Banker (NRT-Southeast-MidAtlantic)
(202) 904-1096
22 Total Sales
About The Balfour
Map
Source: Bright MLS
MLS Number: DCDC2109878
APN: 0175-2090
- 2001 16th St NW Unit 307
- 2001 16th St NW Unit 405
- 1624 U St NW Unit 101
- 1925 16th St NW Unit 502
- 1926 New Hampshire Ave NW Unit P-4
- 1915 16th St NW Unit 203
- 1915 16th St NW Unit 304
- 2039 New Hampshire Ave NW Unit 104
- 2039 New Hampshire Ave NW Unit 210
- 2008 17th St NW
- 1901 16th St NW Unit 205
- 2014 15th St NW
- 1621 T St NW Unit 304
- 1621 T St NW Unit T2
- 1718 U St NW Unit B
- 1725 Willard St NW Unit 3
- 1726 U St NW Unit 1
- 1834 16th St NW
- 1829 16th St NW Unit 4
- 1731 Willard St NW Unit 102
