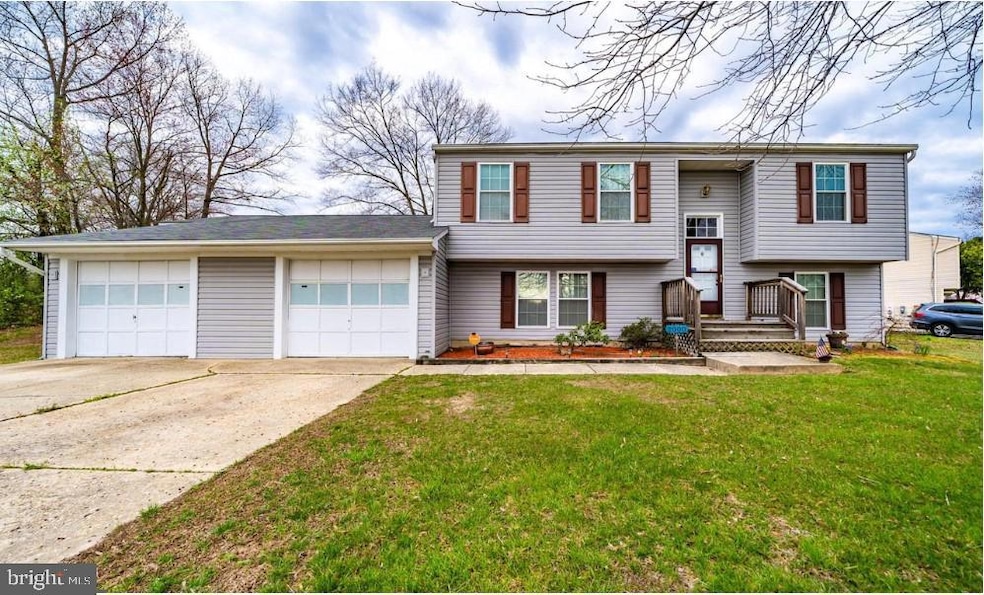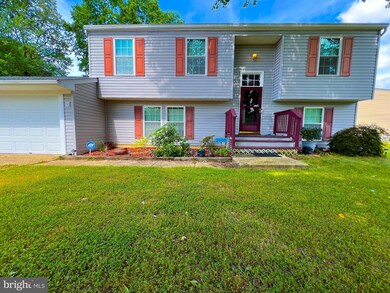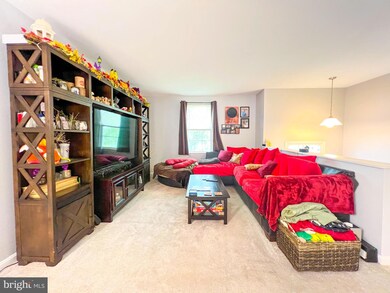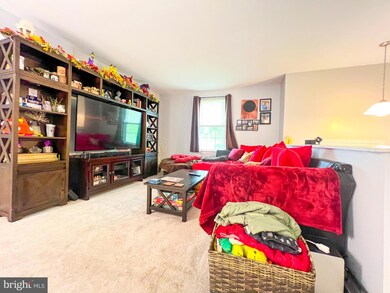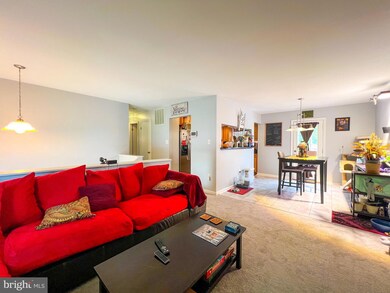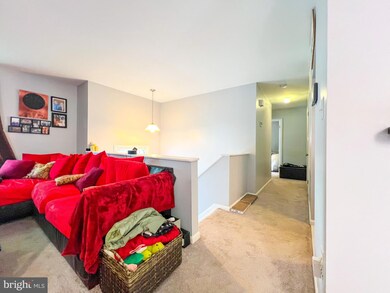
2000 All Hallows Ct Waldorf, MD 20602
Saint Charles NeighborhoodHighlights
- Deck
- Community Pool
- Oversized Parking
- Bonus Room
- 2 Car Direct Access Garage
- Living Room
About This Home
As of July 2024Multiple Offers Received! Please submit your Best & Highest Offer by Monday July 8, 2024 @8:00pm.
Please see the Video Tour of this home.
Welcome to 2000 All Hallows Drive, a stunning split foyer home with a spacious addition, offering over 2,400+ sq. ft. of living space. Situated on a large corner lot of 0.29 acres, this residence is perfect for accommodating any large family or those who love to entertain.
As you arrive, you'll notice the impressive 3-car garage, providing plenty of parking and storage options. Step inside to discover a well-designed layout featuring 5 generously-sized bedrooms and 2 full bathrooms, ideal for accommodating a growing family or guests.
The main level boasts a bright and airy living room, a recently remodeled kitchen with modern finishes, and an adjacent dining area that opens up to a rear deck. This outdoor space is perfect for hosting gatherings or simply enjoying the serene surroundings.
Downstairs, you'll find an oversized recreation room, offering endless possibilities for relaxation, hobbies, or a home office. The fenced backyard is a gardener's dream, with ample space for a fruit and vegetable garden, ensuring fresh produce right at your doorstep.
Don't miss the opportunity to make this remarkable home your own. Schedule a showing today and experience the best of Waldorf living at 2000 All Hallows Drive.
Home Details
Home Type
- Single Family
Est. Annual Taxes
- $4,645
Year Built
- Built in 1980
Lot Details
- 0.29 Acre Lot
- Property is zoned PUD
HOA Fees
- $43 Monthly HOA Fees
Parking
- 2 Car Direct Access Garage
- Oversized Parking
- Parking Storage or Cabinetry
- Front Facing Garage
- Garage Door Opener
Home Design
- Split Foyer
- Vinyl Siding
- Concrete Perimeter Foundation
Interior Spaces
- Property has 2 Levels
- Ceiling Fan
- Family Room
- Living Room
- Dining Room
- Bonus Room
- Basement Fills Entire Space Under The House
Bedrooms and Bathrooms
Outdoor Features
- Deck
Schools
- Thomas Stone High School
Utilities
- Central Air
- Heat Pump System
- Electric Water Heater
Listing and Financial Details
- Tax Lot 1
- Assessor Parcel Number 0906100244
Community Details
Overview
- Wakefield Subdivision
Recreation
- Community Pool
Ownership History
Purchase Details
Home Financials for this Owner
Home Financials are based on the most recent Mortgage that was taken out on this home.Purchase Details
Home Financials for this Owner
Home Financials are based on the most recent Mortgage that was taken out on this home.Purchase Details
Map
Home Values in the Area
Average Home Value in this Area
Purchase History
| Date | Type | Sale Price | Title Company |
|---|---|---|---|
| Deed | $415,000 | Old Republic National Title | |
| Deed | $309,900 | Universal Title | |
| Deed | $82,500 | -- |
Mortgage History
| Date | Status | Loan Amount | Loan Type |
|---|---|---|---|
| Open | $423,922 | VA | |
| Previous Owner | $314,816 | VA | |
| Previous Owner | $316,562 | VA | |
| Previous Owner | $93,050 | Stand Alone Second | |
| Previous Owner | $60,000 | Unknown |
Property History
| Date | Event | Price | Change | Sq Ft Price |
|---|---|---|---|---|
| 07/30/2024 07/30/24 | Sold | $415,000 | +3.8% | $229 / Sq Ft |
| 07/16/2024 07/16/24 | For Sale | $399,900 | 0.0% | $221 / Sq Ft |
| 07/10/2024 07/10/24 | Off Market | $399,900 | -- | -- |
| 07/04/2024 07/04/24 | For Sale | $399,900 | +29.0% | $221 / Sq Ft |
| 05/31/2019 05/31/19 | Sold | $309,900 | 0.0% | $171 / Sq Ft |
| 04/16/2019 04/16/19 | Pending | -- | -- | -- |
| 04/08/2019 04/08/19 | For Sale | $309,900 | -- | $171 / Sq Ft |
Tax History
| Year | Tax Paid | Tax Assessment Tax Assessment Total Assessment is a certain percentage of the fair market value that is determined by local assessors to be the total taxable value of land and additions on the property. | Land | Improvement |
|---|---|---|---|---|
| 2024 | $2,505 | $380,400 | $126,300 | $254,100 |
| 2023 | $4,746 | $335,733 | $0 | $0 |
| 2022 | $4,101 | $291,067 | $0 | $0 |
| 2021 | $7,470 | $246,400 | $96,300 | $150,100 |
| 2020 | $3,405 | $241,567 | $0 | $0 |
| 2019 | $3,325 | $236,733 | $0 | $0 |
| 2018 | $3,054 | $231,900 | $90,300 | $141,600 |
| 2017 | $2,875 | $219,800 | $0 | $0 |
| 2016 | -- | $207,700 | $0 | $0 |
| 2015 | $2,865 | $195,600 | $0 | $0 |
| 2014 | $2,865 | $195,600 | $0 | $0 |
About the Listing Agent

Melvin S. Yates II, a native Washingtonian, is a distinguished Real Estate Broker and Team Leader with over three decades of experience in the real estate industry. A proud graduate of Gonzaga College High School and Howard University's School of Business, Melvin’s academic background laid the foundation for his professional success. He resides in Bowie, MD with his partner and four children, ages 12 to 24.
At The Flagship Group of eXp Realty, we excel in real estate marketing for
Melvin's Other Listings
Source: Bright MLS
MLS Number: MDCH2033702
APN: 06-100244
- 2006 All Hallows Ct
- 2012 All Hallows Ct
- 2433 Yarmouth Ct
- 3669 Kempsford Field Place
- 3681 Kempsford Field Place
- 3075 Heathcote Rd
- 3029 Heathcote Rd
- 3813 Light Arms Place
- 3100 Heathcote Rd
- 3173 Harrow Ct
- 2299 Vine Hill Ct
- 3079 Dorsey Ct
- 2761 Red Lion Place
- 3415 White Fir Ct
- 3039 Blackland Ct
- 3608 Osborne Ct
- 2812 Lomax Ct
- 2819 Red Lion Place
- 704 Brandon Cir
- 2191 Neville Ct
