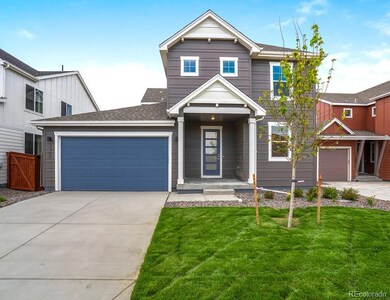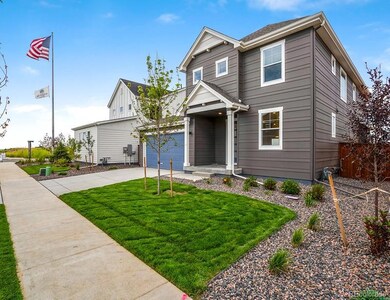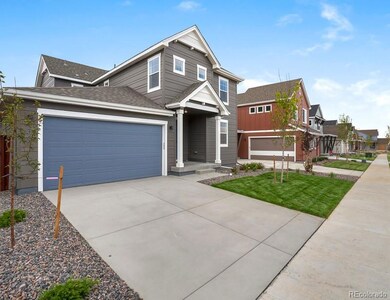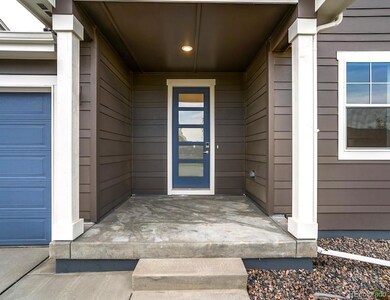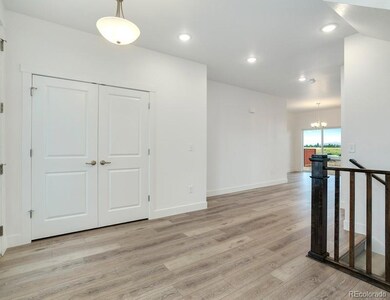
2000 Autumn Moon Dr Windsor, CO 80550
Estimated Value: $621,000 - $678,000
Highlights
- New Construction
- Green Roof
- Traditional Architecture
- Located in a master-planned community
- Clubhouse
- Solid Surface Countertops
About This Home
As of December 2020The Laurel at 2000 Autumn Moon Drive is a traditional home with four bedrooms, 3-1/2 baths, and 2,252-square-feet of living space, plus an unfinished lower level. The Laurel offers maximum curb appeal with a covered front porch, which leads to an open entry with an adjacent pocket office that moves into the enormous great room. The great room is enhanced by a gas log fireplace. The chef of the house will love the spacious kitchen with its' rich flooring, abundant graphite cabinetry, peninsula breakfast bar, and spacious dining area. Upstairs, two secondary bedrooms share the front of the home with a full bath in between. The other end of this amazing home includes a laundry room, and two en-suite bedrooms, including the owners' suite boasting a lavish bath, and a spacious walk-in closet. The Laurel offers an oversized garage with lots of leftover storage space, central air, and much more.
Last Agent to Sell the Property
J Picon Real Estate Services License #001319853 Listed on: 08/30/2020

Home Details
Home Type
- Single Family
Est. Annual Taxes
- $905
Year Built
- Built in 2020 | New Construction
Lot Details
- 5,550 Sq Ft Lot
- East Facing Home
HOA Fees
- $25 Monthly HOA Fees
Parking
- 2 Car Attached Garage
Home Design
- Traditional Architecture
- Cottage
- Frame Construction
- Composition Roof
Interior Spaces
- 2-Story Property
- Wired For Data
- Double Pane Windows
- Entrance Foyer
- Living Room with Fireplace
- Unfinished Basement
- Basement Fills Entire Space Under The House
Kitchen
- Eat-In Kitchen
- Range
- Microwave
- Dishwasher
- Kitchen Island
- Solid Surface Countertops
- Disposal
Flooring
- Carpet
- Vinyl
Bedrooms and Bathrooms
- 4 Bedrooms
Eco-Friendly Details
- Green Roof
- Energy-Efficient Appliances
- Energy-Efficient Windows
- Energy-Efficient Exposure or Shade
- Energy-Efficient Construction
- Energy-Efficient HVAC
- Energy-Efficient Lighting
- Energy-Efficient Insulation
- Energy-Efficient Doors
- Energy-Efficient Thermostat
Outdoor Features
- Covered patio or porch
- Exterior Lighting
Schools
- Skyview Elementary School
- Windsor Middle School
- Windsor High School
Utilities
- Forced Air Heating and Cooling System
- Tankless Water Heater
- Gas Water Heater
Listing and Financial Details
- Assessor Parcel Number R8960160
Community Details
Overview
- Raindance HOA, Phone Number (970) 422-4577
- Built by Wonderland Homes
- Raindance Subdivision, Laurel Floorplan
- Located in a master-planned community
Amenities
- Clubhouse
Recreation
- Community Playground
- Community Pool
- Park
- Trails
Ownership History
Purchase Details
Home Financials for this Owner
Home Financials are based on the most recent Mortgage that was taken out on this home.Similar Homes in Windsor, CO
Home Values in the Area
Average Home Value in this Area
Purchase History
| Date | Buyer | Sale Price | Title Company |
|---|---|---|---|
| Deines Haylee D | $499,999 | Fitco |
Mortgage History
| Date | Status | Borrower | Loan Amount |
|---|---|---|---|
| Open | Deines Tyler D | $77,600 | |
| Open | Deines Haylee D | $399,999 |
Property History
| Date | Event | Price | Change | Sq Ft Price |
|---|---|---|---|---|
| 07/12/2021 07/12/21 | Off Market | $499,999 | -- | -- |
| 12/30/2020 12/30/20 | Sold | $499,999 | 0.0% | $222 / Sq Ft |
| 12/30/2020 12/30/20 | Sold | $499,999 | 0.0% | $222 / Sq Ft |
| 12/03/2020 12/03/20 | Pending | -- | -- | -- |
| 12/03/2020 12/03/20 | Pending | -- | -- | -- |
| 10/09/2020 10/09/20 | Price Changed | $499,999 | 0.0% | $222 / Sq Ft |
| 10/09/2020 10/09/20 | Price Changed | $499,999 | -2.9% | $222 / Sq Ft |
| 09/06/2020 09/06/20 | Price Changed | $514,999 | -2.6% | $229 / Sq Ft |
| 08/30/2020 08/30/20 | For Sale | $528,494 | +2.6% | $235 / Sq Ft |
| 08/10/2020 08/10/20 | Price Changed | $514,999 | -2.6% | $229 / Sq Ft |
| 04/15/2020 04/15/20 | For Sale | $528,494 | -- | $235 / Sq Ft |
Tax History Compared to Growth
Tax History
| Year | Tax Paid | Tax Assessment Tax Assessment Total Assessment is a certain percentage of the fair market value that is determined by local assessors to be the total taxable value of land and additions on the property. | Land | Improvement |
|---|---|---|---|---|
| 2024 | $5,302 | $36,900 | $6,250 | $30,650 |
| 2023 | $5,130 | $41,560 | $7,100 | $34,460 |
| 2022 | $4,636 | $32,700 | $6,260 | $26,440 |
| 2021 | $4,397 | $33,640 | $6,440 | $27,200 |
| 2020 | $705 | $5,430 | $5,430 | $0 |
| 2019 | $34 | $260 | $260 | $0 |
Agents Affiliated with this Home
-
John Picon
J
Seller's Agent in 2020
John Picon
J Picon Real Estate Services
(303) 829-2944
23 Total Sales
-
Cyril French II
C
Buyer's Agent in 2020
Cyril French II
KOIS REAL ESTATE
(303) 469-8866
7 Total Sales
Map
Source: REcolorado®
MLS Number: 3700705
APN: R8960160
- 1819 Hydrangea Dr
- 1783 Summer Bloom Dr
- 2028 Moon Rise Dr
- 1780 Floret Dr
- 1963 Golden Horizon Dr
- 2000 Rose Petal Dr
- 1722 Bounty Dr
- 2071 Dusk Ct
- 1743 Floret Dr
- 1805 Bounty Dr Unit 3
- 8728 Longs Peak Cir
- 2080 Autumn Moon Dr Unit 5
- 1811 Bounty Dr Unit 3
- 1954 Covered Bridge Pkwy
- 1867 Abundance Dr
- 2290 Setting Sun Dr Unit 3
- 1825 Bounty Dr Unit 5
- 1825 Bounty Dr Unit 4
- 2296 Setting Sun Dr Unit 3
- 1884 Covered Bridge Pkwy
- 2000 Autumn Moon Dr
- 2006 Autumn Moon Dr
- 1994 Autumn Moon Dr
- 1988 Autumn Moon Dr
- 2011 Blue Moon Dr
- 2005 Blue Moon Dr
- 1818 Nightfall Dr
- 2005 Blue Moon Dr Unit 2204498-12529
- 2005 Blue Moon Dr
- 1825 Hydrangea Dr
- 1999 Blue Moon Dr Unit 2204496-12529
- 1999 Blue Moon Dr
- 2010 Autumn Moon Dr
- 2017 Blue Moon Dr Unit 2206146-12529
- 2017 Blue Moon Dr
- 2019 Blue Moon Dr
- 1812 Nightfall Dr
- 1976 Autumn Moon Dr
- 2014 Autumn Moon Dr
- 1993 Blue Moon Dr Unit 2192380-12529

