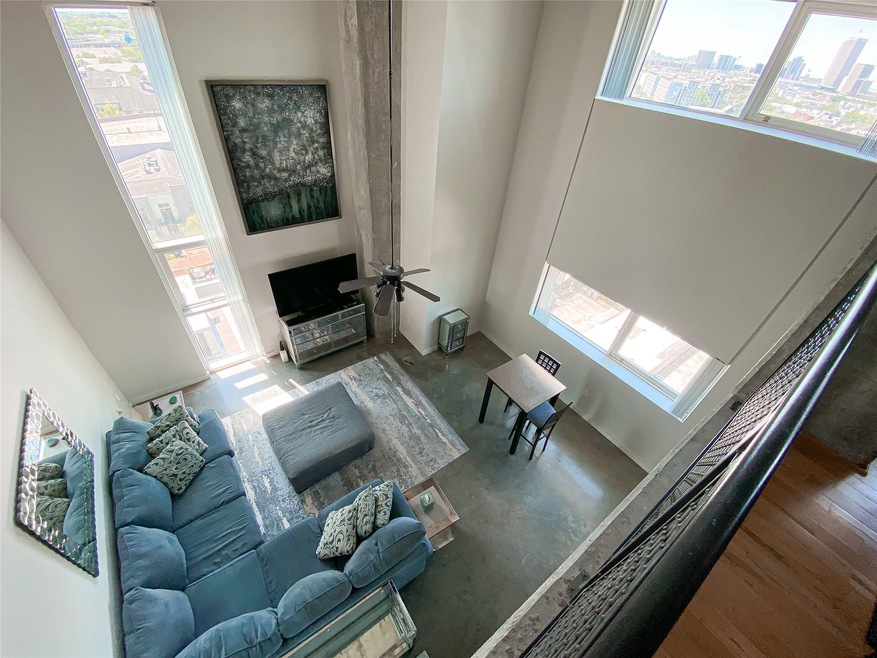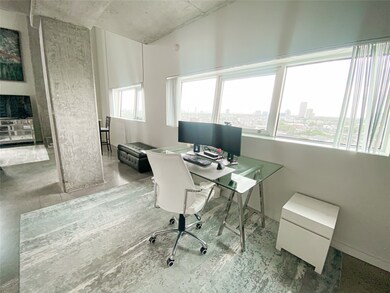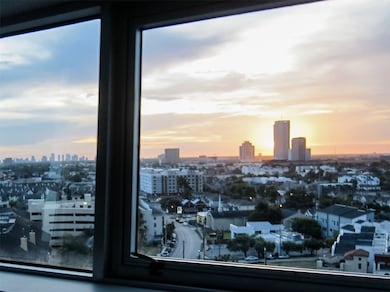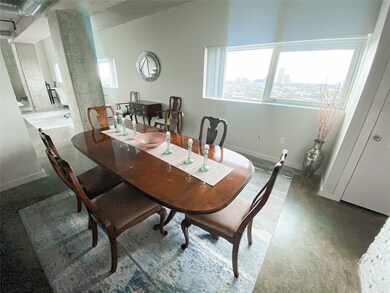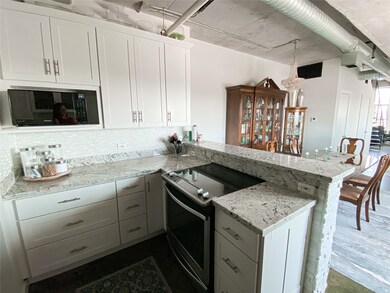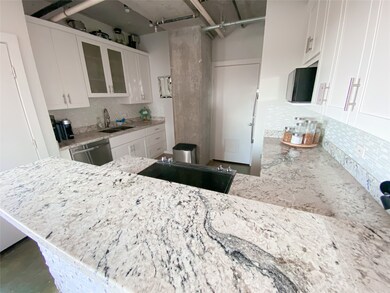Rise Lofts 2000 Bagby St Unit 13413 Houston, TX 77002
Midtown NeighborhoodHighlights
- In Ground Pool
- Engineered Wood Flooring
- Family Room Off Kitchen
- Vaulted Ceiling
- Loft
- 1-minute walk to Bagby Park
About This Home
Large 1 BR corner unit with open floorplan, abundant light and sunset views. Convenient access to Midtown restaurants, parks, bars and the Metro Rail. Loft area can flex as a home office or an exercise space. Large walk-in closet. Onsite management and concierge. The rooftop pool and outdoor kitchen offer great downtown views.
Last Listed By
Robert Wallenhorst
Hometown Realtors of Texas, LL License #0654215 Listed on: 03/11/2025
Condo Details
Home Type
- Condominium
Est. Annual Taxes
- $4,711
Year Built
- Built in 2004
Parking
- 1 Car Attached Garage
- Assigned Parking
Home Design
- Concrete Block And Stucco Construction
Interior Spaces
- 1,767 Sq Ft Home
- Vaulted Ceiling
- Ceiling Fan
- Window Treatments
- Family Room Off Kitchen
- Living Room
- Loft
- Utility Room
Kitchen
- Breakfast Bar
- Electric Oven
- Electric Range
- Microwave
- Dishwasher
- Self-Closing Drawers and Cabinet Doors
- Disposal
Flooring
- Engineered Wood
- Concrete
Bedrooms and Bathrooms
- 1 Bedroom
- Double Vanity
- Bathtub with Shower
Laundry
- Dryer
- Washer
Home Security
Schools
- Gregory-Lincoln Elementary School
- Gregory-Lincoln Middle School
- Heights High School
Utilities
- Central Heating and Cooling System
- Cable TV Available
Additional Features
- In Ground Pool
- North Facing Home
Listing and Financial Details
- Property Available on 3/12/25
- 12 Month Lease Term
Community Details
Overview
- Rise Amg Association
- Mid-Rise Condominium
- Rise Lofts Condos
- Rise Subdivision
Amenities
- Trash Chute
Pet Policy
- Call for details about the types of pets allowed
- Pet Deposit Required
Security
- Fire and Smoke Detector
- Fire Sprinkler System
Map
About Rise Lofts
Source: Houston Association of REALTORS®
MLS Number: 52634086
APN: 1278870000117
- 2000 Bagby St Unit 13439
- 2000 Bagby St Unit 5426
- 2000 Bagby St Unit 11426
- 2000 Bagby St Unit 11439
- 2000 Bagby St Unit 5400
- 2000 Bagby St Unit 9426
- 2000 Bagby St Unit 7423
- 2000 Bagby St Unit 11416
- 2000 Bagby St Unit 15401
- 2000 Bagby St Unit 13413
- 2000 Bagby St Unit 7414
- 2000 Bagby St Unit 5438
- 300 St Joseph Pkwy Unit 121
- 300 St Joseph Pkwy Unit 319
- 300 St Joseph Pkwy Unit 317
- 300 St Joseph Pkwy Unit 203
- 300 St Joseph Pkwy Unit 111
- 300 St Joseph Pkwy Unit 311
- 300 St Joseph Pkwy Unit 104
- 300 St Joseph Pkwy Unit 318
