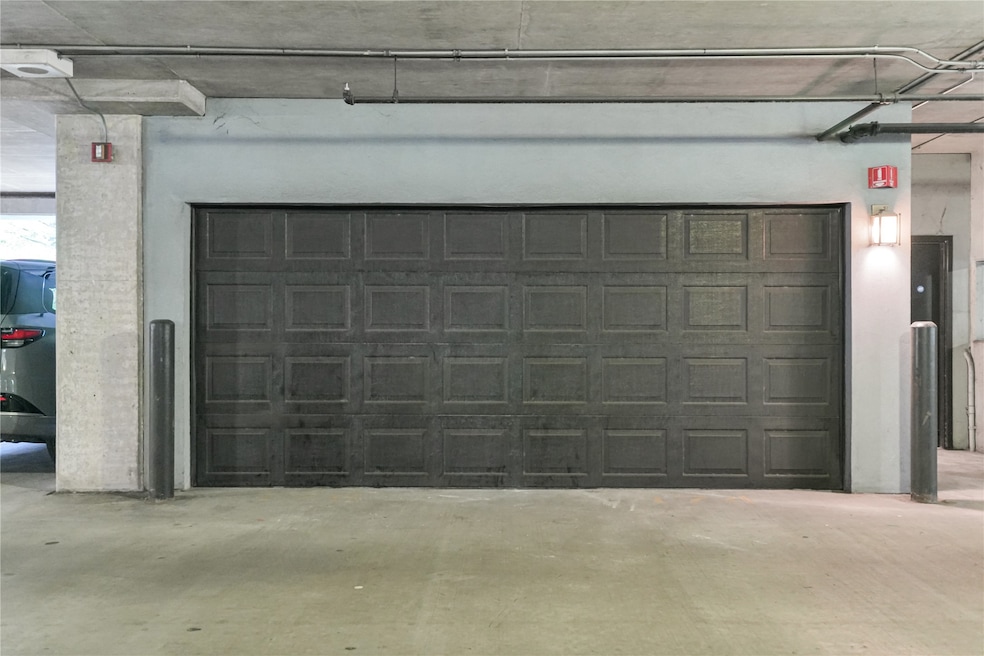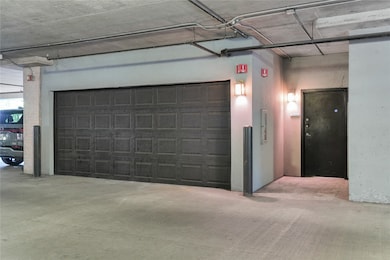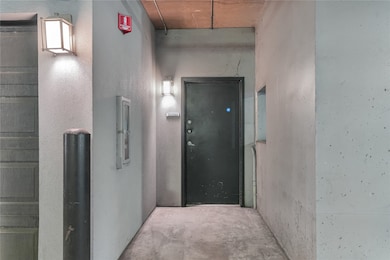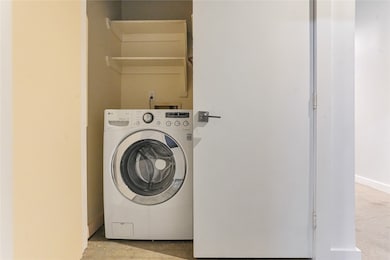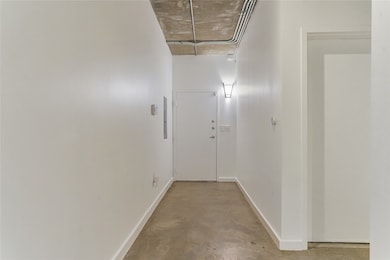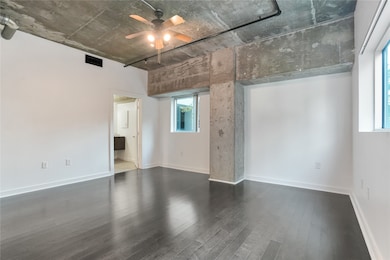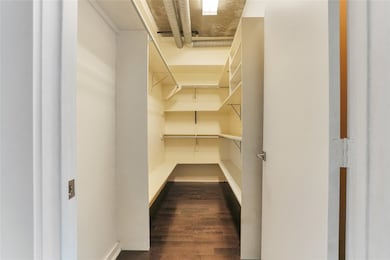Rise Lofts 2000 Bagby St Unit 2401 Floor 2 Houston, TX 77002
Midtown NeighborhoodEstimated payment $3,431/month
Highlights
- Concierge
- Family Room Off Kitchen
- Bathtub with Shower
- Community Pool
- Double Vanity
- 1-minute walk to Bagby Park
About This Home
This updated two-bedroom, two-bath residence is perfectly situated in the vibrant heart of Midtown, placing you just steps away from the city’s finest dining, shopping, and entertainment. What truly sets this home apart is the private two-car garage with direct access to the unit—a highly coveted feature that rarely becomes available. Inside, you’ll be welcomed by sophisticated industrial-inspired finishes, spacious bedrooms, and an open-concept layout with modern design. The kitchen features spacious island with induction cooktop, ample storage, and opens up to the family room. Enjoy peace of mind with updated A/C and Furnace, renovated primary bathroom, upgraded kitchen and appliances, fresh paint and more! Residents also enjoy access to exceptional amenities, including a rooftop infinity pool with sweeping city views, an outdoor kitchen perfect for entertaining, and much more. Whether you’re looking for convenience or a true lock-and-leave lifestyle, this property has it all.
Property Details
Home Type
- Condominium
Est. Annual Taxes
- $7,560
Year Built
- Built in 2004
HOA Fees
- $1,061 Monthly HOA Fees
Home Design
- Entry on the 2nd floor
Interior Spaces
- 1,582 Sq Ft Home
- Entrance Foyer
- Family Room Off Kitchen
- Living Room
- Utility Room
Kitchen
- Electric Oven
- Electric Cooktop
- Dishwasher
- Kitchen Island
- Disposal
Bedrooms and Bathrooms
- 2 Bedrooms
- 2 Full Bathrooms
- Double Vanity
- Bathtub with Shower
Laundry
- Dryer
- Washer
Parking
- 2 Car Garage
- Garage Door Opener
- Additional Parking
- Assigned Parking
- Controlled Entrance
Schools
- Gregory-Lincoln Elementary School
- Gregory-Lincoln Middle School
- Heights High School
Utilities
- Forced Air Zoned Heating and Cooling System
Listing and Financial Details
- Exclusions: See Listing Agent
Community Details
Overview
- Association fees include clubhouse, ground maintenance, maintenance structure, recreation facilities, trash
- Rise Condominiums Assc. Association
- High-Rise Condominium
- Rise Lofts Condos
- Rise Condominiums Subdivision
Amenities
- Concierge
- Doorman
Recreation
Security
- Card or Code Access
Map
About Rise Lofts
Home Values in the Area
Average Home Value in this Area
Tax History
| Year | Tax Paid | Tax Assessment Tax Assessment Total Assessment is a certain percentage of the fair market value that is determined by local assessors to be the total taxable value of land and additions on the property. | Land | Improvement |
|---|---|---|---|---|
| 2025 | $7,560 | $413,438 | $78,553 | $334,885 |
| 2024 | $7,560 | $375,000 | $77,722 | $297,278 |
| 2023 | $7,560 | $285,000 | $70,735 | $214,265 |
| 2022 | $6,960 | $300,000 | $57,000 | $243,000 |
| 2021 | $7,613 | $326,647 | $62,063 | $264,584 |
| 2020 | $8,296 | $326,647 | $62,063 | $264,584 |
| 2019 | $8,939 | $337,519 | $64,129 | $273,390 |
| 2018 | $8,256 | $326,283 | $68,943 | $257,340 |
| 2017 | $8,636 | $362,856 | $68,943 | $293,913 |
| 2016 | $7,649 | $289,000 | $54,910 | $234,090 |
| 2015 | $7,515 | $289,000 | $54,910 | $234,090 |
| 2014 | $7,515 | $279,500 | $53,105 | $226,395 |
Property History
| Date | Event | Price | List to Sale | Price per Sq Ft | Prior Sale |
|---|---|---|---|---|---|
| 09/15/2025 09/15/25 | For Sale | $330,000 | +11.9% | $209 / Sq Ft | |
| 05/05/2022 05/05/22 | Sold | -- | -- | -- | View Prior Sale |
| 04/05/2022 04/05/22 | Pending | -- | -- | -- | |
| 10/06/2021 10/06/21 | For Sale | $295,000 | -- | $186 / Sq Ft |
Purchase History
| Date | Type | Sale Price | Title Company |
|---|---|---|---|
| Vendors Lien | -- | None Available | |
| Vendors Lien | -- | First American Title |
Mortgage History
| Date | Status | Loan Amount | Loan Type |
|---|---|---|---|
| Open | $209,625 | New Conventional | |
| Previous Owner | $184,744 | New Conventional |
Source: Houston Association of REALTORS®
MLS Number: 44084932
APN: 1278870000001
- 2000 Bagby St Unit 7423
- 2000 Bagby St Unit 13432
- 2000 Bagby St Unit 9420
- 2000 Bagby St Unit 7414
- 2000 Bagby St Unit 13430
- 2000 Bagby St Unit 15401
- 2000 Bagby St Unit 11416
- 2000 Bagby St Unit 5432
- 2000 Bagby St Unit 5423
- 300 St Joseph Pkwy Unit 211
- 300 St Joseph Pkwy Unit 223
- 300 St Joseph Pkwy Unit 112
- 300 St Joseph Pkwy Unit 115
- 300 St Joseph Pkwy Unit 318
- 300 St Joseph Pkwy Unit 311
- 300 St Joseph Pkwy Unit 116
- 1916 Baldwin St
- 207 Pierce St Unit 203
- 207 Pierce St Unit 301
- 207 Pierce St Unit 205
- 2000 Bagby St Unit 13432
- 2000 Bagby St Unit 13430
- 2000 Bagby St Unit 5436
- 302-318 Gray St
- 207 Pierce St Unit 301
- 120 Pierce St
- 2222 Smith St Unit 4201
- 2222 Smith St Unit 134
- 2222 Smith St Unit 439
- 2222 Smith St Unit 424
- 1013 Ruthven St
- 1102 Cleveland St
- 2350 Bagby St
- 1801 Smith St Unit 1814
- 1801 Smith St Unit 2015
- 1801 Smith St Unit 1911
- 1801 Smith St Unit 211
- 1801 Smith St Unit 2007
- 1801 Smith St Unit 1810
- 1801 Smith St Unit 1701
