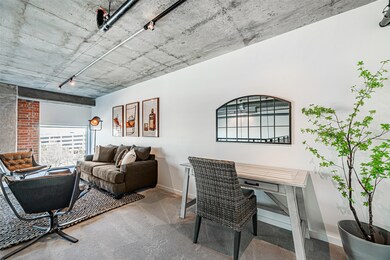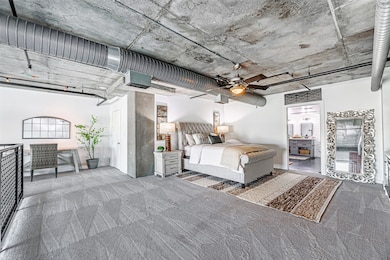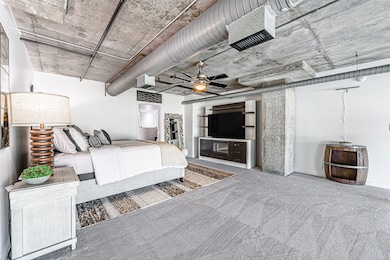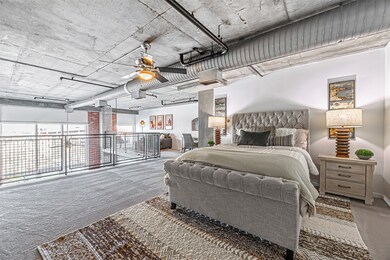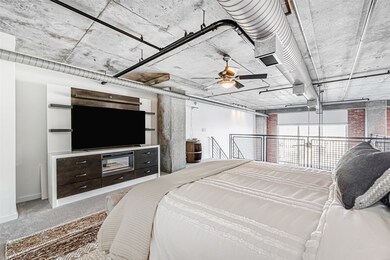Rise Lofts 2000 Bagby St Unit 5406 Houston, TX 77002
Midtown NeighborhoodHighlights
- Doorman
- Views to the East
- Loft
- 0.93 Acre Lot
- Contemporary Architecture
- 1-minute walk to Bagby Park
About This Home
This breathtaking 2-story loft boasts modern elegance with freshly painted walls and new carpeting throughout. Designed for both productivity and relaxation, this loft features a dedicated study area flooded with natural light from floor-to-ceiling windows. Enjoy the convenience of in-unit laundry with a washer and dryer included, as well as a refrigerator for all your culinary needs. Don't miss the opportunity to make this captivating loft your new sanctuary in the dynamic heart of Midtown, where urban convenience meets contemporary luxury. Schedule your viewing today and experience the epitome of metropolitan living! *NO AIRBNB OR SHORT TERM*
Condo Details
Home Type
- Condominium
Est. Annual Taxes
- $7,853
Year Built
- Built in 2004
Parking
- 1 Car Attached Garage
- Assigned Parking
- Controlled Entrance
Property Views
- Views to the East
- Views to the West
Home Design
- Contemporary Architecture
Interior Spaces
- 1,648 Sq Ft Home
- 2-Story Property
- Ceiling Fan
- Family Room Off Kitchen
- Living Room
- Home Office
- Loft
- Utility Room
- Security Gate
Kitchen
- Electric Oven
- Electric Cooktop
- Microwave
- Dishwasher
- Disposal
Flooring
- Carpet
- Concrete
Bedrooms and Bathrooms
- 1 Bedroom
- En-Suite Primary Bedroom
- Soaking Tub
- Separate Shower
Laundry
- Dryer
- Washer
Eco-Friendly Details
- Energy-Efficient Thermostat
Schools
- Gregory-Lincoln Elementary School
- Gregory-Lincoln Middle School
- Heights High School
Utilities
- Central Heating and Cooling System
- Programmable Thermostat
Listing and Financial Details
- Property Available on 6/1/25
- Long Term Lease
Community Details
Overview
- Rise Association Management Association
- Mid-Rise Condominium
- Rise Lofts Condos
- Rise Condo Subdivision
Amenities
- Doorman
Recreation
Pet Policy
- Pets Allowed
- Pet Deposit Required
Security
- Card or Code Access
- Fire and Smoke Detector
Map
About Rise Lofts
Source: Houston Association of REALTORS®
MLS Number: 62777261
APN: 1278870000013
- 2000 Bagby St Unit 13430
- 2000 Bagby St Unit 13439
- 2000 Bagby St Unit 5426
- 2000 Bagby St Unit 11426
- 2000 Bagby St Unit 11439
- 2000 Bagby St Unit 5400
- 2000 Bagby St Unit 9426
- 2000 Bagby St Unit 7423
- 2000 Bagby St Unit 11416
- 2000 Bagby St Unit 15401
- 2000 Bagby St Unit 13413
- 2000 Bagby St Unit 7414
- 2000 Bagby St Unit 5438
- 300 St Joseph Pkwy Unit 121
- 300 St Joseph Pkwy Unit 319
- 300 St Joseph Pkwy Unit 317
- 300 St Joseph Pkwy Unit 203
- 300 St Joseph Pkwy Unit 111
- 300 St Joseph Pkwy Unit 311
- 300 St Joseph Pkwy Unit 104

