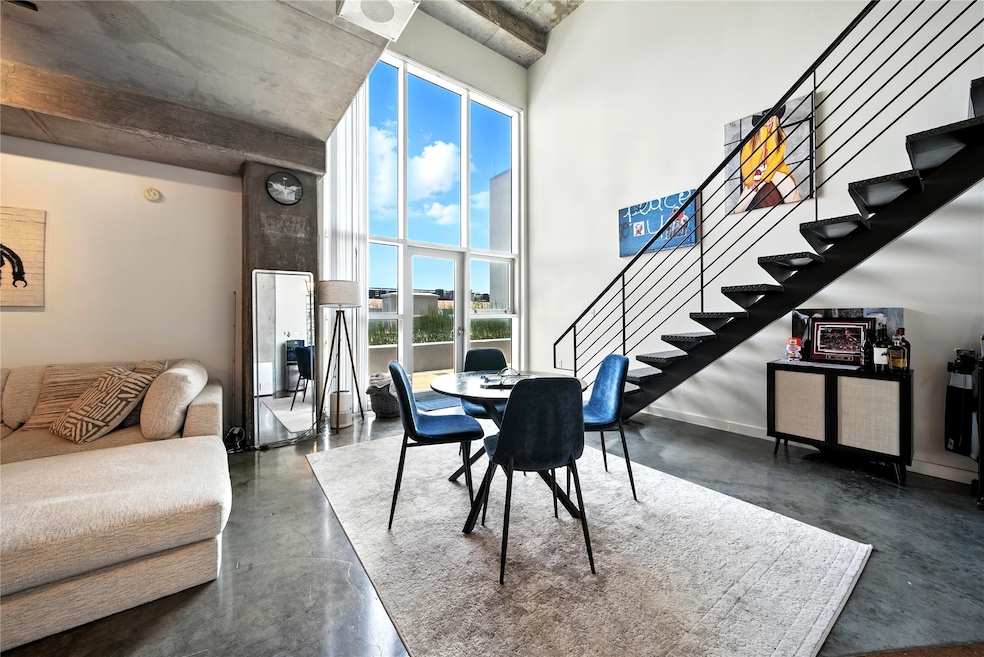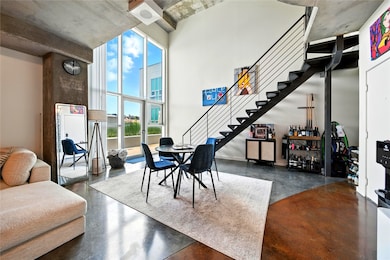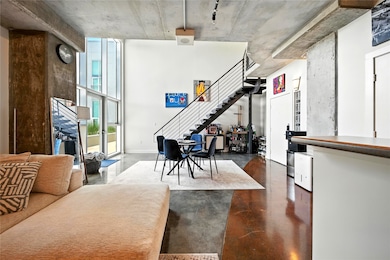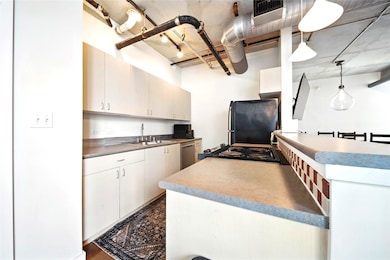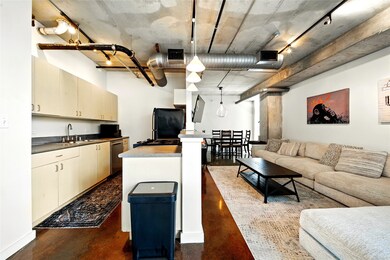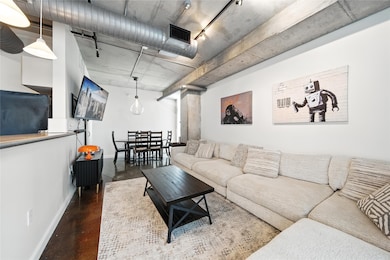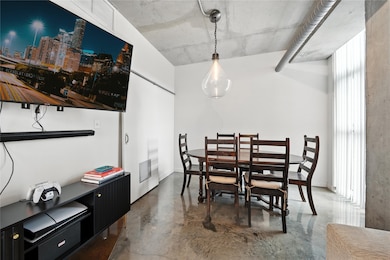Rise Lofts 2000 Bagby St Unit 5423 Floor 5 Houston, TX 77002
Midtown NeighborhoodEstimated payment $2,903/month
Highlights
- Concierge
- Vaulted Ceiling
- Loft
- Rooftop Deck
- Outdoor Kitchen
- 1-minute walk to Bagby Park
About This Home
Urban living meets industrial charm in this stylish 1 bedroom, 1.5 bath loft in the heart of Midtown. Perched on the 5th floor of Rise Lofts, this home features high ceilings, stained concrete floors, and dramatic floor to ceiling windows that flood the space with natural light. Step outside to the Zen garden and community terrace—a rare and peaceful bonus just beyond your balcony door. The open layout includes a spacious living area and a functional kitchen ready for your personal touch. Off the dining area, you’ll find a half bath and laundry room. Upstairs, the loft style bedroom offers a sitting area, generous closet space, and an en-suite bath. Highlights include a brand-new HVAC system with two condensers installed in 2024, assigned parking, 24-hour concierge, secure access, and a rooftop pool with sweeping city views. All of this in a walkable Midtown location, surrounded by some of Houston’s best restaurants, nightlife, green space, and local favorites.
Listing Agent
Compass RE Texas, LLC - The Heights License #0716529 Listed on: 10/31/2025

Property Details
Home Type
- Condominium
Est. Annual Taxes
- $6,484
Year Built
- Built in 2004
HOA Fees
- $703 Monthly HOA Fees
Home Design
- Entry on the 5th floor
Interior Spaces
- 1,272 Sq Ft Home
- Vaulted Ceiling
- Ceiling Fan
- Window Treatments
- Entrance Foyer
- Family Room
- Living Room
- Dining Room
- Open Floorplan
- Loft
- Storage
- Utility Room
- Concrete Flooring
Kitchen
- Breakfast Bar
- Electric Oven
- Electric Range
- Microwave
- Dishwasher
- Disposal
Bedrooms and Bathrooms
- 1 Bedroom
- En-Suite Primary Bedroom
- Bathtub with Shower
Laundry
- Dryer
- Washer
Home Security
Parking
- 1 Parking Space
- Additional Parking
- Assigned Parking
- Controlled Entrance
Eco-Friendly Details
- Energy-Efficient Exposure or Shade
- Energy-Efficient Thermostat
Outdoor Features
- Balcony
- Rooftop Deck
- Outdoor Kitchen
- Terrace
Schools
- Gregory-Lincoln Elementary School
- Gregory-Lincoln Middle School
- Heights High School
Utilities
- Zoned Heating and Cooling System
- Programmable Thermostat
Community Details
Overview
- Association fees include common area insurance, ground maintenance, maintenance structure, recreation facilities, trash
- Rise Association Management Association
- High-Rise Condominium
- Rise Lofts Condos
- Rise Condo Subdivision
Amenities
- Concierge
- Doorman
Recreation
Pet Policy
- The building has rules on how big a pet can be within a unit
Security
- Security Guard
- Card or Code Access
- Fire and Smoke Detector
- Fire Sprinkler System
Map
About Rise Lofts
Home Values in the Area
Average Home Value in this Area
Tax History
| Year | Tax Paid | Tax Assessment Tax Assessment Total Assessment is a certain percentage of the fair market value that is determined by local assessors to be the total taxable value of land and additions on the property. | Land | Improvement |
|---|---|---|---|---|
| 2025 | $4,328 | $300,000 | $62,299 | $237,701 |
| 2024 | $4,328 | $293,352 | $55,737 | $237,615 |
| 2023 | $4,328 | $275,000 | $52,250 | $222,750 |
| 2022 | $6,983 | $301,006 | $57,191 | $243,815 |
| 2021 | $6,768 | $290,390 | $55,174 | $235,216 |
| 2020 | $7,375 | $290,390 | $55,174 | $235,216 |
| 2019 | $7,947 | $300,061 | $57,012 | $243,049 |
| 2018 | $6,263 | $322,669 | $61,307 | $261,362 |
| 2017 | $8,540 | $322,669 | $61,307 | $261,362 |
| 2016 | $8,151 | $314,278 | $59,713 | $254,565 |
| 2015 | $5,323 | $314,278 | $59,713 | $254,565 |
| 2014 | $5,323 | $291,258 | $55,339 | $235,919 |
Property History
| Date | Event | Price | List to Sale | Price per Sq Ft | Prior Sale |
|---|---|---|---|---|---|
| 10/31/2025 10/31/25 | For Sale | $315,000 | 0.0% | $248 / Sq Ft | |
| 08/18/2024 08/18/24 | Off Market | $2,195 | -- | -- | |
| 06/30/2023 06/30/23 | Off Market | $2,100 | -- | -- | |
| 07/26/2021 07/26/21 | Sold | -- | -- | -- | View Prior Sale |
| 06/26/2021 06/26/21 | Pending | -- | -- | -- | |
| 04/29/2021 04/29/21 | For Sale | $289,000 | 0.0% | $227 / Sq Ft | |
| 08/07/2019 08/07/19 | Rented | $2,195 | 0.0% | -- | |
| 07/08/2019 07/08/19 | Under Contract | -- | -- | -- | |
| 07/02/2019 07/02/19 | For Rent | $2,195 | +4.5% | -- | |
| 08/10/2018 08/10/18 | Rented | $2,100 | -6.7% | -- | |
| 07/11/2018 07/11/18 | Under Contract | -- | -- | -- | |
| 01/10/2018 01/10/18 | For Rent | $2,250 | -- | -- |
Purchase History
| Date | Type | Sale Price | Title Company |
|---|---|---|---|
| Vendors Lien | -- | Charter Title Company | |
| Deed | -- | Charter Title Company | |
| Deed | -- | Charter Title Company | |
| Vendors Lien | -- | First American Title |
Mortgage History
| Date | Status | Loan Amount | Loan Type |
|---|---|---|---|
| Open | $233,750 | New Conventional | |
| Closed | $233,750 | New Conventional | |
| Previous Owner | $218,500 | Purchase Money Mortgage |
Source: Houston Association of REALTORS®
MLS Number: 89288962
APN: 1278870000024
- 2000 Bagby St Unit 7423
- 2000 Bagby St Unit 13432
- 2000 Bagby St Unit 9420
- 2000 Bagby St Unit 7414
- 2000 Bagby St Unit 2401
- 2000 Bagby St Unit 13430
- 2000 Bagby St Unit 15401
- 2000 Bagby St Unit 11416
- 2000 Bagby St Unit 5432
- 300 St Joseph Pkwy Unit 211
- 300 St Joseph Pkwy Unit 223
- 300 St Joseph Pkwy Unit 112
- 300 St Joseph Pkwy Unit 115
- 300 St Joseph Pkwy Unit 318
- 300 St Joseph Pkwy Unit 311
- 300 St Joseph Pkwy Unit 116
- 1916 Baldwin St
- 207 Pierce St Unit 203
- 207 Pierce St Unit 301
- 207 Pierce St Unit 205
- 2000 Bagby St Unit 13432
- 2000 Bagby St Unit 13430
- 2000 Bagby St Unit 5436
- 302-318 Gray St
- 207 Pierce St Unit 301
- 120 Pierce St
- 2222 Smith St Unit 4201
- 2222 Smith St Unit 134
- 2222 Smith St Unit 439
- 2222 Smith St Unit 424
- 1013 Ruthven St
- 1102 Cleveland St
- 2350 Bagby St
- 1801 Smith St Unit 1814
- 1801 Smith St Unit 2015
- 1801 Smith St Unit 1911
- 1801 Smith St Unit 211
- 1801 Smith St Unit 2007
- 1801 Smith St Unit 1810
- 1801 Smith St Unit 1701
