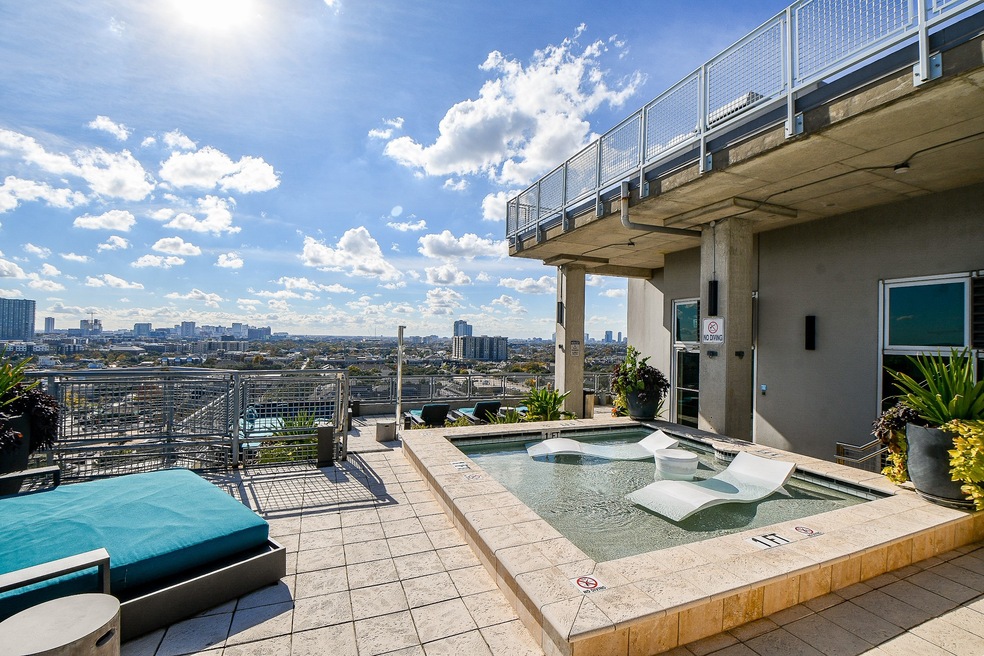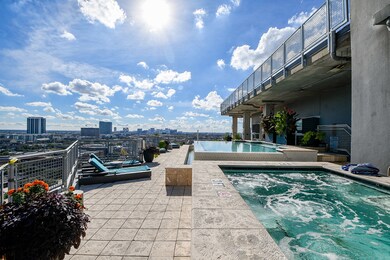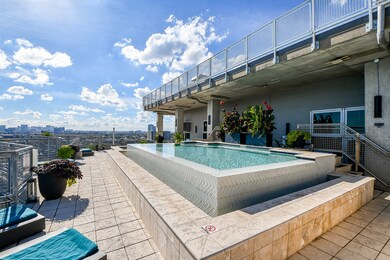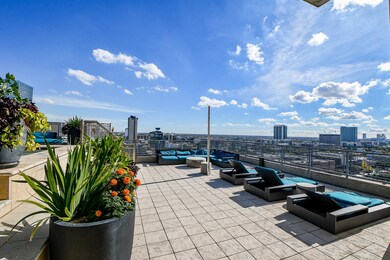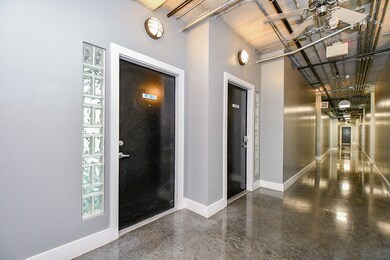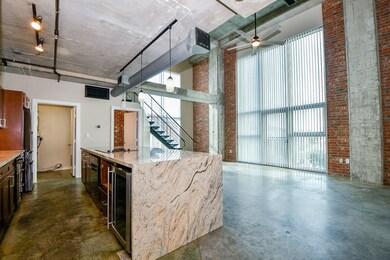Rise Lofts 2000 Bagby St Unit 5441 Floor 5 Houston, TX 77002
Midtown NeighborhoodEstimated payment $2,989/month
Highlights
- Concierge
- Rooftop Deck
- Loft
- Heated In Ground Pool
- Vaulted Ceiling
- 1-minute walk to Bagby Park
About This Home
Luxurious living within this impeccably renovated one-bedroom loft condo nestled in the vibrant heart of Midtown. Stunning floor-to-ceiling windows and concrete flooring that seamlessly spans throughout. The sleek modern kitchen true open concept design opens to dining and living areas offering best for entertaining. Located in Houston's most walkable district, this condo grants unmatched access to cafes, upscale boutiques, lively bars and excellent restaurants just moments from your doorstep. Rise Lofts epitomizes chic minimalist living & carefree lifestyle. Imported 11 ft granite Kitchen countertops & island, bespoke cabinetry, modern backsplashes & nest control. Amenities of controlled access, reserved parking, fifth-floor terrace, 15th floor infinity pool, heated pool & Downtown view. Primary suite has renovated bathroom & spacious walk-in closet.
Property Details
Home Type
- Condominium
Est. Annual Taxes
- $6,906
Year Built
- Built in 2004
Lot Details
- North Facing Home
HOA Fees
- $675 Monthly HOA Fees
Home Design
- Entry on the 5th floor
- Steel Beams
- Concrete Block And Stucco Construction
Interior Spaces
- 1,170 Sq Ft Home
- 2-Story Property
- Brick Wall or Ceiling
- Vaulted Ceiling
- Ceiling Fan
- Window Treatments
- Family Room Off Kitchen
- Combination Dining and Living Room
- Loft
- Utility Room
- Security System Owned
Kitchen
- Convection Oven
- Electric Oven
- Electric Cooktop
- Microwave
- Dishwasher
- Kitchen Island
- Disposal
Flooring
- Carpet
- Concrete
Bedrooms and Bathrooms
- 1 Bedroom
- Soaking Tub
- Bathtub with Shower
Laundry
- Dryer
- Washer
Parking
- 1 Parking Space
- Assigned Parking
Eco-Friendly Details
- ENERGY STAR Qualified Appliances
- Energy-Efficient Windows with Low Emissivity
- Energy-Efficient HVAC
- Energy-Efficient Lighting
- Energy-Efficient Insulation
- Energy-Efficient Thermostat
Outdoor Features
- Heated In Ground Pool
- Balcony
- Rooftop Deck
- Terrace
Schools
- Gregory-Lincoln Elementary School
- Gregory-Lincoln Middle School
- Heights High School
Utilities
- Central Heating and Cooling System
- Programmable Thermostat
Community Details
Overview
- Association fees include common area insurance, ground maintenance, maintenance structure, recreation facilities, trash
- Rise Association Management Association
- High-Rise Condominium
- Rise Lofts Condos
- Rise Lofts Subdivision
Amenities
- Concierge
- Doorman
- Trash Chute
Recreation
Security
- Security Guard
- Card or Code Access
- Fire and Smoke Detector
- Fire Sprinkler System
Map
About Rise Lofts
Home Values in the Area
Average Home Value in this Area
Tax History
| Year | Tax Paid | Tax Assessment Tax Assessment Total Assessment is a certain percentage of the fair market value that is determined by local assessors to be the total taxable value of land and additions on the property. | Land | Improvement |
|---|---|---|---|---|
| 2025 | $6,832 | $312,401 | $59,356 | $253,045 |
| 2024 | $6,832 | $309,098 | $58,729 | $250,369 |
| 2023 | $6,832 | $298,152 | $56,649 | $241,503 |
| 2022 | $6,656 | $286,880 | $54,507 | $232,373 |
| 2021 | $6,452 | $276,840 | $52,600 | $224,240 |
| 2020 | $7,031 | $276,840 | $52,600 | $224,240 |
| 2019 | $7,576 | $286,054 | $54,350 | $231,704 |
| 2018 | $7,785 | $307,658 | $58,455 | $249,203 |
| 2017 | $8,143 | $307,658 | $58,455 | $249,203 |
| 2016 | $7,931 | $299,656 | $56,935 | $242,721 |
| 2015 | $7,468 | $299,656 | $56,935 | $242,721 |
| 2014 | $7,468 | $277,750 | $52,773 | $224,977 |
Property History
| Date | Event | Price | List to Sale | Price per Sq Ft |
|---|---|---|---|---|
| 11/17/2025 11/17/25 | For Sale | $329,888 | 0.0% | $282 / Sq Ft |
| 05/14/2024 05/14/24 | Rented | $2,300 | 0.0% | -- |
| 05/12/2024 05/12/24 | Under Contract | -- | -- | -- |
| 04/14/2024 04/14/24 | For Rent | $2,300 | +12.2% | -- |
| 11/20/2020 11/20/20 | Rented | $2,050 | -2.4% | -- |
| 10/21/2020 10/21/20 | Under Contract | -- | -- | -- |
| 09/26/2020 09/26/20 | For Rent | $2,100 | -- | -- |
Purchase History
| Date | Type | Sale Price | Title Company |
|---|---|---|---|
| Vendors Lien | -- | First American Title |
Mortgage History
| Date | Status | Loan Amount | Loan Type |
|---|---|---|---|
| Open | $127,425 | New Conventional |
Source: Houston Association of REALTORS®
MLS Number: 61534846
APN: 1278870000037
- 2000 Bagby St Unit 7423
- 2000 Bagby St Unit 13432
- 2000 Bagby St Unit 9420
- 2000 Bagby St Unit 7414
- 2000 Bagby St Unit 2401
- 2000 Bagby St Unit 13430
- 2000 Bagby St Unit 15401
- 2000 Bagby St Unit 11416
- 2000 Bagby St Unit 5432
- 2000 Bagby St Unit 5423
- 300 St Joseph Pkwy Unit 211
- 300 St Joseph Pkwy Unit 223
- 300 St Joseph Pkwy Unit 112
- 300 St Joseph Pkwy Unit 115
- 300 St Joseph Pkwy Unit 318
- 300 St Joseph Pkwy Unit 311
- 300 St Joseph Pkwy Unit 116
- 1916 Baldwin St
- 207 Pierce St Unit 203
- 207 Pierce St Unit 301
- 2000 Bagby St Unit 13432
- 2000 Bagby St Unit 13430
- 2000 Bagby St Unit 5436
- 302-318 Gray St
- 207 Pierce St Unit 301
- 120 Pierce St
- 2222 Smith St Unit 426
- 2222 Smith St Unit 314
- 2222 Smith St Unit 336
- 1013 Ruthven St
- 1102 Cleveland St
- 2350 Bagby St
- 1801 Smith St Unit 1814
- 1801 Smith St Unit 2015
- 1801 Smith St Unit 1911
- 1801 Smith St Unit 211
- 1801 Smith St Unit 2007
- 1801 Smith St Unit 1810
- 1801 Smith St Unit 1701
- 1801 Smith St Unit 1601
