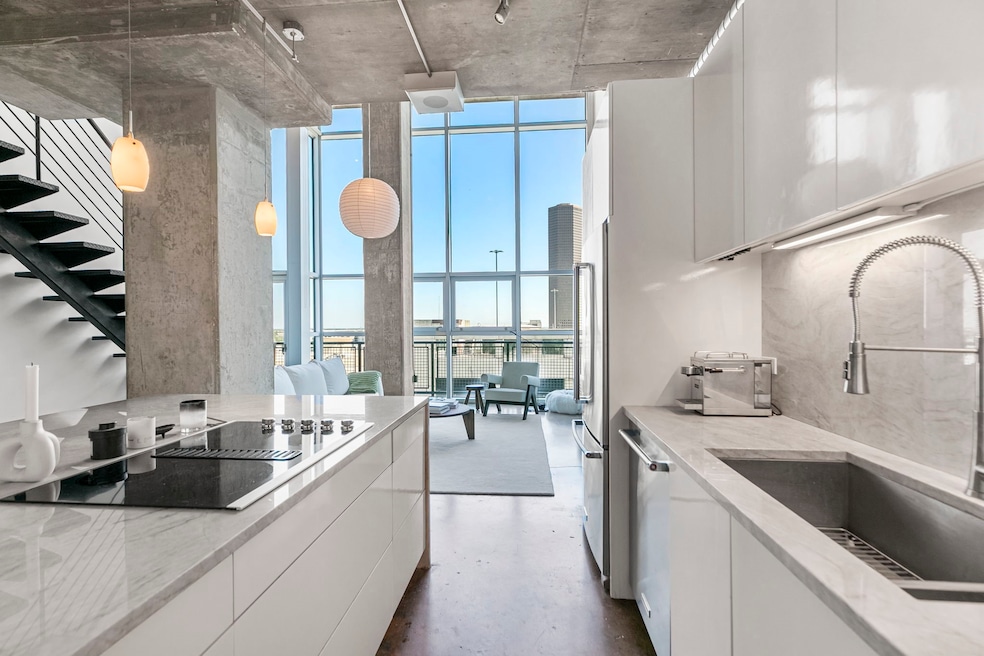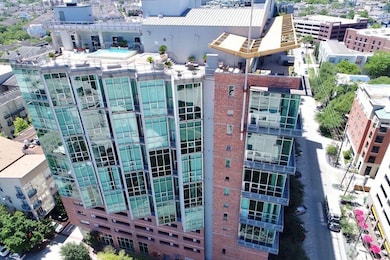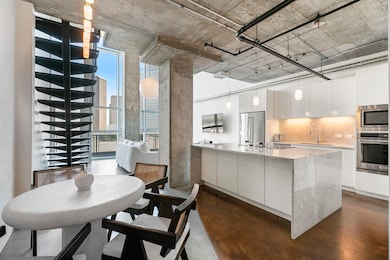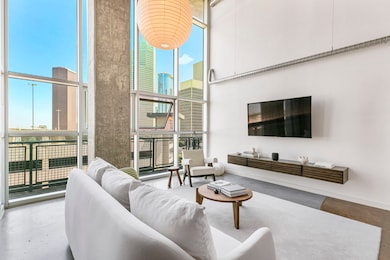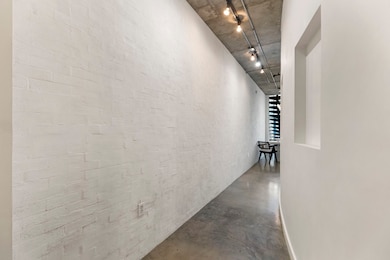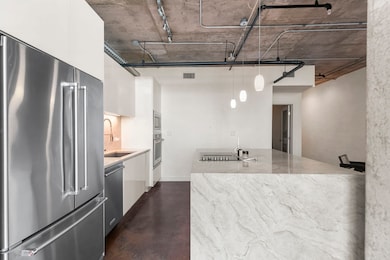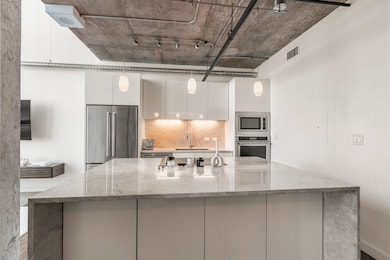Rise Lofts 2000 Bagby St Unit 9426 Houston, TX 77002
Midtown NeighborhoodEstimated payment $4,074/month
Highlights
- Concierge
- Rooftop Deck
- Terrace
- Spa
- Vaulted Ceiling
- 1-minute walk to Bagby Park
About This Home
Impressive 2/2 loft has been gorgeously remodeled with all the modern updates you can imagine! Stunning Downtown views! Wall of windows, 18 foot ceilings, polished concrete flooring, and exposed ductwork, showcase this lofty floor plan. Entry white brick wall is lime slurry – a RARE design technique. Chefs Kitchen features marble island cook top w/extended waterfall, touch-latch custom cabinetry, SS appliances, and LOTS of storage. Modern elegance abounds in the spa like bathroom featuring a massive walk in shower with dual shower heads, separate soaking tub, and vanity with stone counters and modern accents. This space exudes style and comfort. Washer/Dryer, Murphy bed, and built in floating entertainment center included. Spectacular 15th floor roof top pool deck is second to none. 5th floor Eden. 24/7 concierge and on site mgmt. Located in the heart of Midtown you are close to restaurants, bars, parks, TX Medical Center, and more. Experience loft living at it's finest
Property Details
Home Type
- Condominium
Est. Annual Taxes
- $9,846
Year Built
- Built in 2004
HOA Fees
- $1,035 Monthly HOA Fees
Home Design
- Entry on the 9th floor
Interior Spaces
- 1,872 Sq Ft Home
- Brick Wall or Ceiling
- Vaulted Ceiling
- Ceiling Fan
- Family Room Off Kitchen
- Concrete Flooring
Kitchen
- Breakfast Bar
- Electric Oven
- Electric Cooktop
- Microwave
- Dishwasher
- Kitchen Island
- Self-Closing Cabinet Doors
- Disposal
Bedrooms and Bathrooms
- 2 Bedrooms
- 2 Full Bathrooms
- Double Vanity
- Soaking Tub
- Separate Shower
Laundry
- Dryer
- Washer
Home Security
Parking
- 2 Parking Spaces
- Electric Vehicle Home Charger
- Assigned Parking
Outdoor Features
- Spa
- Balcony
- Rooftop Deck
- Terrace
Schools
- Gregory-Lincoln Elementary School
- Gregory-Lincoln Middle School
- Heights High School
Utilities
- Forced Air Zoned Heating and Cooling System
- Programmable Thermostat
Additional Features
- Energy-Efficient Thermostat
- Cleared Lot
Community Details
Overview
- Association fees include common area insurance, ground maintenance, maintenance structure, trash
- Rise Association
- Rise Lofts Condos
- Rise Condo Subdivision
Amenities
- Concierge
- Doorman
- Trash Chute
Recreation
Pet Policy
- The building has rules on how big a pet can be within a unit
Security
- Security Service
- Controlled Access
- Fire and Smoke Detector
- Fire Sprinkler System
Map
About Rise Lofts
Home Values in the Area
Average Home Value in this Area
Tax History
| Year | Tax Paid | Tax Assessment Tax Assessment Total Assessment is a certain percentage of the fair market value that is determined by local assessors to be the total taxable value of land and additions on the property. | Land | Improvement |
|---|---|---|---|---|
| 2025 | $8,434 | $450,179 | $85,534 | $364,645 |
| 2024 | $8,434 | $445,419 | $84,630 | $360,789 |
| 2023 | $8,434 | $429,644 | $81,632 | $348,012 |
| 2022 | $9,589 | $413,323 | $78,531 | $334,792 |
| 2021 | $9,294 | $398,788 | $75,770 | $323,018 |
| 2020 | $10,128 | $398,788 | $75,770 | $323,018 |
| 2019 | $10,914 | $412,068 | $78,293 | $333,775 |
| 2018 | $11,213 | $443,142 | $84,197 | $358,945 |
| 2017 | $11,728 | $443,142 | $84,197 | $358,945 |
| 2016 | $10,973 | $414,592 | $78,772 | $335,820 |
| 2015 | $7,378 | $414,592 | $78,772 | $335,820 |
| 2014 | $7,378 | $375,000 | $71,250 | $303,750 |
Property History
| Date | Event | Price | Change | Sq Ft Price |
|---|---|---|---|---|
| 04/09/2025 04/09/25 | For Sale | $419,900 | +1.2% | $224 / Sq Ft |
| 12/11/2020 12/11/20 | Sold | -- | -- | -- |
| 11/11/2020 11/11/20 | Pending | -- | -- | -- |
| 09/04/2020 09/04/20 | For Sale | $415,000 | -- | $222 / Sq Ft |
Purchase History
| Date | Type | Sale Price | Title Company |
|---|---|---|---|
| Deed | -- | None Listed On Document | |
| Deed | -- | None Listed On Document | |
| Vendors Lien | -- | None Available | |
| Vendors Lien | -- | Tradition Title Co | |
| Interfamily Deed Transfer | -- | Great American Title | |
| Vendors Lien | -- | First American Title |
Mortgage History
| Date | Status | Loan Amount | Loan Type |
|---|---|---|---|
| Open | $352,800 | New Conventional | |
| Closed | $352,800 | New Conventional | |
| Previous Owner | $334,000 | New Conventional | |
| Previous Owner | $330,000 | New Conventional | |
| Previous Owner | $288,000 | New Conventional | |
| Previous Owner | $265,600 | Purchase Money Mortgage |
Source: Houston Association of REALTORS®
MLS Number: 83749190
APN: 1278870000082
- 2000 Bagby St Unit 2401
- 2000 Bagby St Unit 5432
- 2000 Bagby St Unit 5423
- 2000 Bagby St Unit 13430
- 2000 Bagby St Unit 9420
- 2000 Bagby St Unit 7414
- 2000 Bagby St Unit 7423
- 2000 Bagby St Unit 11416
- 2000 Bagby St Unit 15401
- 300 St Joseph Pkwy Unit 419
- 300 St Joseph Pkwy Unit 223
- 300 St Joseph Pkwy Unit 112
- 300 St Joseph Pkwy Unit 115
- 300 St Joseph Pkwy Unit 116
- 300 St Joseph Pkwy Unit 203
- 300 St Joseph Pkwy Unit 318
- 300 St Joseph Pkwy Unit 311
- 207 Pierce St Unit 301
- 207 Pierce St Unit 205
- 207 Pierce St Unit 203
- 2000 Bagby St Unit 13430
- 2000 Bagby St Unit 5436
- 302-318 Gray St
- 300 St Joseph Pkwy Unit 408
- 300 St Joseph Pkwy Unit 219
- 300 St Joseph Pkwy Unit 215
- 207 Pierce St Unit 201
- 120 Pierce St
- 2222 Smith St Unit 403
- 2222 Smith St Unit 335
- 2222 Smith St Unit 204
- 918 Ruthven St
- 1102 Cleveland St
- 2350 Bagby St
- 1801 Smith St Unit 1814
- 1801 Smith St Unit 2015
- 1801 Smith St Unit 1911
- 1801 Smith St Unit 211
- 1801 Smith St Unit 2007
- 1801 Smith St Unit 1810
